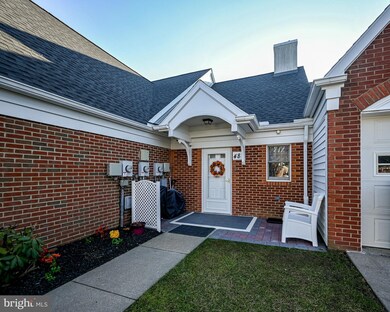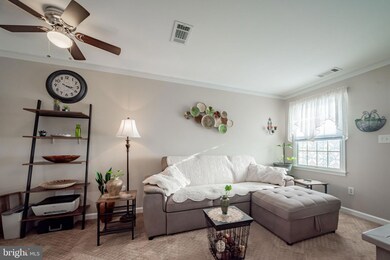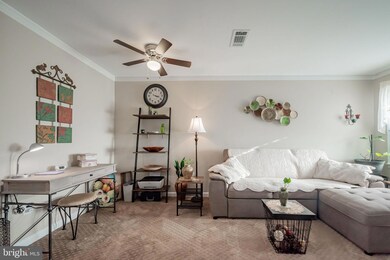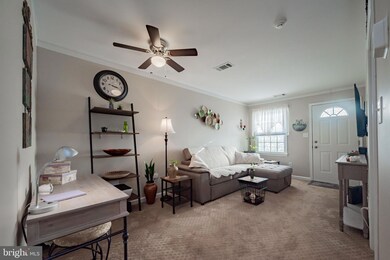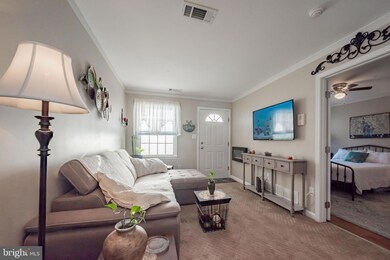
48 W Village Rd Unit 3 Newark, DE 19713
Southern Newark NeighborhoodHighlights
- Senior Living
- Patio
- Forced Air Heating and Cooling System
- Rambler Architecture
About This Home
As of March 2023Immaculate home in a Senior Living community is ready for it's new owner! The living room is large enough to have a seating area and a dining area or home office. The kitchen has been updated with new granite counter tops, new flooring, and newer stainless steel appliances. It also has a pantry closet for plenty of storage. The full bath has new flooring, new hardware and a spacious linen closet. There is new carpeting and a new ceiling fan in the owner's bedroom and a walk-in closet. The new stackable washer/ dryer is very convenient for the home owner. There is a huge attic that has brand new insulation and is a perfect place for more storage. The patio and back yard is a great place to relax at the end of the day. Pets are welcome (with condo management approval) and will enjoy the great yard to play in. A dehumidifier has been installed in the crawl space for maximum air quality control. The home has been freshly painted, the HVAC was replaced in 2018 and there is a new living room ceiling fan. The alarm system is included. Trash service is included as part of City of Newark and the Condo Association takes care of lawn care and the exterior building maintenance. The condo association just put a New Roof on this building! Walk to the Newark Senior Center and shopping. If you are looking for luxury living without the big price tag, this is the home for you!!
Last Agent to Sell the Property
Patterson-Schwartz-Hockessin License #RS307525 Listed on: 02/15/2023

Townhouse Details
Home Type
- Townhome
Year Built
- Built in 1999
HOA Fees
- $255 Monthly HOA Fees
Home Design
- Rambler Architecture
- Brick Exterior Construction
Interior Spaces
- 650 Sq Ft Home
- Property has 1 Level
- Crawl Space
Bedrooms and Bathrooms
- 1 Main Level Bedroom
- 1 Full Bathroom
Parking
- 2 Parking Spaces
- 2 Driveway Spaces
Accessible Home Design
- Doors are 32 inches wide or more
Outdoor Features
- Patio
- Exterior Lighting
Utilities
- Forced Air Heating and Cooling System
- Electric Water Heater
Listing and Financial Details
- Assessor Parcel Number 1802800004C0048
Community Details
Overview
- Senior Living
- Association fees include common area maintenance, exterior building maintenance, lawn maintenance, snow removal
- Senior Community | Residents must be 55 or older
- White Chapel Village Subdivision
Amenities
- Common Area
Pet Policy
- Pets allowed on a case-by-case basis
Ownership History
Purchase Details
Home Financials for this Owner
Home Financials are based on the most recent Mortgage that was taken out on this home.Purchase Details
Home Financials for this Owner
Home Financials are based on the most recent Mortgage that was taken out on this home.Purchase Details
Home Financials for this Owner
Home Financials are based on the most recent Mortgage that was taken out on this home.Purchase Details
Home Financials for this Owner
Home Financials are based on the most recent Mortgage that was taken out on this home.Purchase Details
Purchase Details
Home Financials for this Owner
Home Financials are based on the most recent Mortgage that was taken out on this home.Purchase Details
Home Financials for this Owner
Home Financials are based on the most recent Mortgage that was taken out on this home.Similar Homes in Newark, DE
Home Values in the Area
Average Home Value in this Area
Purchase History
| Date | Type | Sale Price | Title Company |
|---|---|---|---|
| Deed | -- | -- | |
| Special Warranty Deed | -- | None Available | |
| Deed | $114,500 | Kirsh Title Services Inc | |
| Deed | $90,750 | None Available | |
| Deed | $110,000 | -- | |
| Deed | $96,500 | -- | |
| Sheriffs Deed | $40,000 | -- |
Mortgage History
| Date | Status | Loan Amount | Loan Type |
|---|---|---|---|
| Previous Owner | $86,212 | New Conventional | |
| Previous Owner | $77,200 | Purchase Money Mortgage |
Property History
| Date | Event | Price | Change | Sq Ft Price |
|---|---|---|---|---|
| 03/15/2023 03/15/23 | Sold | $178,000 | -3.8% | $274 / Sq Ft |
| 02/18/2023 02/18/23 | Pending | -- | -- | -- |
| 02/15/2023 02/15/23 | For Sale | $185,000 | +48.0% | $285 / Sq Ft |
| 10/15/2020 10/15/20 | Sold | $125,000 | 0.0% | $192 / Sq Ft |
| 09/16/2020 09/16/20 | Pending | -- | -- | -- |
| 09/13/2020 09/13/20 | For Sale | $125,000 | +4.3% | $192 / Sq Ft |
| 11/15/2019 11/15/19 | Sold | $119,900 | 0.0% | $184 / Sq Ft |
| 09/24/2019 09/24/19 | For Sale | $119,900 | 0.0% | $184 / Sq Ft |
| 09/11/2019 09/11/19 | Pending | -- | -- | -- |
| 10/15/2018 10/15/18 | Price Changed | $119,900 | -4.8% | $184 / Sq Ft |
| 09/13/2018 09/13/18 | For Sale | $125,900 | +38.7% | $194 / Sq Ft |
| 04/10/2017 04/10/17 | Sold | $90,750 | -4.5% | $140 / Sq Ft |
| 03/10/2017 03/10/17 | Pending | -- | -- | -- |
| 01/23/2017 01/23/17 | For Sale | $95,000 | +18.8% | $146 / Sq Ft |
| 07/30/2013 07/30/13 | Sold | $80,000 | -11.1% | $124 / Sq Ft |
| 07/08/2013 07/08/13 | Pending | -- | -- | -- |
| 02/03/2013 02/03/13 | Price Changed | $90,000 | -5.3% | $140 / Sq Ft |
| 10/11/2012 10/11/12 | For Sale | $95,000 | -- | $148 / Sq Ft |
Tax History Compared to Growth
Tax History
| Year | Tax Paid | Tax Assessment Tax Assessment Total Assessment is a certain percentage of the fair market value that is determined by local assessors to be the total taxable value of land and additions on the property. | Land | Improvement |
|---|---|---|---|---|
| 2024 | $1,436 | $54,600 | $9,400 | $45,200 |
| 2023 | $1,391 | $54,600 | $9,400 | $45,200 |
| 2022 | $455 | $54,600 | $9,400 | $45,200 |
| 2021 | $1,848 | $54,600 | $9,400 | $45,200 |
| 2020 | $1,848 | $54,600 | $9,400 | $45,200 |
| 2019 | $1,620 | $54,600 | $9,400 | $45,200 |
| 2018 | $8,448 | $54,600 | $9,400 | $45,200 |
| 2017 | $422 | $54,600 | $9,400 | $45,200 |
| 2016 | $365 | $54,600 | $9,400 | $45,200 |
| 2015 | $450 | $54,600 | $9,400 | $45,200 |
| 2014 | $450 | $54,600 | $9,400 | $45,200 |
Agents Affiliated with this Home
-

Seller's Agent in 2023
Linda Hanna
Patterson Schwartz
(302) 547-5836
6 in this area
215 Total Sales
-

Seller Co-Listing Agent in 2023
Kathleen Eddins
Patterson Schwartz
(302) 893-4373
6 in this area
236 Total Sales
-

Buyer's Agent in 2023
Debra Wetherby
Compass
(610) 304-5504
8 in this area
85 Total Sales
-

Seller's Agent in 2020
Carla Vicario
BHHS Fox & Roach
(302) 753-3937
3 in this area
32 Total Sales
-
L
Seller's Agent in 2019
Laurie Brown
KW Empower
(302) 354-2080
2 in this area
54 Total Sales
-

Seller's Agent in 2017
Sharon Lambert
Weichert Corporate
(302) 668-6195
6 in this area
14 Total Sales
Map
Source: Bright MLS
MLS Number: DENC2038278
APN: 18-028.00-004.C-0048
- 110 Hopkins Ct
- 104 Elliot St
- 5 Fountainview Dr Unit 23
- 19 Fountainview Dr
- 2 Jamison St
- 34 Fountainview Dr
- 146 Elliot St
- 3000 Fountainview Cir Unit 3311
- 3000 Fountainview Cir Unit 3204
- 1000 Fountainview Cir Unit 1212
- 3000 Fountainview Cir Unit 3107
- 1000 Fountainview Cir Unit 304
- 3000 Fountainview Cir Unit 3113
- 1000 Fountainview Cir Unit 113
- 3000 Fountainview Cir Unit 202
- 3000 Fountainview Cir Unit 116
- 1000 Fountainview Cir Unit 206
- 57 Martindale Dr
- 37 Millbrook Rd
- 504 Shue Dr

