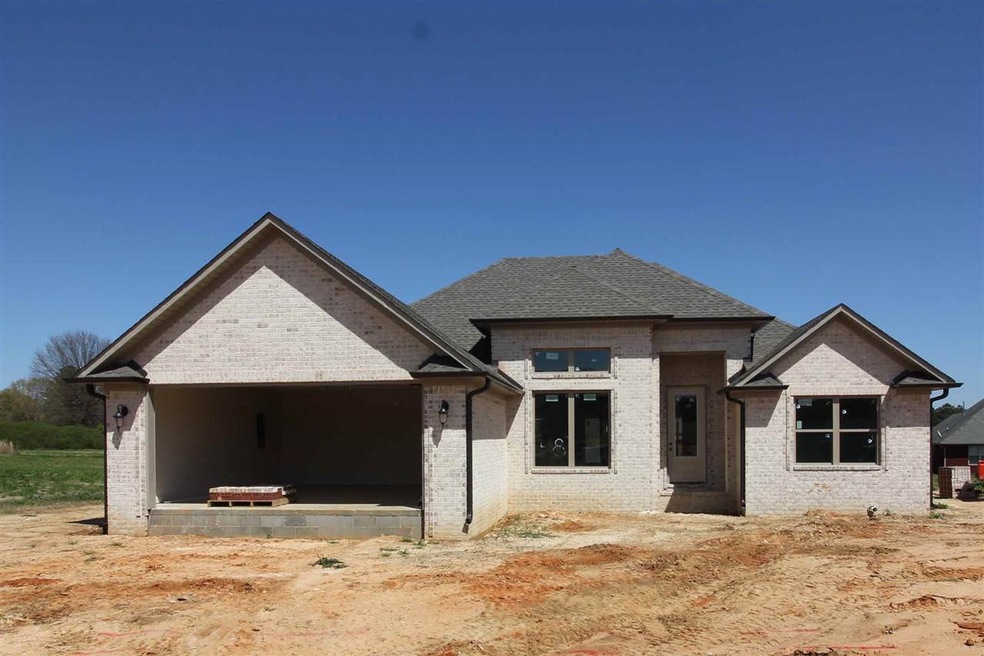
48 Weeping Willow Way Humboldt, TN 38343
Highlights
- Newly Remodeled
- Granite Countertops
- Covered patio or porch
- High Ceiling
- No HOA
- 2 Car Attached Garage
About This Home
As of March 2023Gorgeous New Construction 3 bedroom, 2 bath brick home with open floor plan. 100% Financing Eligible via USDA Rural Development! Large Kitchen with island & breakfast bar & tile backsplash, custom cabinets & stainless appliances, granite in kitchen and bathroom & Rich Hand-scraped Hardwood floors & Custom wood closet shelving. Master bath with double vanity & separate shower. Large covered patio, gas fireplace, modern trim & premium lighting/ DTB Construction in Willowridge. Don't let this one slip by! Estimated Completion : May 2018
Last Agent to Sell the Property
Karla Bunney
Coldwell Banker Southern Realty License #335847
Last Buyer's Agent
Rachel Stevens
Greer Real Estate Group License #334464
Home Details
Home Type
- Single Family
Est. Annual Taxes
- $1,260
Year Built
- Built in 2018 | Newly Remodeled
Lot Details
- 0.31 Acre Lot
Home Design
- Brick Exterior Construction
- Slab Foundation
- Shingle Roof
- Vinyl Siding
Interior Spaces
- 1,745 Sq Ft Home
- 1-Story Property
- Tray Ceiling
- Smooth Ceilings
- High Ceiling
- Ceiling Fan
- Gas Log Fireplace
- Vinyl Clad Windows
- Entrance Foyer
- Fire and Smoke Detector
- Washer Hookup
Kitchen
- Eat-In Kitchen
- Breakfast Bar
- Electric Oven
- Electric Range
- Microwave
- Dishwasher
- Kitchen Island
- Granite Countertops
- Disposal
Flooring
- Carpet
- Ceramic Tile
Bedrooms and Bathrooms
- 3 Bedrooms
- Walk-In Closet
- 2 Full Bathrooms
- Double Vanity
- Private Water Closet
- Separate Shower
Attic
- Attic Floors
- Pull Down Stairs to Attic
Parking
- 2 Car Attached Garage
- Carport
Outdoor Features
- Covered patio or porch
- Rain Gutters
Utilities
- Forced Air Heating and Cooling System
- Gas Water Heater
Community Details
- No Home Owners Association
- Built by DTB Construction
- Willow Ridge Subdivision
Listing and Financial Details
- Home warranty included in the sale of the property
- Assessor Parcel Number 014.00
Map
Home Values in the Area
Average Home Value in this Area
Property History
| Date | Event | Price | Change | Sq Ft Price |
|---|---|---|---|---|
| 03/15/2023 03/15/23 | Sold | $289,000 | -0.3% | $166 / Sq Ft |
| 02/06/2023 02/06/23 | Pending | -- | -- | -- |
| 02/02/2023 02/02/23 | For Sale | $289,900 | +62.0% | $166 / Sq Ft |
| 06/26/2018 06/26/18 | Sold | $179,000 | +2.3% | $103 / Sq Ft |
| 05/14/2018 05/14/18 | Pending | -- | -- | -- |
| 03/09/2018 03/09/18 | For Sale | $174,900 | -- | $100 / Sq Ft |
Tax History
| Year | Tax Paid | Tax Assessment Tax Assessment Total Assessment is a certain percentage of the fair market value that is determined by local assessors to be the total taxable value of land and additions on the property. | Land | Improvement |
|---|---|---|---|---|
| 2024 | $1,260 | $55,050 | $5,875 | $49,175 |
| 2022 | $1,260 | $55,050 | $5,875 | $49,175 |
| 2021 | $1,233 | $42,450 | $4,625 | $37,825 |
| 2020 | $1,233 | $42,450 | $4,625 | $37,825 |
| 2019 | $1,233 | $42,450 | $4,625 | $37,825 |
| 2018 | $699 | $42,450 | $4,625 | $37,825 |
| 2017 | $135 | $4,500 | $4,500 | $0 |
| 2016 | $122 | $4,500 | $4,500 | $0 |
| 2015 | $122 | $4,500 | $4,500 | $0 |
Mortgage History
| Date | Status | Loan Amount | Loan Type |
|---|---|---|---|
| Open | $283,765 | FHA | |
| Previous Owner | $175,041 | FHA | |
| Previous Owner | $175,757 | FHA | |
| Previous Owner | $142,000 | Purchase Money Mortgage |
Deed History
| Date | Type | Sale Price | Title Company |
|---|---|---|---|
| Warranty Deed | $289,000 | -- | |
| Interfamily Deed Transfer | -- | Amrock Inc | |
| Warranty Deed | $179,000 | None Available | |
| Warranty Deed | $18,500 | -- | |
| Warranty Deed | $145,000 | -- |
Similar Homes in Humboldt, TN
Source: Central West Tennessee Association of REALTORS®
MLS Number: 181757
APN: 012M-A-014.00
- 47 Winding Wood Dr
- 00 U S 45
- 0 U S 45 Unit 246914
- 55 Chamberlain Dr
- 58 Tarkenton Dr
- 66 Tarkenton Dr
- 00 Highway 45w
- 85 Nowell Rd
- 66 Saddle Tree Dr
- 00 Sanders Bluff Rd
- 168 Saddle Tree Dr
- 64 Emerald Downs
- 34 Sablewood Cove
- 61 Garden Gate Dr
- 34 Pennystone Cove
- 582 Sanders Bluff Rd
- 47 Pennystone Cove
- 74 Pennystone Cove
- 71 Pennystone Cove
- 169 Rooker Dr
