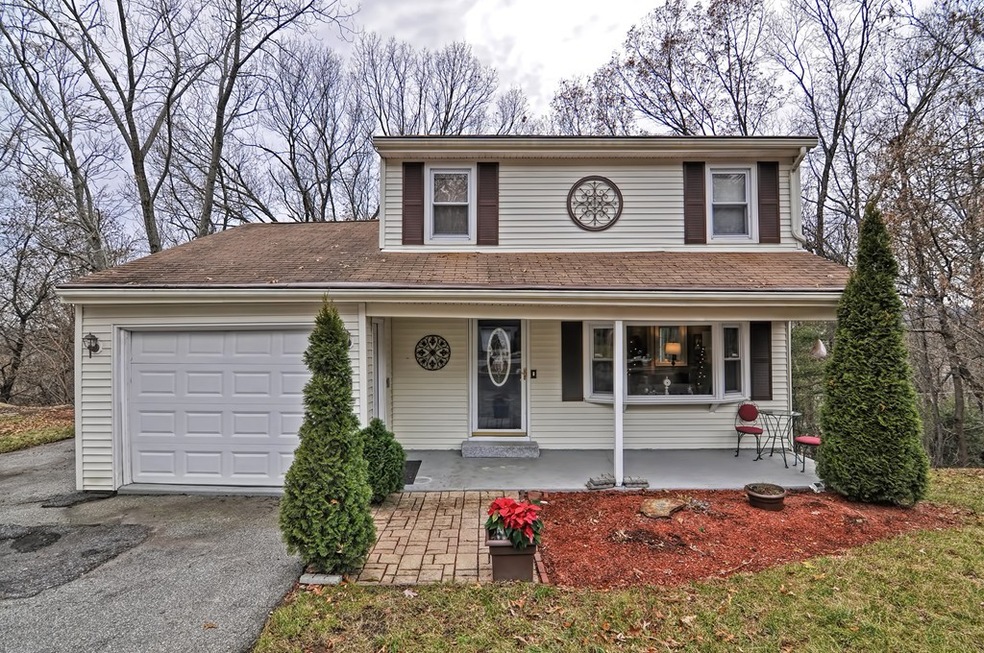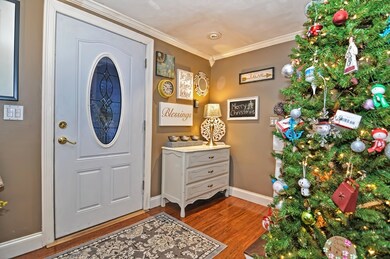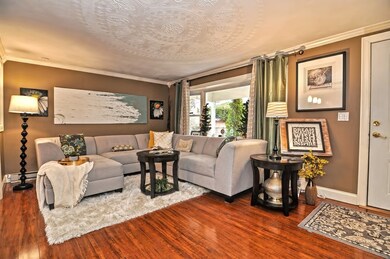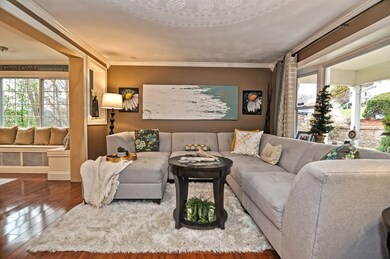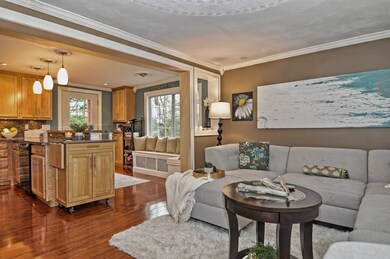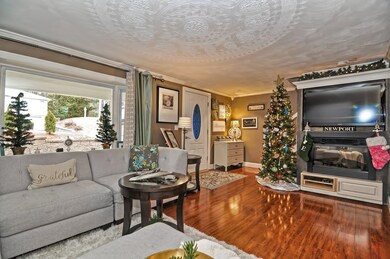
48 Westview Rd Worcester, MA 01602
Newton Square NeighborhoodAbout This Home
As of July 2020OPEN HOUSE SAT 12/23 11-1!! Stunning home with many recent updates! Open flow to first floor with newer warm, mahogany toned floors. Living room has built in cabinet with a flat screen t.v. & electric fireplace (all included in sale). Bay window looks out to street & brings in the sunshine! Remodeled kitchen with maple cabinets, stainless vent hood, beautiful breakfast bar AND window seat, with French door to the deck that runs the length of the house. Down the hallway, past an updated half bath is a flex room: use as bedroom-dining room-office. Slider from flex room also opens to the deck overlooking private wooded yard! Upstairs are 3 bedrooms with wall to wall carpet & closet space. The master bedroom opens to a balcony overlooking the backyard. Updated full bath with lovely vanity! Walkout basement offers possibility of additional finished space. This house has a young vibe, nicely decorated & sure to please in a beautiful part of "suburban" Worcester! Set up your showing today!
Ownership History
Purchase Details
Home Financials for this Owner
Home Financials are based on the most recent Mortgage that was taken out on this home.Purchase Details
Home Financials for this Owner
Home Financials are based on the most recent Mortgage that was taken out on this home.Purchase Details
Home Financials for this Owner
Home Financials are based on the most recent Mortgage that was taken out on this home.Purchase Details
Purchase Details
Home Financials for this Owner
Home Financials are based on the most recent Mortgage that was taken out on this home.Purchase Details
Home Financials for this Owner
Home Financials are based on the most recent Mortgage that was taken out on this home.Purchase Details
Home Financials for this Owner
Home Financials are based on the most recent Mortgage that was taken out on this home.Purchase Details
Map
Home Details
Home Type
Single Family
Est. Annual Taxes
$4,799
Year Built
1981
Lot Details
0
Listing Details
- Lot Description: Paved Drive, City View(s), Sloping
- Property Type: Single Family
- Single Family Type: Detached
- Style: Colonial
- Other Agent: 2.50
- Lead Paint: Unknown
- Year Round: Yes
- Year Built Description: Actual
- Special Features: None
- Property Sub Type: Detached
- Year Built: 1981
Interior Features
- Has Basement: Yes
- Number of Rooms: 6
- Amenities: Public Transportation, Shopping, Golf Course, House of Worship, Public School
- Electric: 220 Volts
- Energy: Insulated Windows, Insulated Doors
- Flooring: Tile, Wall to Wall Carpet, Laminate
- Insulation: Full, Mixed
- Interior Amenities: Cable Available
- Basement: Full
- Bedroom 2: Second Floor
- Bedroom 3: Second Floor
- Bathroom #1: First Floor
- Bathroom #2: Second Floor
- Kitchen: First Floor
- Laundry Room: Basement
- Living Room: First Floor
- Master Bedroom: Second Floor
- Master Bedroom Description: Closet, Flooring - Wall to Wall Carpet, Balcony - Exterior
- No Bedrooms: 3
- Full Bathrooms: 1
- Half Bathrooms: 1
- Oth1 Room Name: Office
- Oth1 Dscrp: Closet, Flooring - Laminate, Balcony / Deck, Slider
- Main Lo: K95310
- Main So: BB5301
- Estimated Sq Ft: 1200.00
Exterior Features
- Construction: Frame
- Exterior: Vinyl
- Exterior Features: Porch, Deck, Deck - Wood, Balcony, Gutters
- Foundation: Poured Concrete
Garage/Parking
- Garage Parking: Attached
- Garage Spaces: 1
- Parking: Off-Street, Paved Driveway
- Parking Spaces: 4
Utilities
- Heat Zones: 6
- Hot Water: Electric
- Utility Connections: for Electric Oven, for Electric Dryer, Washer Hookup
- Sewer: City/Town Sewer
- Water: City/Town Water
Schools
- Elementary School: May St
- High School: Doherty
Lot Info
- Assessor Parcel Number: M:24 B:040 L:00098
- Zoning: RS-7
- Acre: 0.19
- Lot Size: 8404.00
Multi Family
- Foundation: ~
Similar Homes in the area
Home Values in the Area
Average Home Value in this Area
Purchase History
| Date | Type | Sale Price | Title Company |
|---|---|---|---|
| Not Resolvable | $295,000 | None Available | |
| Not Resolvable | $260,000 | -- | |
| Deed | $145,500 | -- | |
| Deed | $278,155 | -- | |
| Foreclosure Deed | $278,155 | -- | |
| Deed | -- | -- | |
| Deed | $240,000 | -- | |
| Deed | $140,000 | -- | |
| Deed | $95,000 | -- |
Mortgage History
| Date | Status | Loan Amount | Loan Type |
|---|---|---|---|
| Open | $286,150 | New Conventional | |
| Previous Owner | $247,000 | New Conventional | |
| Previous Owner | $142,000 | No Value Available | |
| Previous Owner | $142,864 | FHA | |
| Previous Owner | $248,675 | Purchase Money Mortgage | |
| Previous Owner | $192,000 | Purchase Money Mortgage | |
| Previous Owner | $48,000 | No Value Available | |
| Previous Owner | $100,000 | No Value Available | |
| Previous Owner | $100,000 | Purchase Money Mortgage |
Property History
| Date | Event | Price | Change | Sq Ft Price |
|---|---|---|---|---|
| 07/28/2020 07/28/20 | Sold | $295,000 | +0.7% | $251 / Sq Ft |
| 06/18/2020 06/18/20 | Pending | -- | -- | -- |
| 06/10/2020 06/10/20 | For Sale | $293,000 | +12.7% | $249 / Sq Ft |
| 02/15/2018 02/15/18 | Sold | $260,000 | -1.8% | $217 / Sq Ft |
| 12/30/2017 12/30/17 | Pending | -- | -- | -- |
| 12/12/2017 12/12/17 | For Sale | $264,900 | -- | $221 / Sq Ft |
Tax History
| Year | Tax Paid | Tax Assessment Tax Assessment Total Assessment is a certain percentage of the fair market value that is determined by local assessors to be the total taxable value of land and additions on the property. | Land | Improvement |
|---|---|---|---|---|
| 2025 | $4,799 | $363,800 | $118,100 | $245,700 |
| 2024 | $4,719 | $343,200 | $118,100 | $225,100 |
| 2023 | $4,516 | $314,900 | $102,700 | $212,200 |
| 2022 | $4,146 | $272,600 | $82,200 | $190,400 |
| 2021 | $3,880 | $238,300 | $65,700 | $172,600 |
| 2020 | $3,777 | $222,200 | $65,700 | $156,500 |
| 2019 | $3,465 | $192,500 | $59,100 | $133,400 |
| 2018 | $3,461 | $183,000 | $59,100 | $123,900 |
| 2017 | $3,344 | $174,000 | $59,100 | $114,900 |
| 2016 | $3,252 | $157,800 | $43,200 | $114,600 |
| 2015 | $3,167 | $157,800 | $43,200 | $114,600 |
| 2014 | $3,113 | $159,300 | $43,200 | $116,100 |
Source: MLS Property Information Network (MLS PIN)
MLS Number: 72263413
APN: WORC-000024-000040-000098
