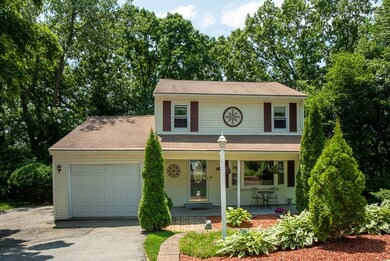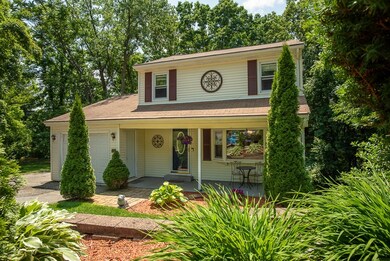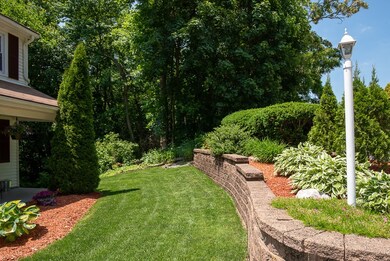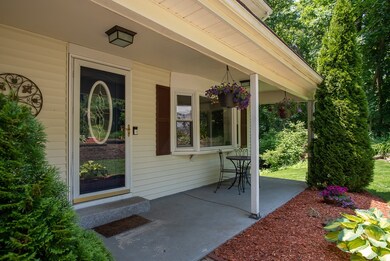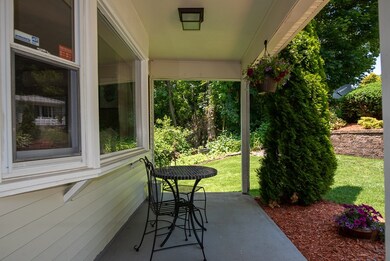
48 Westview Rd Worcester, MA 01602
Newton Square NeighborhoodHighlights
- Landscaped Professionally
- Balcony
- French Doors
- Covered Deck
- Porch
- Tile Flooring
About This Home
As of July 2020We are proud to offer this stunning home in West-side Worcester- UNDER 300k!! Envious curb appeal provided by a stone retaining wall w/professional landscaping. Come and experience the open-concept 1st fl with updated kitchen, breakfast bar, MASSIVE bay window and equally impressive sliding picture window. The sun lights up the living room in the morning and sets in the rear as you sip your favorite beverage on the expansive deck which runs the full length of the home! Choose to have your morning latte sitting on the kitchen window bench, at the social hub of the breakfast bar or...on your very own Juliet balcony off the Master BR!! If you're into detail then please take note of the custom plaster decoration of the ceilings which was hand-created by a master craftsman. Seller had ductless heat/AC mini-splits installed so you'll never need to feel the burn of a New England summer again as you sleep in total comfort. Finish some space in the walk-out basement as the options are plentiful
Home Details
Home Type
- Single Family
Est. Annual Taxes
- $4,799
Year Built
- Built in 1981
Lot Details
- Stone Wall
- Landscaped Professionally
- Property is zoned RS-7
Parking
- 1 Car Garage
Interior Spaces
- French Doors
- Basement
Kitchen
- Range with Range Hood
- Microwave
- Dishwasher
Flooring
- Wall to Wall Carpet
- Laminate
- Tile
Laundry
- Dryer
- Washer
Outdoor Features
- Balcony
- Covered Deck
- Rain Gutters
- Porch
Utilities
- Ductless Heating Or Cooling System
- Electric Water Heater
- Cable TV Available
Listing and Financial Details
- Assessor Parcel Number M:24 B:040 L:00098
Ownership History
Purchase Details
Home Financials for this Owner
Home Financials are based on the most recent Mortgage that was taken out on this home.Purchase Details
Home Financials for this Owner
Home Financials are based on the most recent Mortgage that was taken out on this home.Purchase Details
Home Financials for this Owner
Home Financials are based on the most recent Mortgage that was taken out on this home.Purchase Details
Purchase Details
Home Financials for this Owner
Home Financials are based on the most recent Mortgage that was taken out on this home.Purchase Details
Home Financials for this Owner
Home Financials are based on the most recent Mortgage that was taken out on this home.Purchase Details
Home Financials for this Owner
Home Financials are based on the most recent Mortgage that was taken out on this home.Purchase Details
Map
Similar Homes in Worcester, MA
Home Values in the Area
Average Home Value in this Area
Purchase History
| Date | Type | Sale Price | Title Company |
|---|---|---|---|
| Not Resolvable | $295,000 | None Available | |
| Not Resolvable | $260,000 | -- | |
| Deed | $145,500 | -- | |
| Deed | $278,155 | -- | |
| Foreclosure Deed | $278,155 | -- | |
| Deed | -- | -- | |
| Deed | $240,000 | -- | |
| Deed | $140,000 | -- | |
| Deed | $95,000 | -- |
Mortgage History
| Date | Status | Loan Amount | Loan Type |
|---|---|---|---|
| Open | $286,150 | New Conventional | |
| Previous Owner | $247,000 | New Conventional | |
| Previous Owner | $142,000 | No Value Available | |
| Previous Owner | $142,864 | FHA | |
| Previous Owner | $248,675 | Purchase Money Mortgage | |
| Previous Owner | $192,000 | Purchase Money Mortgage | |
| Previous Owner | $48,000 | No Value Available | |
| Previous Owner | $100,000 | No Value Available | |
| Previous Owner | $100,000 | Purchase Money Mortgage |
Property History
| Date | Event | Price | Change | Sq Ft Price |
|---|---|---|---|---|
| 07/28/2020 07/28/20 | Sold | $295,000 | +0.7% | $251 / Sq Ft |
| 06/18/2020 06/18/20 | Pending | -- | -- | -- |
| 06/10/2020 06/10/20 | For Sale | $293,000 | +12.7% | $249 / Sq Ft |
| 02/15/2018 02/15/18 | Sold | $260,000 | -1.8% | $217 / Sq Ft |
| 12/30/2017 12/30/17 | Pending | -- | -- | -- |
| 12/12/2017 12/12/17 | For Sale | $264,900 | -- | $221 / Sq Ft |
Tax History
| Year | Tax Paid | Tax Assessment Tax Assessment Total Assessment is a certain percentage of the fair market value that is determined by local assessors to be the total taxable value of land and additions on the property. | Land | Improvement |
|---|---|---|---|---|
| 2025 | $4,799 | $363,800 | $118,100 | $245,700 |
| 2024 | $4,719 | $343,200 | $118,100 | $225,100 |
| 2023 | $4,516 | $314,900 | $102,700 | $212,200 |
| 2022 | $4,146 | $272,600 | $82,200 | $190,400 |
| 2021 | $3,880 | $238,300 | $65,700 | $172,600 |
| 2020 | $3,777 | $222,200 | $65,700 | $156,500 |
| 2019 | $3,465 | $192,500 | $59,100 | $133,400 |
| 2018 | $3,461 | $183,000 | $59,100 | $123,900 |
| 2017 | $3,344 | $174,000 | $59,100 | $114,900 |
| 2016 | $3,252 | $157,800 | $43,200 | $114,600 |
| 2015 | $3,167 | $157,800 | $43,200 | $114,600 |
| 2014 | $3,113 | $159,300 | $43,200 | $116,100 |
Source: MLS Property Information Network (MLS PIN)
MLS Number: 72671600
APN: WORC-000024-000040-000098

