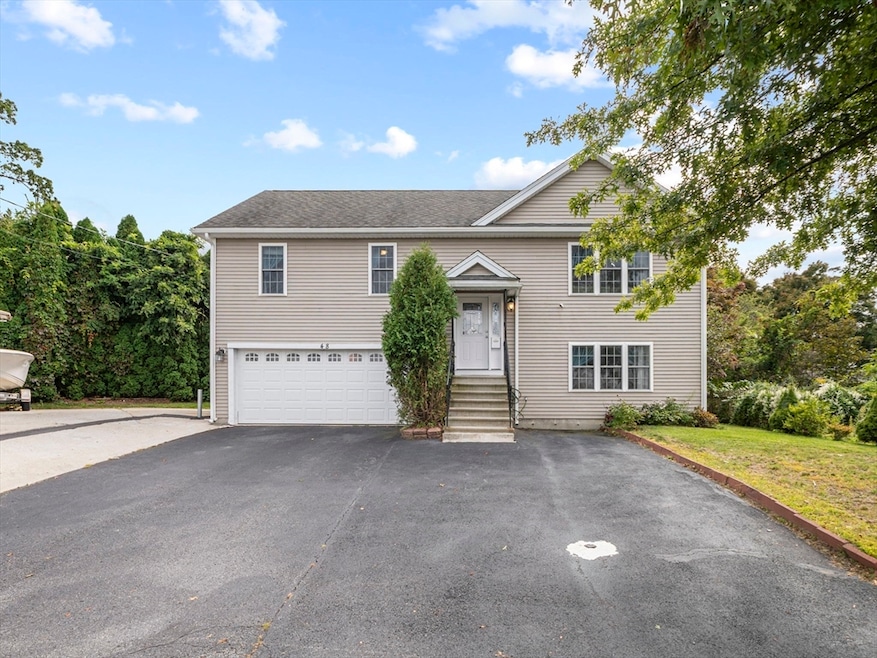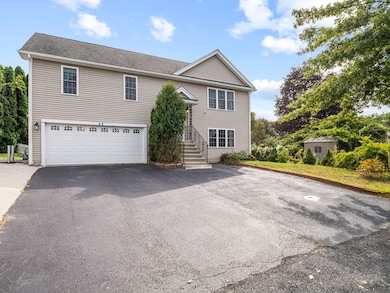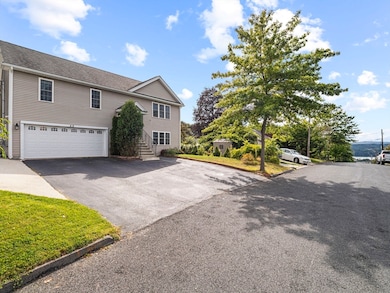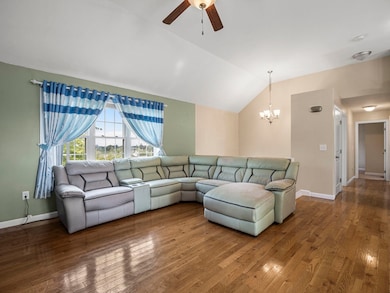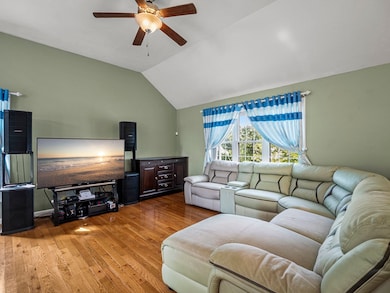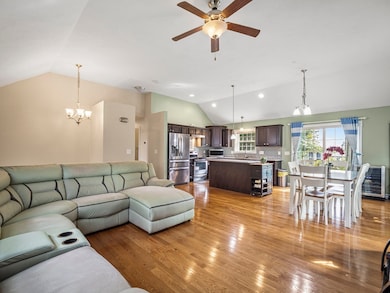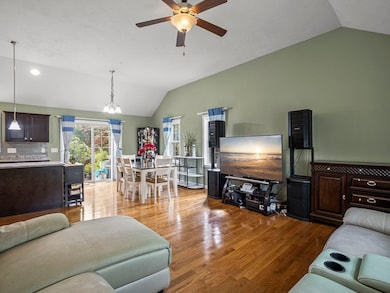48 Wilkinson St Worcester, MA 01606
Greendale NeighborhoodEstimated payment $3,523/month
Highlights
- Medical Services
- Property is near public transit
- Cathedral Ceiling
- Deck
- Raised Ranch Architecture
- Wood Flooring
About This Home
Welcome Home to this young & meticulously maintained contemporary split level featuring 3 bedroom 2 Full Baths home in Worcester! This open concept floor plan offers gleaming hardwood floors throughout living room, dining room & Kitchen area. High Cathedral ceiling Living Room and eat-in Kitchen/Dining with plenty of natural light. The Kitchen boasts plenty of cabinets and eat-in area with spacious Island. Slider out to deck, perfect for outdoor entertaining & garden beds. Lower level offers laundry area, Full Bath & Large finished space (currently used as a bedroom) to make your own as family entertainment, office, or if you need an extra bedroom. Two Car Garage under with plenty of parking for 2 additional cars. Easy access to 290, 190, UMASS, MASS Pike, Major Routes, Restaurants and shopping areas.
Home Details
Home Type
- Single Family
Est. Annual Taxes
- $6,933
Year Built
- Built in 2014
Lot Details
- 7,000 Sq Ft Lot
- Fenced Yard
- Property is zoned RS-7
Parking
- 2 Car Attached Garage
- Tuck Under Parking
- Side Facing Garage
- Tandem Parking
- Driveway
- Open Parking
- Off-Street Parking
Home Design
- Raised Ranch Architecture
- Split Level Home
- Frame Construction
- Shingle Roof
- Concrete Perimeter Foundation
Interior Spaces
- Cathedral Ceiling
- Insulated Windows
- Washer and Dryer
Kitchen
- Range with Range Hood
- Plumbed For Ice Maker
- Dishwasher
- Disposal
Flooring
- Wood
- Carpet
- Tile
Bedrooms and Bathrooms
- 3 Bedrooms
- 2 Full Bathrooms
Partially Finished Basement
- Walk-Out Basement
- Basement Fills Entire Space Under The House
- Interior Basement Entry
- Garage Access
Eco-Friendly Details
- Energy-Efficient Thermostat
Outdoor Features
- Deck
- Outdoor Storage
- Rain Gutters
Location
- Property is near public transit
- Property is near schools
Utilities
- Forced Air Heating and Cooling System
- 2 Cooling Zones
- 2 Heating Zones
- Heating System Uses Natural Gas
- 200+ Amp Service
- Gas Water Heater
Listing and Financial Details
- Legal Lot and Block 021-2 / 003
- Assessor Parcel Number M:12 B:003 L:0212,4905445
Community Details
Overview
- No Home Owners Association
Amenities
- Medical Services
- Shops
- Coin Laundry
Recreation
- Park
Map
Home Values in the Area
Average Home Value in this Area
Tax History
| Year | Tax Paid | Tax Assessment Tax Assessment Total Assessment is a certain percentage of the fair market value that is determined by local assessors to be the total taxable value of land and additions on the property. | Land | Improvement |
|---|---|---|---|---|
| 2025 | $6,933 | $525,600 | $117,500 | $408,100 |
| 2024 | $6,768 | $492,200 | $117,500 | $374,700 |
| 2023 | $6,692 | $466,700 | $102,200 | $364,500 |
| 2022 | $5,815 | $382,300 | $81,800 | $300,500 |
| 2021 | $5,612 | $344,700 | $65,400 | $279,300 |
| 2020 | $5,505 | $323,800 | $65,400 | $258,400 |
| 2019 | $5,605 | $311,400 | $58,800 | $252,600 |
| 2018 | $5,612 | $296,800 | $58,800 | $238,000 |
| 2017 | $5,353 | $278,500 | $58,800 | $219,700 |
| 2016 | $5,039 | $244,500 | $42,700 | $201,800 |
| 2015 | $857 | $42,700 | $42,700 | $0 |
| 2014 | -- | $42,700 | $42,700 | $0 |
Property History
| Date | Event | Price | List to Sale | Price per Sq Ft | Prior Sale |
|---|---|---|---|---|---|
| 10/14/2025 10/14/25 | Price Changed | $559,900 | -2.6% | $326 / Sq Ft | |
| 09/24/2025 09/24/25 | For Sale | $574,900 | +100.3% | $334 / Sq Ft | |
| 06/30/2015 06/30/15 | Sold | $287,000 | 0.0% | $169 / Sq Ft | View Prior Sale |
| 05/28/2015 05/28/15 | Off Market | $287,000 | -- | -- | |
| 05/15/2015 05/15/15 | For Sale | $289,000 | -- | $170 / Sq Ft |
Purchase History
| Date | Type | Sale Price | Title Company |
|---|---|---|---|
| Not Resolvable | $287,000 | -- | |
| Not Resolvable | $55,000 | -- |
Mortgage History
| Date | Status | Loan Amount | Loan Type |
|---|---|---|---|
| Open | $258,300 | New Conventional |
Source: MLS Property Information Network (MLS PIN)
MLS Number: 73434716
APN: WORC-000012-000003-000021-000002
- 15 Ericsson St
- 3 Granville Ave
- 131 Airlie St
- 314 Burncoat St
- 2 Stowell Ave Unit A
- 40 Francis St
- 37 Kenwood Ave
- 29 Tylee Ave
- 14 Fales St
- 80 Clark St
- 44 Boardman St
- 43 Fales St
- 28 Brooks St
- 30 Boardman St
- 23 Viele Ave
- 8 Cherry Blossom Cir Unit 50
- 15 Boardman St
- 40 Hastings Ave
- 93 W Boylston St
- 14 Housatonic St
- 2 Wilkinson St
- 22 Fraternal Ave Unit 3
- 21 Watson Ave Unit 2
- 60 Fraternal Ave Unit BL
- 5 Watson Ave Unit 3
- 23 Airlie St Unit 2
- 24 Clearview Ave Unit 2
- 19 Greendale Ave Unit 2L
- 15 Clearview Ave Unit 3
- 2 Rockdale St
- 17 W Boylston Dr Unit 3
- 12 Boardman St Unit 1
- 121 Clark St
- 45 Pocasset Ave
- 75 Osceola Ave
- 98 Uncatena Ave Unit L
- 64 Goldthwaite Rd Unit 10
- 129 Uncatena Ave Unit 129 Uncatena Ave.
- 34-80 Goldthwaite Rd
- 5 Goldthwaite Rd
