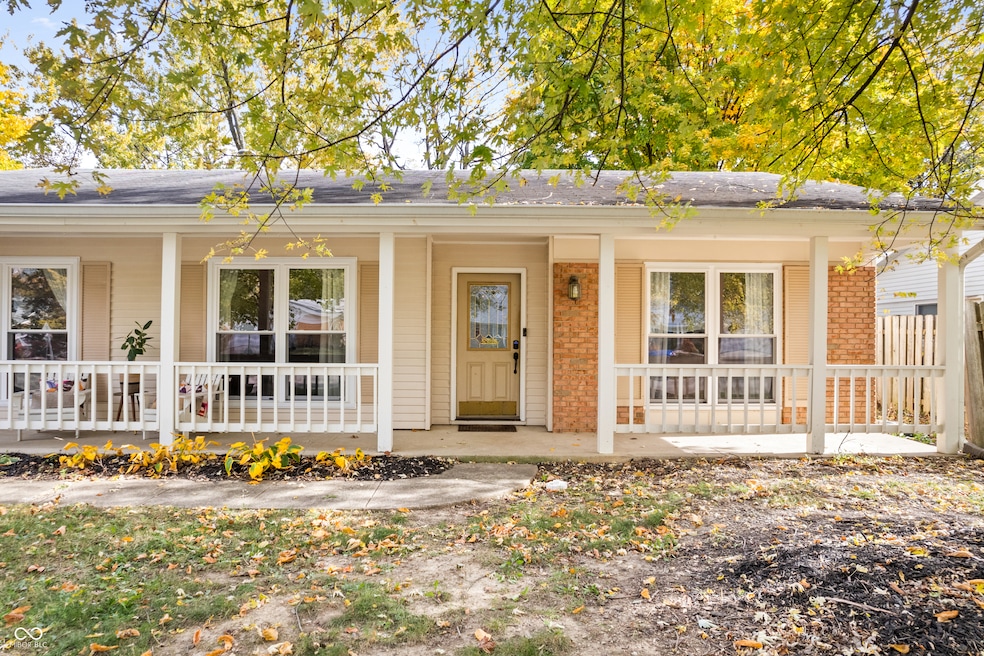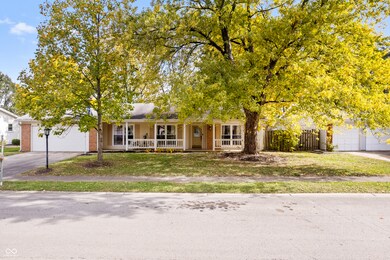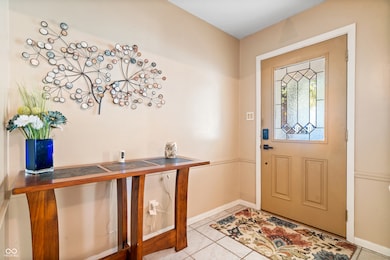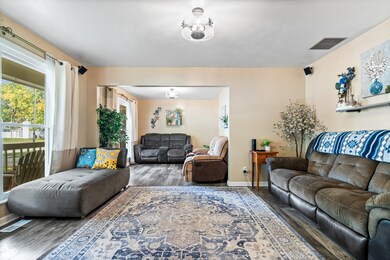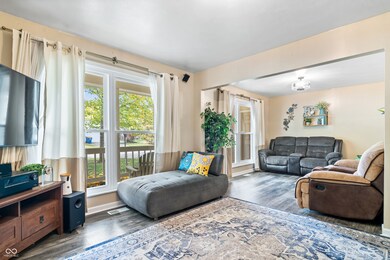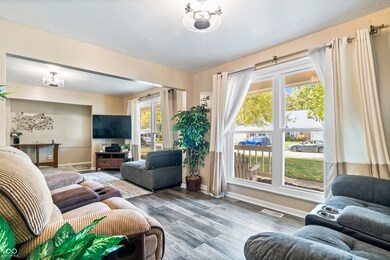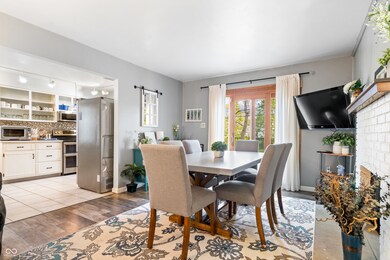
48 Wilson Dr Carmel, IN 46032
Downtown Carmel NeighborhoodHighlights
- Updated Kitchen
- Mature Trees
- Separate Formal Living Room
- Carmel Elementary School Rated A
- Ranch Style House
- No HOA
About This Home
As of December 2024This beautifully maintained ranch is a true gem, nestled in one of Carmel's most desirable neighborhoods. Carmel consistently ranks among the nation's top places to live, and this home puts you right at the heart of it all. Just steps away from popular attractions such as Main Street's vibrant shops and restaurants, the renowned Monon Trail, Carmel City Center, Art & Design District, and the Palladium. Inside, you'll find luxury vinyl plank flooring and brand-new carpeting throughout, complemented by sleek stainless steel appliances. The layout offers flexibility and charm, featuring a bright den/dining area adjacent to the kitchen and a formal dining room that opens to a spacious living area. The outdoor space is just as impressive-an expansive, fully fenced backyard provides privacy, while the cozy front porch invites relaxation in this highly walkable neighborhood. Whether you're enjoying outdoor living or the meticulously cared-for interior, this home offers the perfect balance of space and comfort. Equipped with high-speed ethernet and smart home features, this property is ready to be your working, gaming, and streaming sanctuary. A rare opportunity in a coveted area-this home is ready to be a new homeowner's happy place! NEW ROOF IN November 2024, NEW A/C, MOVE IN READY.
Last Agent to Sell the Property
Highgarden Real Estate Brokerage Email: Ptrapp@highgarden.com License #RB20001208 Listed on: 10/24/2024

Last Buyer's Agent
Lucero Vargas
RE/MAX Real Estate Solutions

Home Details
Home Type
- Single Family
Est. Annual Taxes
- $2,348
Year Built
- Built in 1967 | Remodeled
Lot Details
- 0.32 Acre Lot
- Mature Trees
- Wooded Lot
Parking
- 2 Car Attached Garage
- Garage Door Opener
Home Design
- Ranch Style House
- Brick Exterior Construction
- Slab Foundation
Interior Spaces
- 1,596 Sq Ft Home
- Non-Functioning Fireplace
- Separate Formal Living Room
- Formal Dining Room
- Attic Access Panel
Kitchen
- Updated Kitchen
- Eat-In Kitchen
- Electric Oven
- Range Hood
- Dishwasher
- Disposal
Flooring
- Carpet
- Ceramic Tile
- Vinyl Plank
Bedrooms and Bathrooms
- 3 Bedrooms
- 2 Full Bathrooms
Laundry
- Dryer
- Washer
Home Security
- Smart Lights or Controls
- Smart Locks
- Fire and Smoke Detector
Outdoor Features
- Covered patio or porch
- Shed
- Storage Shed
Utilities
- Forced Air Heating System
- Heating System Uses Gas
- Gas Water Heater
Community Details
- No Home Owners Association
- Wilson Village Subdivision
Listing and Financial Details
- Legal Lot and Block 113 / F
- Assessor Parcel Number 290925406011000018
- Seller Concessions Not Offered
Ownership History
Purchase Details
Home Financials for this Owner
Home Financials are based on the most recent Mortgage that was taken out on this home.Purchase Details
Home Financials for this Owner
Home Financials are based on the most recent Mortgage that was taken out on this home.Purchase Details
Home Financials for this Owner
Home Financials are based on the most recent Mortgage that was taken out on this home.Similar Homes in Carmel, IN
Home Values in the Area
Average Home Value in this Area
Purchase History
| Date | Type | Sale Price | Title Company |
|---|---|---|---|
| Warranty Deed | $375,000 | Meridian Title | |
| Warranty Deed | -- | Hts | |
| Warranty Deed | -- | Lawyers Title Insurance Corp |
Mortgage History
| Date | Status | Loan Amount | Loan Type |
|---|---|---|---|
| Open | $212,500 | New Conventional | |
| Open | $356,250 | New Conventional | |
| Previous Owner | $191,660 | VA | |
| Previous Owner | $155,473 | New Conventional | |
| Previous Owner | $161,664 | VA | |
| Previous Owner | $28,000 | Stand Alone Second | |
| Previous Owner | $100,000 | Fannie Mae Freddie Mac |
Property History
| Date | Event | Price | Change | Sq Ft Price |
|---|---|---|---|---|
| 06/28/2025 06/28/25 | Pending | -- | -- | -- |
| 06/26/2025 06/26/25 | For Sale | $389,000 | +3.7% | $244 / Sq Ft |
| 12/23/2024 12/23/24 | Sold | $375,000 | 0.0% | $235 / Sq Ft |
| 12/07/2024 12/07/24 | Pending | -- | -- | -- |
| 11/27/2024 11/27/24 | For Sale | $375,000 | 0.0% | $235 / Sq Ft |
| 11/27/2024 11/27/24 | Price Changed | $375,000 | +2.7% | $235 / Sq Ft |
| 10/26/2024 10/26/24 | Pending | -- | -- | -- |
| 10/24/2024 10/24/24 | For Sale | $365,000 | -- | $229 / Sq Ft |
Tax History Compared to Growth
Tax History
| Year | Tax Paid | Tax Assessment Tax Assessment Total Assessment is a certain percentage of the fair market value that is determined by local assessors to be the total taxable value of land and additions on the property. | Land | Improvement |
|---|---|---|---|---|
| 2024 | $3,591 | $326,800 | $111,800 | $215,000 |
| 2023 | $3,591 | $344,500 | $66,000 | $278,500 |
| 2022 | $2,348 | $219,800 | $66,000 | $153,800 |
| 2021 | $2,176 | $206,200 | $66,000 | $140,200 |
| 2020 | $1,738 | $173,700 | $66,000 | $107,700 |
| 2019 | $1,588 | $163,600 | $47,500 | $116,100 |
| 2018 | $1,487 | $157,100 | $47,500 | $109,600 |
| 2017 | $1,472 | $156,400 | $47,500 | $108,900 |
| 2016 | $1,338 | $145,200 | $47,500 | $97,700 |
| 2014 | $1,224 | $145,600 | $49,400 | $96,200 |
| 2013 | $1,224 | $145,600 | $49,400 | $96,200 |
Agents Affiliated with this Home
-
Daniel Fisher

Seller's Agent in 2025
Daniel Fisher
@properties
(317) 426-9710
109 Total Sales
-
Eric Weidman
E
Seller Co-Listing Agent in 2025
Eric Weidman
@properties
(317) 753-2176
50 Total Sales
-
Megan Kelly

Buyer's Agent in 2025
Megan Kelly
F.C. Tucker Company
(317) 844-4200
6 in this area
78 Total Sales
-
Pamela Trapp
P
Seller's Agent in 2024
Pamela Trapp
Highgarden Real Estate
(317) 489-7129
2 in this area
33 Total Sales
-
L
Buyer's Agent in 2024
Lucero Vargas
RE/MAX
Map
Source: MIBOR Broker Listing Cooperative®
MLS Number: 22008349
APN: 29-09-25-406-011.000-018
- 1098 Timber Creek Dr Unit 2
- 1074 Timber Creek Dr Unit 8
- 1044 Timber Creek Dr Unit 2
- 451 Emerson Rd
- 449 Emerson Rd
- 20 Druid Hill Ct
- 49 Druid Hill Ct
- 451 American Way N Unit 1
- 605 W Main St
- 80 Monon Blvd
- 869 N Park Trail Dr
- 863 N Park Trail Dr
- 64 Rogers Rd
- 112 3rd Ave NW
- 127 Monon Green Blvd
- 906 Berkhamsted Ln
- 920 Veterans Way Unit 204
- 904 Veterans Way
- 925 Veterans Way Unit 101
- 30 W Main St Unit 3D
