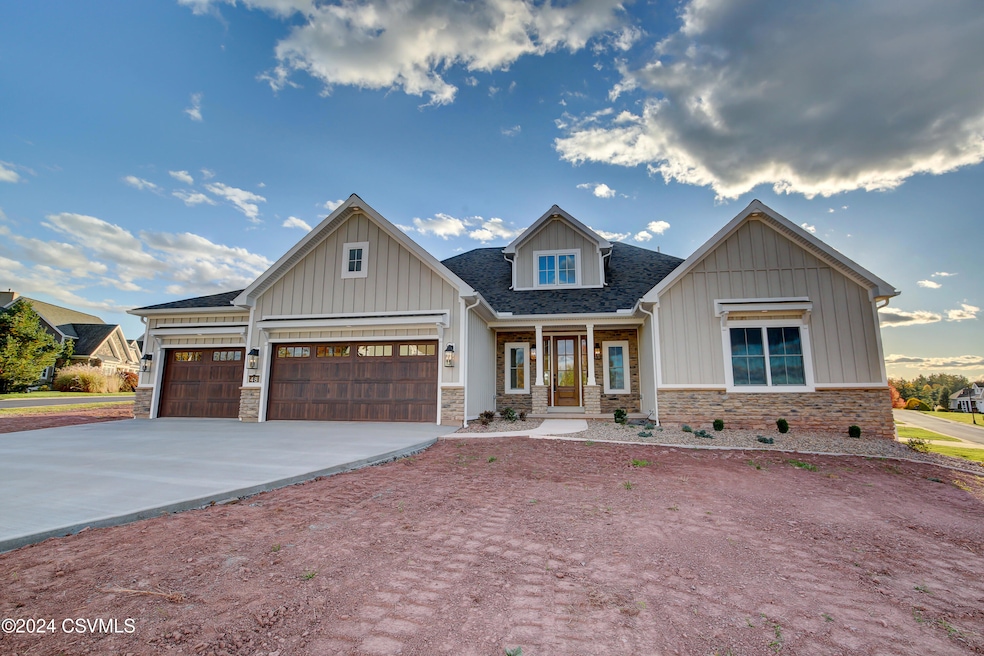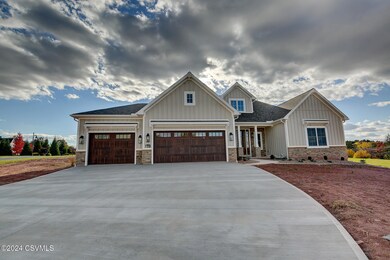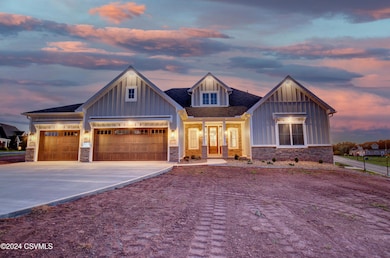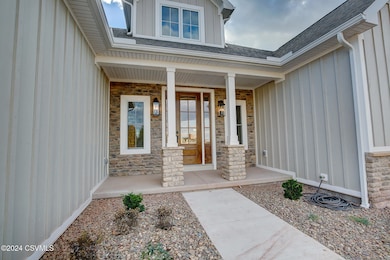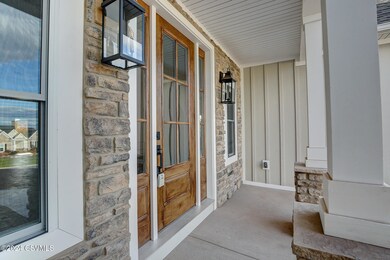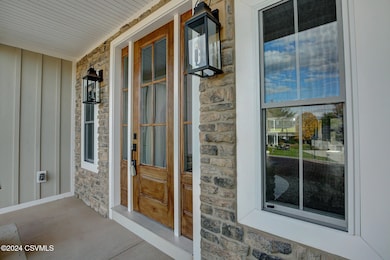
48 Windsor Way Lewisburg, PA 17837
Estimated payment $4,988/month
Highlights
- New Construction
- Deck
- Great Room
- Kelly Elementary School Rated A
- Main Floor Primary Bedroom
- Fireplace
About This Home
REDUCED SPRING SALE!!!! Beautiful first floor living with an extra bedroom on 2nd floor if you need an office. Spacious 3 car garage. Full walk out basement for future expansion for that extra space. Beautiful lot with view of golf course. Propane gas that is an economical backup This stunning new construction offers modern living with exceptional features throughout. Enjoy an open floor plan that seamlessly connects the living, dining, and kitchen areas — perfect for entertaining.
The chef's kitchen is a highlight, complete with sleek SS appliances, a large center island, and plenty of counter space for meal prep. The living room features a cozy fireplace. Call Connie 570-713-8150
Co-Listing Agent
BERKSHIRE HATHAWAY HOMESERVICES HODRICK REALTY-LEWS License #RS176534L
Home Details
Home Type
- Single Family
Est. Annual Taxes
- $2,776
Year Built
- Built in 2024 | New Construction
Lot Details
- 0.45 Acre Lot
Home Design
- Roof Updated in 2024
- Frame Construction
- Stone Exterior Construction
- Stone
Interior Spaces
- 2,758 Sq Ft Home
- 1.5-Story Property
- Ceiling Fan
- Fireplace
- Insulated Windows
- Great Room
- Exterior Basement Entry
- Property Views
Kitchen
- Range
- Microwave
- Dishwasher
Bedrooms and Bathrooms
- 4 Bedrooms
- Primary Bedroom on Main
- Walk-In Closet
- Primary bathroom on main floor
Laundry
- Laundry Room
- Washer and Dryer Hookup
Parking
- 3 Car Attached Garage
- Garage Door Opener
Outdoor Features
- Deck
- Porch
Utilities
- Heat Pump System
- Underground Utilities
- 200+ Amp Service
- Cable TV Available
Community Details
- Property has a Home Owners Association
- Windsor At Lewisburg Subdivision
Listing and Financial Details
- Home warranty included in the sale of the property
- Assessor Parcel Number 002-38-65-21.00000
Map
Home Values in the Area
Average Home Value in this Area
Tax History
| Year | Tax Paid | Tax Assessment Tax Assessment Total Assessment is a certain percentage of the fair market value that is determined by local assessors to be the total taxable value of land and additions on the property. | Land | Improvement |
|---|---|---|---|---|
| 2025 | $2,941 | $100,200 | $100,200 | $0 |
| 2024 | $2,862 | $100,200 | $100,200 | $0 |
| 2023 | $2,776 | $100,200 | $100,200 | $0 |
| 2022 | $2,771 | $100,200 | $100,200 | $0 |
| 2021 | $2,783 | $100,200 | $100,200 | $0 |
| 2020 | $2,785 | $100,200 | $100,200 | $0 |
| 2019 | $28,056 | $100,200 | $100,200 | $0 |
| 2018 | $2,768 | $100,200 | $100,200 | $0 |
| 2017 | $2,768 | $100,200 | $100,200 | $0 |
Property History
| Date | Event | Price | Change | Sq Ft Price |
|---|---|---|---|---|
| 04/07/2025 04/07/25 | Pending | -- | -- | -- |
| 03/09/2025 03/09/25 | Price Changed | $849,900 | -2.2% | $308 / Sq Ft |
| 05/29/2024 05/29/24 | Price Changed | $869,000 | -3.3% | $315 / Sq Ft |
| 05/29/2024 05/29/24 | For Sale | $899,000 | +898.9% | $326 / Sq Ft |
| 05/01/2023 05/01/23 | Sold | $90,000 | -14.3% | -- |
| 03/29/2023 03/29/23 | For Sale | $105,000 | -- | -- |
Purchase History
| Date | Type | Sale Price | Title Company |
|---|---|---|---|
| Deed | $105,000 | Attorney |
Mortgage History
| Date | Status | Loan Amount | Loan Type |
|---|---|---|---|
| Open | $244,000 | Future Advance Clause Open End Mortgage | |
| Open | $801,000 | Unknown |
Similar Homes in Lewisburg, PA
Source: Central Susquehanna Valley Board of REALTORS® MLS
MLS Number: 20-97309
APN: 002-044-015.00020
- 287 Windsor Way
- 114 Windsor Way
- 169 Windsor Way
- 304 Hardscrabble Ln
- 496 Beagle Club Rd
- 181 Golfview Dr
- 392 Hardscrabble Ln
- 152 Equestrian Ln
- 11 Crescent Hollow Rd
- 81 Montcalm Place
- 36 Classic Hills Dr
- 556 Equestrian Ln
- 351 Springhouse Dr
- 195 Fairmount Dr
- 183 Pheasant Ridge Rd
- 211 James Rd
- 1301 Monroe Ave
- 456 Hawthorne Dr
- 408 Beth Ellen Dr
- 351 Pheasant Ridge Rd
