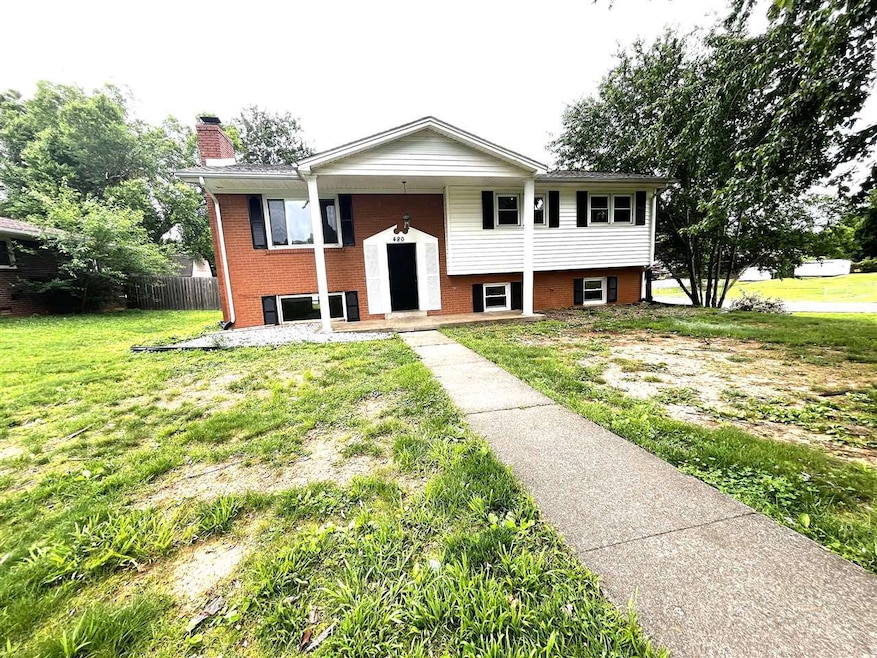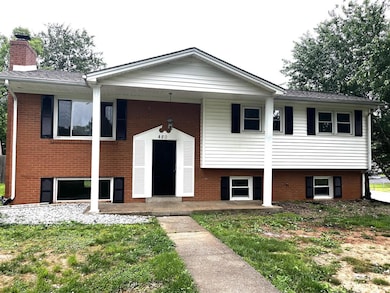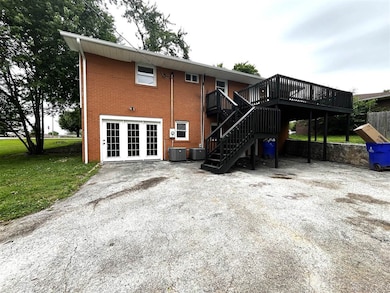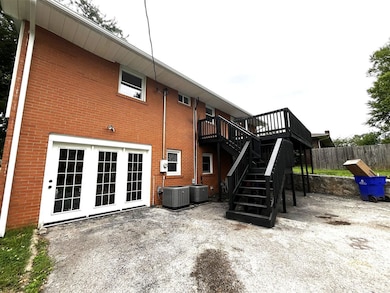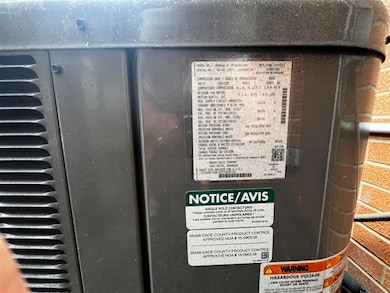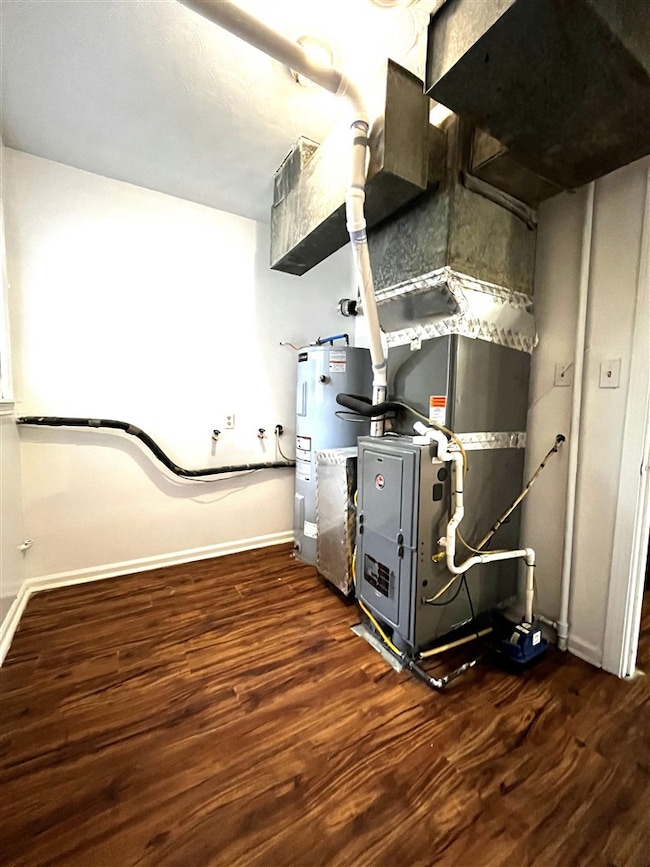
480 Iroquois Dr Bowling Green, KY 42103
Briarwood Manor NeighborhoodEstimated payment $1,782/month
Total Views
2,089
5
Beds
2
Baths
2,040
Sq Ft
$147
Price per Sq Ft
Highlights
- Deck
- Wood Flooring
- Bathtub
- Drakes Creek Middle School Rated A-
- Main Floor Primary Bedroom
- Laundry Room
About This Home
beautiful home. Great school district. 5 bedrooms 2 bath. Recently remodeled. New kitchen and kitchen appliances , Tiled bathroom with new vanity. freshly painted. call to schedule your showing.
Property Details
Property Type
- Other
Est. Annual Taxes
- $1,446
Year Built
- Built in 1965
Home Design
- Farm
- Brick Exterior Construction
- Slab Foundation
- Shingle Roof
Interior Spaces
- 2,040 Sq Ft Home
- 2-Story Property
- Combination Dining and Living Room
- Attic Access Panel
- Laundry Room
Kitchen
- Electric Range
- Microwave
- No Kitchen Appliances
Flooring
- Wood
- Vinyl
Bedrooms and Bathrooms
- 5 Bedrooms
- Primary Bedroom on Main
- Bathtub
Schools
- Briarwood Elementary School
- Drakes Creek Middle School
- Greenwood High School
Utilities
- Central Heating and Cooling System
- Electric Water Heater
Additional Features
- Deck
- 0.36 Acre Lot
Community Details
- Indian Hills Subdivision
Listing and Financial Details
- Assessor Parcel Number 051B-13-056
Map
Create a Home Valuation Report for This Property
The Home Valuation Report is an in-depth analysis detailing your home's value as well as a comparison with similar homes in the area
Home Values in the Area
Average Home Value in this Area
Tax History
| Year | Tax Paid | Tax Assessment Tax Assessment Total Assessment is a certain percentage of the fair market value that is determined by local assessors to be the total taxable value of land and additions on the property. | Land | Improvement |
|---|---|---|---|---|
| 2024 | $1,446 | $170,000 | $0 | $0 |
| 2023 | $1,458 | $170,000 | $0 | $0 |
| 2022 | $1,081 | $135,000 | $0 | $0 |
| 2021 | $1,077 | $135,000 | $0 | $0 |
| 2020 | $1,080 | $135,000 | $0 | $0 |
| 2019 | $1,078 | $135,000 | $0 | $0 |
| 2018 | $1,073 | $135,000 | $0 | $0 |
| 2017 | $1,065 | $135,000 | $0 | $0 |
| 2015 | $1,063 | $137,500 | $0 | $0 |
| 2014 | -- | $137,500 | $0 | $0 |
Source: Public Records
Property History
| Date | Event | Price | Change | Sq Ft Price |
|---|---|---|---|---|
| 07/19/2025 07/19/25 | For Sale | $275,900 | -8.0% | $135 / Sq Ft |
| 06/19/2025 06/19/25 | For Sale | $299,900 | -- | $147 / Sq Ft |
Source: Real Estate Information Services (REALTOR® Association of Southern Kentucky)
Purchase History
| Date | Type | Sale Price | Title Company |
|---|---|---|---|
| Deed | $205,000 | None Listed On Document | |
| Deed | $205,000 | None Listed On Document |
Source: Public Records
Mortgage History
| Date | Status | Loan Amount | Loan Type |
|---|---|---|---|
| Open | $180,000 | Construction | |
| Closed | $180,000 | Construction |
Source: Public Records
Similar Homes in Bowling Green, KY
Source: Real Estate Information Services (REALTOR® Association of Southern Kentucky)
MLS Number: RA20253527
APN: 051B-13-056
Nearby Homes
- 406 Scott Ln
- 1431 Jenny Ct
- 1608 Sherwood Dr
- 1319 Fairview Ave
- 221 Dorchester Dr
- 1724 Single Tree Way
- 708 Sherwood Dr
- 180 Talbott Dr
- 1601 Barnard Way
- 174 Talbott Dr
- 0 Mt Victor Ln Unit RA20251063
- 904 Meadowlark Dr
- 909 Meadowlark Dr
- 873 Richland Dr
- 1620 Fords Farm Ave
- 970 Ironwood Dr
- 838 River Birch Ct
- 1117 Brockley Way
- 1866 Woodhollow Way
- 1738 Briar Cir
- 611 Greenlawn Ave
- 1132 Fairview Ave
- 109 Riverwood Ave
- 2661 Mount Victor Ln
- 1491 River St
- 269 Old Porter Pike
- 890 Fairview Ave
- 512 Old Lovers Ln Unit 312
- 512 Old Lovers Ln Unit 313
- 494 Hub Blvd
- 161 McFadin Station St
- Lot 15 Corvette Dr
- 141 McFadin Station St Unit D 3
- 275 New Towne Dr
- 759 Hennessy Way
- 1117 Greenwood Alley
- 1122 Nutwood St
- 850 Wilkinson Trace
- 1207 Smallhouse Rd Unit B
- 611 E 11th Ave
