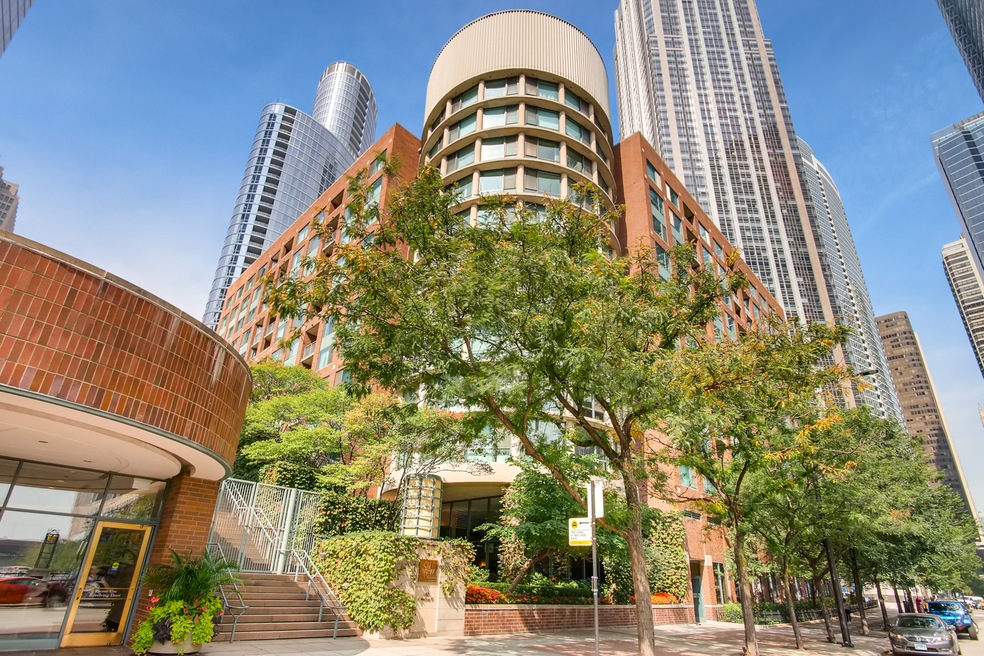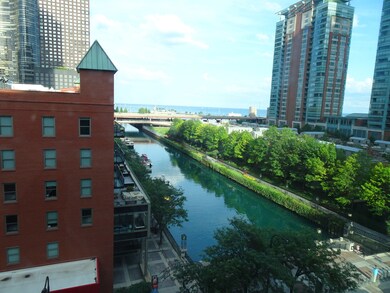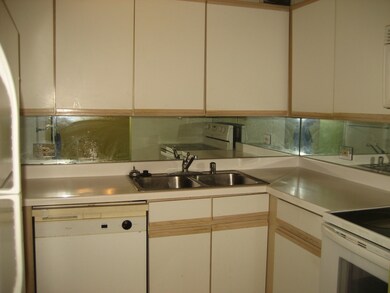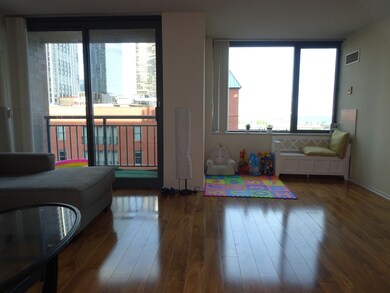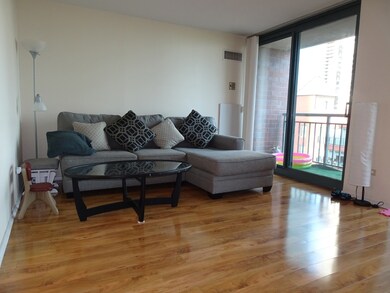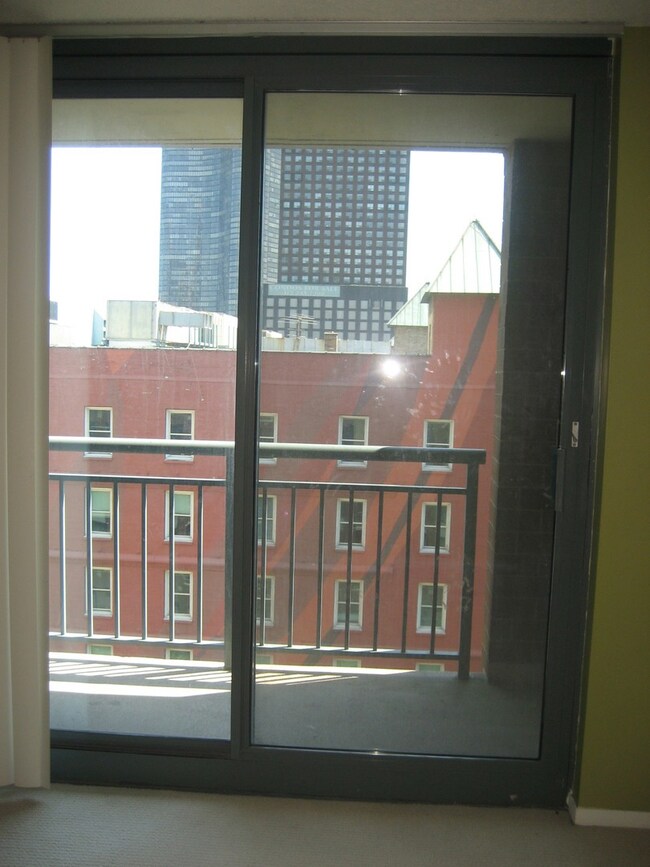480 N Mcclurg Ct Unit 908N Chicago, IL 60611
Streeterville NeighborhoodHighlights
- Doorman
- Waterfront
- Sundeck
- Fitness Center
- Wood Flooring
- 2-minute walk to Bennet park
About This Home
RARELY AVAILABLE EAST FACING 2BR/2BA WITH SPLIT BEDROOM FLOORPLAN. VIEWS OF LAKE MICHIGAN AND OGDEN SLIP. HARDWOOD FLOORS IN LIVING AREA AND DINING ROOM. FULLY APPLIANCED KITCHEN, PRIVATE BALCONY FOR GRILLING OR WATCHING THE BOATS, MARBLE FLRS IN BATHS. BOTH BEDRMS ARE LARGE IN SIZE AND HAVE WALK-IN CLOSETS, PERFECT FOR ROOMMATES! LIVE BETWEEN NAVY PIER MICHIGAN AVENUE, RESTAURANTS, TARGET, WALGREENS, WHOLE FOODS AND STARBUCKS JUST STEPS AWAY. PARK AVAIL FOR ADDTL $250. RENT INCLUDES HEAT, AIR, CABLE & INTERNET.
Condo Details
Home Type
- Condominium
Year Built
- Built in 1991
Parking
- 1 Car Garage
Home Design
- Brick Exterior Construction
Interior Spaces
- 1,208 Sq Ft Home
- Family Room
- Combination Dining and Living Room
- Storage
- Laundry Room
- Water Views
Kitchen
- Range
- Microwave
- Dishwasher
- Disposal
Flooring
- Wood
- Carpet
- Ceramic Tile
Bedrooms and Bathrooms
- 2 Bedrooms
- 2 Potential Bedrooms
- 2 Full Bathrooms
Home Security
Utilities
- Forced Air Heating and Cooling System
- Heating System Uses Natural Gas
- Lake Michigan Water
Additional Features
- Balcony
- Waterfront
Listing and Financial Details
- Property Available on 7/1/25
- Rent includes cable TV, heat, water, security, doorman, storage lockers, internet, air conditioning, wi-fi
- 12 Month Lease Term
Community Details
Overview
- 421 Units
- Christine Association, Phone Number (312) 595-9570
- Mid-Rise Condominium
- Property managed by COMMUNITY SPECIALISTS
- 12-Story Property
Amenities
- Doorman
- Valet Parking
- Sundeck
- Coin Laundry
- Package Room
- Community Storage Space
Recreation
- Fitness Center
- Bike Trail
Pet Policy
- No Pets Allowed
Security
- Resident Manager or Management On Site
- Fire Sprinkler System
Map
Source: Midwest Real Estate Data (MRED)
MLS Number: 12374210
APN: 17-10-219-029-1569
- 512 N Mcclurg Ct Unit 512
- 512 N Mcclurg Ct Unit 902
- 512 N Mcclurg Ct Unit 5002
- 512 N Mcclurg Ct Unit 4904
- 512 N Mcclurg Ct Unit 1707
- 512 N Mcclurg Ct Unit 2609
- 512 N Mcclurg Ct Unit 3912
- 512 N Mcclurg Ct Unit 2303
- 512 N Mcclurg Ct Unit 3304
- 512 N Mcclurg Ct Unit 1312
- 512 N Mcclurg Ct Unit 2302
- 512 N Mcclurg Ct Unit 5407
- 512 N Mcclurg Ct Unit 610
- 512 N Mcclurg Ct Unit 3901
- 512 N Mcclurg Ct Unit 5306
- 512 N Mcclurg Ct Unit 4710
- 480 N Mcclurg Ct Unit 807N
- 480 N Mcclurg Ct Unit 520N
- 480 N Mcclurg Ct Unit 302N
- 480 N Mcclurg Ct Unit 604N
