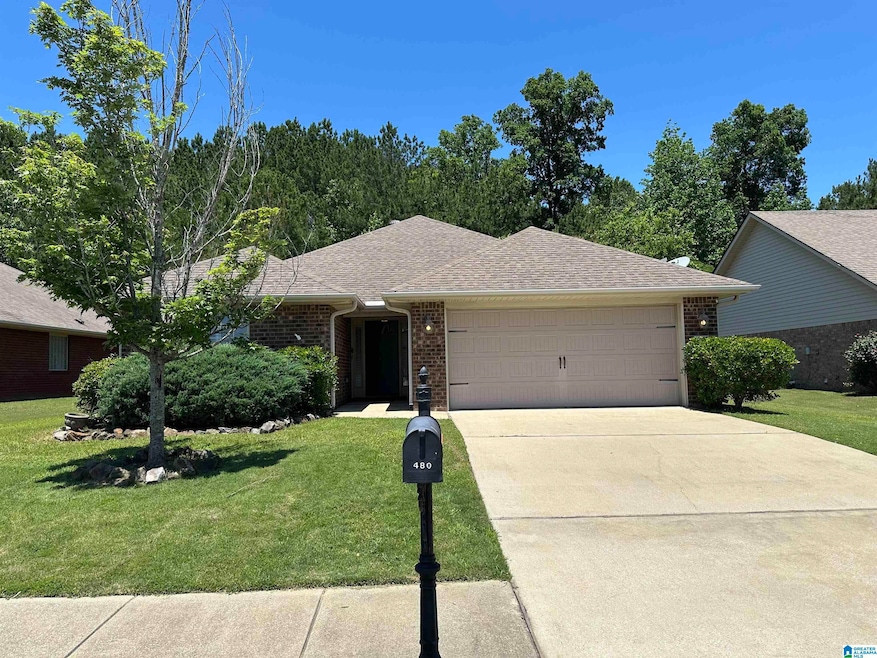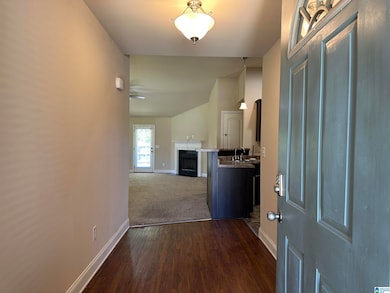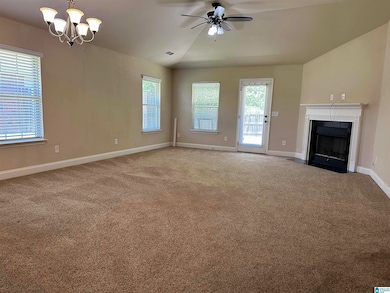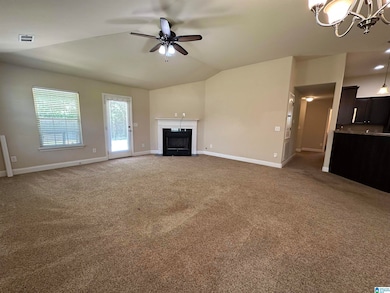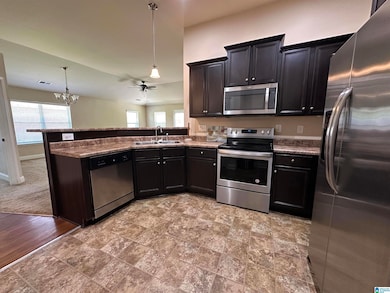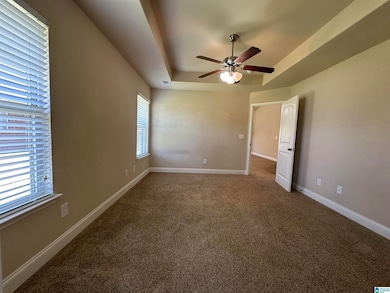480 River Crest Dr N Helena, AL 35080
3
Beds
2
Baths
1,527
Sq Ft
7,144
Sq Ft Lot
Highlights
- In Ground Pool
- Mature Trees
- Porch
- Helena Intermediate School Rated A-
- Vaulted Ceiling
- Double Vanity
About This Home
Welcome to this 4 side brick 1 level, 3 bedroom 2 full bath home located in Helena Old Cahaba. Enter through the foyer to the family room which is open to the dining room and kitchen, all with vaulted ceilings, and a great space for entertaining. There is a nicely - sized master bedroom with walk-in closet, and the secondary bedrooms and hall bath. Fenced backyard has a patio and backs up to woods. Move in ready.
Home Details
Home Type
- Single Family
Est. Annual Taxes
- $2,899
Year Built
- Built in 2011
Lot Details
- Property is Fully Fenced
- Privacy Fence
- Mature Trees
Home Design
- Brick Exterior Construction
- Slab Foundation
Interior Spaces
- 1,527 Sq Ft Home
- 1-Story Property
- Vaulted Ceiling
- Wood Burning Fireplace
- Brick Fireplace
- Blinds
- Family Room with Fireplace
- Fire and Smoke Detector
Flooring
- Carpet
- Tile
- Vinyl
Bedrooms and Bathrooms
- 3 Bedrooms
- Walk-In Closet
- 2 Full Bathrooms
- Double Vanity
- Bathtub and Shower Combination in Primary Bathroom
- Garden Bath
- Separate Shower
Laundry
- Laundry Room
- Laundry on main level
- Washer and Electric Dryer Hookup
Parking
- Garage
- Driveway
Outdoor Features
- In Ground Pool
- Porch
Schools
- Helena Elementary And Middle School
- Helena High School
Utilities
- Central Heating and Cooling System
- Gas Water Heater
Community Details
- Pets Allowed
- Pet Deposit $360
Listing and Financial Details
- Security Deposit $2,000
- Tenant pays for cable (tenant), electric (tenant), gas (tenant), lawn care (tenant), sewer (tenant), trash removal (tenant), water (tenant), all utilities
- 12 Month Lease Term
Map
Source: Greater Alabama MLS
MLS Number: 21419290
APN: 13-9-30-1-003-037-000
Nearby Homes
- 162 River Crest Ln
- 137 River Crest Ln
- 108 Oak View Ln
- 4446 Old Cahaba Pkwy
- 119 Oak View Ln
- 535 Moss Creek Cir
- 4503 Old Cahaba Pkwy
- 4112 Old Cahaba Pkwy
- 6 Environs Pkwy
- 4066 Old Cahaba Pkwy
- 653 Bentmoor Dr
- 971 Old Cahaba Dr
- 1654 Old Cahaba Ct
- 300 Stonecreek Cir
- 1736 Gable Way
- 101 Prescott Cir
- 101 Prescott Cir Unit 1
- 575 Bentmoor Dr
- 1716 Gable Way
- 1800 Swann Ln
