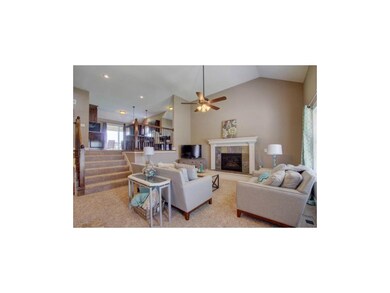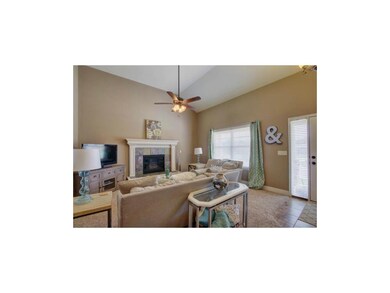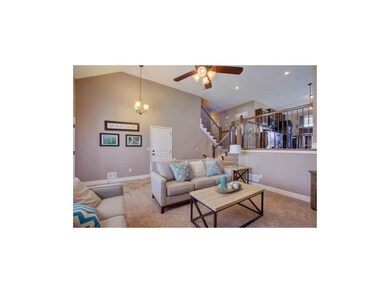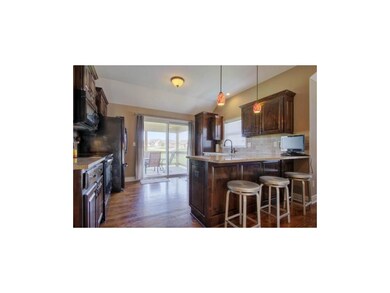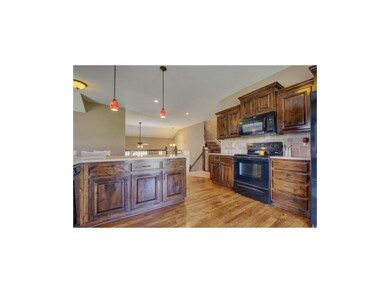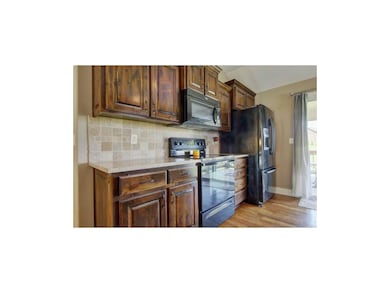
480 S 137th St Bonner Springs, KS 66012
Highlights
- Clubhouse
- Vaulted Ceiling
- Wood Flooring
- Recreation Room
- Traditional Architecture
- Whirlpool Bathtub
About This Home
As of July 2015On YOUR MARK: Large corner lot, stucco & stone exterior, covered deck & front porch. GET SET: Soaring ceilings, granite counters throughout, 2.5 years YOUNG, loads of cabinetry, hardwoods. Private master suite retreat includes walk in closet, spa-esque bath. Walkout lower level includes SECOND family room/rec room, 4th bedroom & full bath. 5th bedroom/exercise room/play space = you name it! GO: 480 S 137th St, Bonner Springs. Home backs to green belt that runs through neighborhood! Ideal location: minutes to The Legends amenities & Village West Shopping District. Neighborhood Pool & Clubhouse open.
Last Agent to Sell the Property
ReeceNichols - Overland Park License #SP00217109 Listed on: 06/26/2015
Home Details
Home Type
- Single Family
Est. Annual Taxes
- $4,350
Year Built
- Built in 2013
Lot Details
- 10,890 Sq Ft Lot
- Side Green Space
HOA Fees
- $30 Monthly HOA Fees
Parking
- 2 Car Attached Garage
- Front Facing Garage
Home Design
- Traditional Architecture
- Split Level Home
- Composition Roof
- Wood Siding
Interior Spaces
- 2,662 Sq Ft Home
- Wet Bar: Carpet, Ceramic Tiles, Shower Only, Shower Over Tub, Ceiling Fan(s), Hardwood, Cathedral/Vaulted Ceiling, Fireplace, Pantry
- Built-In Features: Carpet, Ceramic Tiles, Shower Only, Shower Over Tub, Ceiling Fan(s), Hardwood, Cathedral/Vaulted Ceiling, Fireplace, Pantry
- Vaulted Ceiling
- Ceiling Fan: Carpet, Ceramic Tiles, Shower Only, Shower Over Tub, Ceiling Fan(s), Hardwood, Cathedral/Vaulted Ceiling, Fireplace, Pantry
- Skylights
- Zero Clearance Fireplace
- Thermal Windows
- Shades
- Plantation Shutters
- Drapes & Rods
- Great Room with Fireplace
- Recreation Room
- Fire and Smoke Detector
- Laundry closet
Kitchen
- Breakfast Room
- Electric Oven or Range
- Dishwasher
- Granite Countertops
- Laminate Countertops
- Wood Stained Kitchen Cabinets
- Disposal
Flooring
- Wood
- Wall to Wall Carpet
- Linoleum
- Laminate
- Stone
- Ceramic Tile
- Luxury Vinyl Plank Tile
- Luxury Vinyl Tile
Bedrooms and Bathrooms
- 5 Bedrooms
- Cedar Closet: Carpet, Ceramic Tiles, Shower Only, Shower Over Tub, Ceiling Fan(s), Hardwood, Cathedral/Vaulted Ceiling, Fireplace, Pantry
- Walk-In Closet: Carpet, Ceramic Tiles, Shower Only, Shower Over Tub, Ceiling Fan(s), Hardwood, Cathedral/Vaulted Ceiling, Fireplace, Pantry
- 4 Full Bathrooms
- Double Vanity
- Whirlpool Bathtub
- Carpet
Finished Basement
- Walk-Out Basement
- Basement Fills Entire Space Under The House
- Sump Pump
- Bedroom in Basement
Outdoor Features
- Enclosed Patio or Porch
Schools
- Delaware Ridge Elementary School
- Bonner Springs High School
Utilities
- Central Air
- Heating System Uses Natural Gas
Listing and Financial Details
- Assessor Parcel Number 292104
Community Details
Overview
- Lei Valley Subdivision
Amenities
- Clubhouse
Recreation
- Community Pool
Similar Homes in Bonner Springs, KS
Home Values in the Area
Average Home Value in this Area
Mortgage History
| Date | Status | Loan Amount | Loan Type |
|---|---|---|---|
| Closed | $170,000 | New Conventional | |
| Closed | $170,000 | New Conventional | |
| Closed | $230,693 | FHA | |
| Closed | $800,000 | Future Advance Clause Open End Mortgage |
Property History
| Date | Event | Price | Change | Sq Ft Price |
|---|---|---|---|---|
| 07/23/2015 07/23/15 | Sold | -- | -- | -- |
| 06/30/2015 06/30/15 | Pending | -- | -- | -- |
| 06/26/2015 06/26/15 | For Sale | $245,000 | +8.9% | $92 / Sq Ft |
| 12/05/2013 12/05/13 | Sold | -- | -- | -- |
| 10/21/2013 10/21/13 | Pending | -- | -- | -- |
| 06/23/2013 06/23/13 | For Sale | $224,950 | -- | $85 / Sq Ft |
Tax History Compared to Growth
Tax History
| Year | Tax Paid | Tax Assessment Tax Assessment Total Assessment is a certain percentage of the fair market value that is determined by local assessors to be the total taxable value of land and additions on the property. | Land | Improvement |
|---|---|---|---|---|
| 2024 | $7,003 | $47,656 | $7,636 | $40,020 |
| 2023 | $6,961 | $44,574 | $7,000 | $37,574 |
| 2022 | $6,145 | $38,928 | $6,423 | $32,505 |
| 2021 | $5,647 | $33,834 | $5,311 | $28,523 |
| 2020 | $5,456 | $32,849 | $5,427 | $27,422 |
| 2019 | $5,548 | $33,086 | $5,227 | $27,859 |
| 2018 | $4,988 | $30,163 | $5,063 | $25,100 |
| 2017 | $4,711 | $29,003 | $5,230 | $23,773 |
| 2016 | $4,493 | $27,680 | $5,039 | $22,641 |
| 2015 | $4,496 | $27,680 | $5,039 | $22,641 |
| 2014 | $0 | $27,020 | $5,126 | $21,894 |
Agents Affiliated with this Home
-

Seller's Agent in 2015
Megan Irvine
ReeceNichols - Overland Park
(913) 636-9899
1 in this area
52 Total Sales
-

Buyer's Agent in 2015
Diana Bryan-Smith
Speedway Realty LLC
(913) 915-6500
4 in this area
165 Total Sales
-

Buyer's Agent in 2013
Kristin Malfer
Compass Realty Group
(913) 800-1812
790 Total Sales
Map
Source: Heartland MLS
MLS Number: 1945850
APN: 292104
- 486 S 137th St
- 488 S 137th Place
- 13707 Berger St
- 13920 Kansas Ave
- 13299 Davis Ave
- 13295 Davis Ave
- 13313 Davis Ave
- 13287 Davis Ave
- 13286 Richland Ave
- 13285 Richland Ave
- 233 N 134th St
- 14404 Kansas Ave
- 14101 Sandusky St
- 13111 Metropolitan Ave
- 926 S 130th Street Access Rd
- 13742 Elmwood Ave
- 735 Lakewood Rd
- 13663 Barber Ave
- 14733 Hickory Dr
- 13840 State Ave

