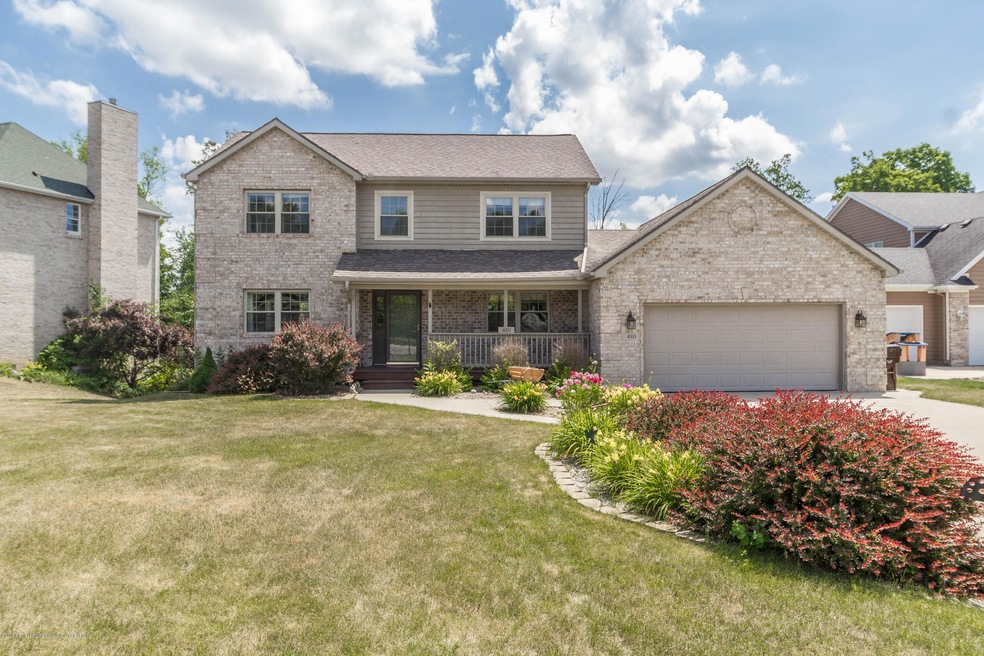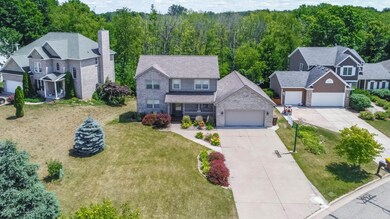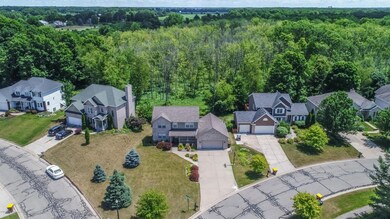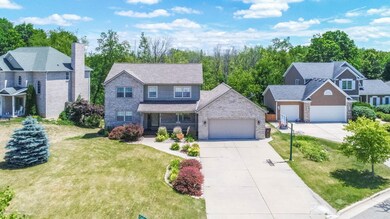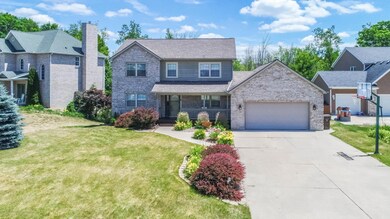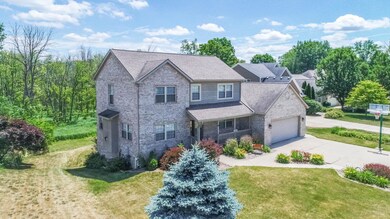
480 S Cedar Run Ct Williamston, MI 48895
Estimated Value: $281,000 - $438,000
Highlights
- Deck
- Solid Surface Countertops
- 2 Car Attached Garage
- Williamston Explorer Elementary School Rated A-
- Covered patio or porch
- Humidifier
About This Home
As of June 2019Welcome to 480 S Cedar Run Ct!!! Don't miss this beautiful 3 bedroom, 2.5 bath home located in the ideal subdivision of Cedar Run in Williamston and within minutes to the city for all your daily needs. As you enter the front door you are welcomed into the foyer, which leads you past the half bath and into to the open concept first floor! In the updated kitchen you will find corian counter-tops, lots of cabinets, pantry space and new stainless steel appliances that stay with the home. Attached to the kitchen and dining room is the living room with a gorgeous stone fireplace and the family room that leads you to the expansive back deck through the slider! Near the two car attached garage entrance, you will find the first floor laundry/mud room with built-ins for storage! Heading to the second floor you will find all three bedrooms, including the large master suite, with a jetted tub, custom tiled shower and walk-in closet! The partially finished walk-out basement has tall ceilings, large rec room, storage area and an office space/4th bedroom. The slider door leads you to the patio are under the deck! Perfect for entertaining guests and with the privacy of a wooded lot and no one behind you. Wow!! Call today to schedule your private showing!
Last Agent to Sell the Property
Raeanne Mardigian
Coldwell Banker Realty-Dewitt Listed on: 10/18/2018
Last Buyer's Agent
Non Member
Non Member Office
Home Details
Home Type
- Single Family
Est. Annual Taxes
- $6,385
Year Built
- Built in 2004
Lot Details
- 0.49 Acre Lot
- Lot Dimensions are 100x212
- West Facing Home
Parking
- 2 Car Attached Garage
- Garage Door Opener
Home Design
- Brick Exterior Construction
- Shingle Roof
- Vinyl Siding
Interior Spaces
- 1,968 Sq Ft Home
- 2-Story Property
- Ceiling Fan
- Gas Fireplace
- Entrance Foyer
- Family Room
- Living Room
- Dining Room
- Fire and Smoke Detector
Kitchen
- Electric Oven
- Range
- Microwave
- Dishwasher
- Solid Surface Countertops
- Disposal
Bedrooms and Bathrooms
- 3 Bedrooms
Laundry
- Laundry Room
- Laundry on main level
- Dryer
- Washer
Partially Finished Basement
- Walk-Out Basement
- Basement Fills Entire Space Under The House
- Basement Window Egress
Outdoor Features
- Deck
- Covered patio or porch
Utilities
- Humidifier
- Forced Air Heating and Cooling System
- Heating System Uses Natural Gas
- Vented Exhaust Fan
- Gas Water Heater
- High Speed Internet
- Cable TV Available
Community Details
- Cedar Run Subdivision
- Office
Ownership History
Purchase Details
Home Financials for this Owner
Home Financials are based on the most recent Mortgage that was taken out on this home.Purchase Details
Home Financials for this Owner
Home Financials are based on the most recent Mortgage that was taken out on this home.Purchase Details
Purchase Details
Home Financials for this Owner
Home Financials are based on the most recent Mortgage that was taken out on this home.Purchase Details
Similar Homes in Williamston, MI
Home Values in the Area
Average Home Value in this Area
Purchase History
| Date | Buyer | Sale Price | Title Company |
|---|---|---|---|
| Rogers Leslie Allen | $261,000 | Tri County Title Agency Llc | |
| Thoenes Jeffrey J | $240,000 | Parks Title | |
| Hsbc Bank Usa Na | $235,955 | None Available | |
| Rollin Steven J | $276,000 | Metropolitan Title Company | |
| Mrb Development Llc | $47,340 | -- |
Mortgage History
| Date | Status | Borrower | Loan Amount |
|---|---|---|---|
| Open | Rogers Leslie Allen | $284,314 | |
| Closed | Rogers Leslie Allen | $279,141 | |
| Closed | Rogers Leslie Allen | $269,613 | |
| Previous Owner | Thoenes Jeffrey J | $192,000 | |
| Previous Owner | Anibal Daniel J | $117,864 | |
| Previous Owner | Anibal Daniel J | $131,500 | |
| Previous Owner | Anibal Daniel J | $129,375 | |
| Previous Owner | Rollin Steven J | $228,000 | |
| Previous Owner | Rollin Steven J | $42,750 | |
| Previous Owner | Rollin Steven J | $262,200 | |
| Previous Owner | Mrb Development Llc | $150,000 |
Property History
| Date | Event | Price | Change | Sq Ft Price |
|---|---|---|---|---|
| 06/03/2019 06/03/19 | Sold | $261,000 | -3.3% | $133 / Sq Ft |
| 11/29/2018 11/29/18 | Pending | -- | -- | -- |
| 10/18/2018 10/18/18 | For Sale | $269,990 | 0.0% | $137 / Sq Ft |
| 09/17/2018 09/17/18 | Pending | -- | -- | -- |
| 09/05/2018 09/05/18 | Price Changed | $269,990 | -1.8% | $137 / Sq Ft |
| 07/25/2018 07/25/18 | Price Changed | $274,900 | -1.8% | $140 / Sq Ft |
| 07/05/2018 07/05/18 | For Sale | $279,900 | +16.6% | $142 / Sq Ft |
| 04/17/2015 04/17/15 | Sold | $240,000 | -4.0% | $122 / Sq Ft |
| 10/29/2014 10/29/14 | For Sale | $249,900 | -- | $127 / Sq Ft |
Tax History Compared to Growth
Tax History
| Year | Tax Paid | Tax Assessment Tax Assessment Total Assessment is a certain percentage of the fair market value that is determined by local assessors to be the total taxable value of land and additions on the property. | Land | Improvement |
|---|---|---|---|---|
| 2024 | -- | $174,100 | $39,900 | $134,200 |
| 2023 | $6,079 | $162,800 | $32,900 | $129,900 |
| 2022 | $6,079 | $141,000 | $27,900 | $113,100 |
| 2021 | $8,489 | $145,100 | $28,700 | $116,400 |
| 2020 | $8,425 | $146,300 | $28,700 | $117,600 |
| 2019 | $7,899 | $135,600 | $25,900 | $109,700 |
| 2018 | $6,679 | $118,500 | $24,900 | $93,600 |
| 2017 | $6,385 | $119,200 | $23,200 | $96,000 |
| 2016 | -- | $114,500 | $17,500 | $97,000 |
| 2015 | -- | $103,900 | $29,916 | $73,984 |
| 2014 | -- | $97,500 | $37,894 | $59,606 |
Agents Affiliated with this Home
-
R
Seller's Agent in 2019
Raeanne Mardigian
Coldwell Banker Realty-Dewitt
-
N
Buyer's Agent in 2019
Non Member
Non Member Office
-
Jeff Burke

Seller's Agent in 2015
Jeff Burke
EXP Realty, LLC
(517) 853-6385
14 in this area
359 Total Sales
-
Wanda Bloomquist

Buyer's Agent in 2015
Wanda Bloomquist
Berkshire Hathaway HomeServices
(517) 853-6322
4 in this area
27 Total Sales
Map
Source: Greater Lansing Association of Realtors®
MLS Number: 228020
APN: 18-03-36-427-006
- 2421 Rowley Rd
- 1144 Riverview Ct
- 468 Red Cedar Blvd Unit 2
- 2445 E Grand River Lot#28
- 2445 E Grand River Rd Lot#2
- 880 Holly Ct
- 818 E Grand River Ave
- 0 Hiddenview Ln
- 535 E Middle St
- 1544 Nottingham Forest Trail #63
- 1532 Lytell Johne's Path #77
- 317 S Circle Dr
- 216 S Cedar St
- 515 N Putnam St Unit C
- 515 N Putnam St Unit B
- 333 S Putnam St
- 124 School St
- 131 W South St
- 328 Split Rail Ridge Unit 31
- 540 W Grand River Ave
- 480 S Cedar Run Ct
- 534 Cedar Ridge Dr
- 476 S Cedar Run Ct
- 472 S Cedar Run Ct
- 538 Cedar Ridge Dr
- 530 N Cedar St
- 530 Cedar Ridge Dr
- 468 S Cedar Run Ct
- 533 Cedar Ridge Dr
- 542 Cedar Ridge Dr
- 527 Cedar Ridge Dr
- 541 Cedar Ridge Dr
- 546 Cedar Ridge Dr
- 531 Cedar Ridge Dr
- 471 S Cedar Run Ct
- 464 S Cedar Run Ct
- 526 Cedar Ridge Dr
- 545 Cedar Ridge Dr
- 549 Cedar Ridge Dr
