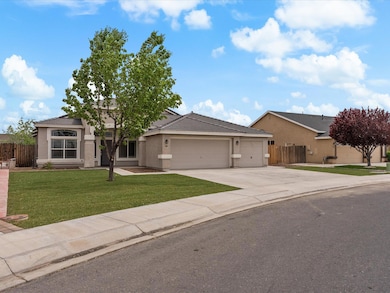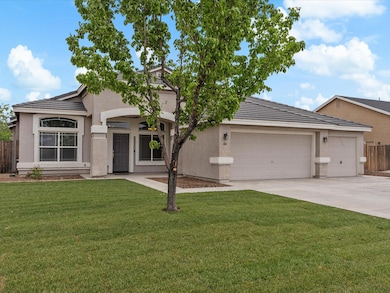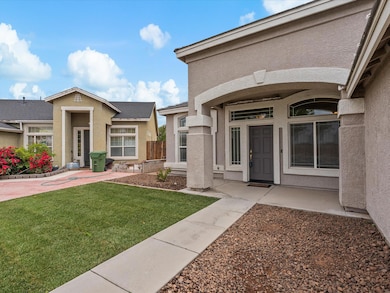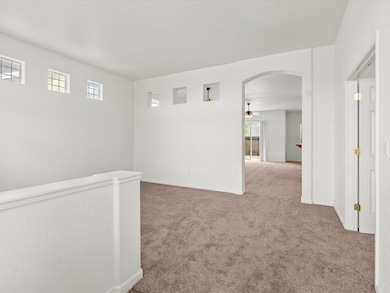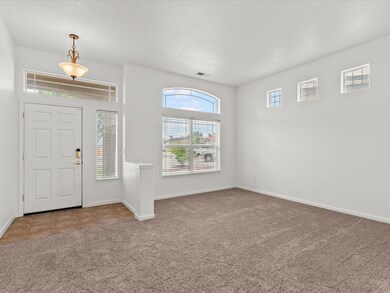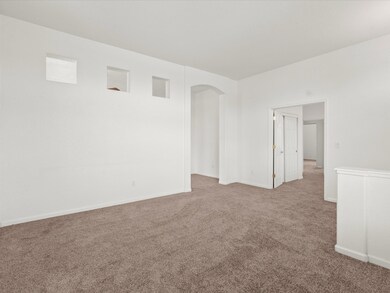
480 Sapphire Way Fallon, NV 89406
Estimated payment $2,823/month
Highlights
- 1 Fireplace
- Lahontan Elementary School Rated A-
- Carpet
About This Home
This spacious 4-bedroom, 2-bathroom gem is a rare find, offering not just comfort, but versatility and style—plus a 3-car garage that's a true bonus in our area. With brand new carpet throughout and new front yard landscaping, this home is move-in ready. The open floor plan with soaring ceilings flows seamlessly into a family room with double ceiling fans, a cozy gas fireplace, a bright dining area, and a well-appointed kitchen that's just waiting for your favorite recipes. Looking for a quiet space to work or relax? The formal living room at the front of the house makes a great home office, den, or sitting area, complete with a large window that fills the space with natural light. The primary suite is its own retreat, featuring direct access to a private concrete patio—just like the great room. Whether you're sipping morning coffee or unwinding under the stars, these dual patios offer peaceful outdoor living. The guest bath features double sinks, perfect for busy mornings, and with four bedrooms, there's room for everyone—and then some. If you've been searching in Fallon, you know how rare this combination of space, function, and design is.
Home Details
Home Type
- Single Family
Est. Annual Taxes
- $3,570
Year Built
- Built in 2006
Lot Details
- 7,841 Sq Ft Lot
- Property is zoned R1-7K
Parking
- 3 Car Garage
Home Design
- Pitched Roof
- Tile Roof
Interior Spaces
- 2,012 Sq Ft Home
- 1 Fireplace
- Carpet
Kitchen
- Gas Range
- Microwave
- Dishwasher
- Disposal
Bedrooms and Bathrooms
- 4 Bedrooms
- 2 Full Bathrooms
Schools
- Churchill Middle School
- Churchill High School
Utilities
- Internet Available
Listing and Financial Details
- Assessor Parcel Number 00184147
Map
Home Values in the Area
Average Home Value in this Area
Tax History
| Year | Tax Paid | Tax Assessment Tax Assessment Total Assessment is a certain percentage of the fair market value that is determined by local assessors to be the total taxable value of land and additions on the property. | Land | Improvement |
|---|---|---|---|---|
| 2024 | $3,570 | $111,901 | $19,950 | $91,951 |
| 2023 | $3,570 | $106,118 | $19,950 | $86,168 |
| 2022 | $3,060 | $87,859 | $13,300 | $74,559 |
| 2021 | $2,832 | $85,379 | $13,300 | $72,079 |
| 2020 | $2,730 | $86,746 | $13,300 | $73,446 |
| 2019 | $2,635 | $84,916 | $13,300 | $71,616 |
| 2018 | $2,515 | $81,993 | $12,250 | $69,743 |
| 2017 | $2,414 | $81,916 | $12,250 | $69,666 |
| 2016 | $2,353 | $70,623 | $8,050 | $62,573 |
| 2015 | $2,307 | $63,491 | $8,050 | $55,441 |
| 2014 | $2,243 | $58,470 | $8,050 | $50,420 |
Property History
| Date | Event | Price | Change | Sq Ft Price |
|---|---|---|---|---|
| 05/20/2025 05/20/25 | For Sale | $449,900 | +144.0% | $224 / Sq Ft |
| 12/30/2014 12/30/14 | Sold | $184,406 | +23.9% | $92 / Sq Ft |
| 10/12/2014 10/12/14 | Pending | -- | -- | -- |
| 07/30/2014 07/30/14 | For Sale | $148,860 | -- | $74 / Sq Ft |
Purchase History
| Date | Type | Sale Price | Title Company |
|---|---|---|---|
| Bargain Sale Deed | $435,000 | None Listed On Document | |
| Bargain Sale Deed | -- | None Listed On Document | |
| Quit Claim Deed | -- | None Listed On Document | |
| Warranty Deed | -- | None Available | |
| Warranty Deed | $184,500 | Western Nevada Title Company | |
| Warranty Deed | $184,406 | Western Nevada Title Company | |
| Warranty Deed | $293,493 | Western Title Company Inc |
Mortgage History
| Date | Status | Loan Amount | Loan Type |
|---|---|---|---|
| Previous Owner | $194,000 | New Conventional | |
| Previous Owner | $147,524 | No Value Available | |
| Previous Owner | $263,850 | No Value Available | |
| Previous Owner | $7,200,000 | Construction |
Similar Homes in Fallon, NV
Source: Northern Nevada Regional MLS
MLS Number: 250050049
APN: 001-841-47
- 0 Serpa Place
- 1215 Green Valley Dr
- 481 Cornerstone Ct
- 499 Cornerstone Ct
- 447 Cornerstone Ct
- 866 Great Basin Ln
- 105 Toiyabe Ln
- 845 Great Basin Ln
- 853 Great Basin Ln
- 95 Hunter Park Way
- 302 Kathy St
- 12017 Power Line Rd
- 274 Nola St
- 232 Beth Way
- 670 Desert Springs Ct
- 410 Pheasant Dr
- 750 E Stillwater Ave Unit 86
- 750 E Stillwater Ave Unit 125
- 245 E Fairview St
- 410 Heron Ln

