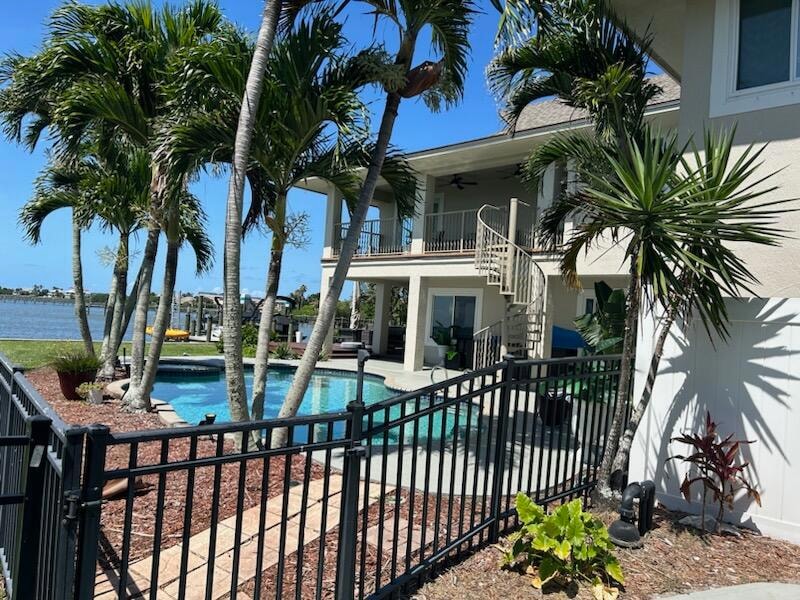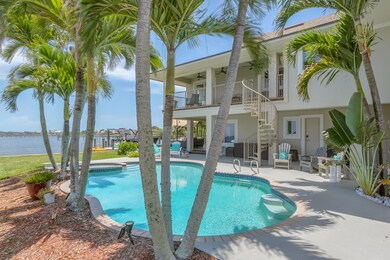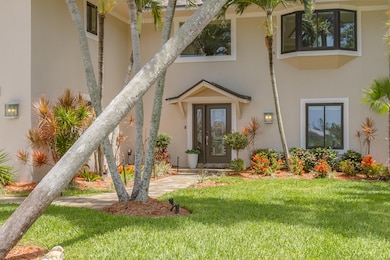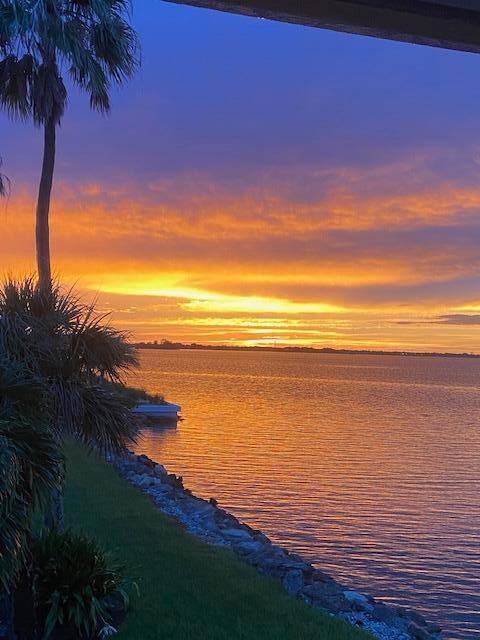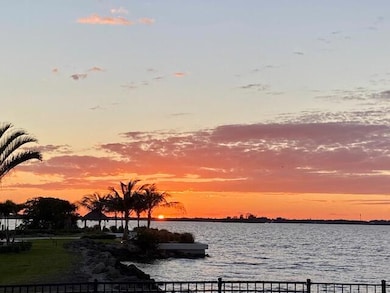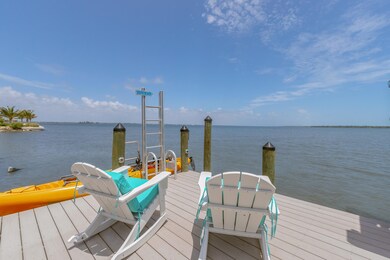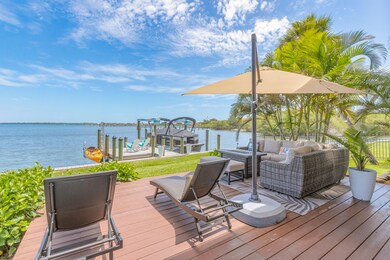
480 Spoonbill Ln Melbourne Beach, FL 32951
Floridana Beach NeighborhoodHighlights
- Property has ocean access
- Docks
- Boat Lift
- Gemini Elementary School Rated A-
- Home fronts a seawall
- Boat Slip
About This Home
As of September 2024A private oasis with panoramic water views from nearly every window. This rare home is located on a quiet cul-de-sac in the sought after neighborhood of Crystal Lakes just a 4-minute walk to the peaceful beach. Two living spaces - the first floor can easily be turned into a mother-in-law suite. The second floor is an amazing space for entertaining! It's a breathtaking open floor concept with a modern kitchen and a sub-zero refrigerator, a strategically placed bar next to the upper balcony where you can watch the dolphins play in your backyard or have rocket launch watching pool parties! You can sneak away to the gorgeous master suite with an elegant bathroom while still enjoying the tranquil water views and soft blowing palm trees. All, just a short drive to dining and shopping. Live like you're always on vacation. Move in ready!
*Newly built hardy plank dock with electric boat lift and kayak launch.
*2 brand new air-conditioners.
Last Agent to Sell the Property
Prominent Properties of FL,LLC License #3087122 Listed on: 06/23/2024
Last Buyer's Agent
Non-Member Non-Member Out Of Area
Non-MLS or Out of Area License #nonmls
Home Details
Home Type
- Single Family
Est. Annual Taxes
- $14,503
Year Built
- Built in 1986 | Remodeled
Lot Details
- 10,019 Sq Ft Lot
- Home fronts a seawall
- Home fronts navigable water
- Property fronts an intracoastal waterway
- River Front
- Property fronts a county road
- Cul-De-Sac
- Street terminates at a dead end
- Southeast Facing Home
- Wrought Iron Fence
- Front and Back Yard Sprinklers
Parking
- 2 Car Attached Garage
- Garage Door Opener
- Additional Parking
- On-Street Parking
Property Views
- Intracoastal
- River
- Lake
Home Design
- Traditional Architecture
- Frame Construction
- Shingle Roof
- Stucco
Interior Spaces
- 3,304 Sq Ft Home
- 2-Story Property
- Open Floorplan
- Furniture Can Be Negotiated
- Built-In Features
- Ceiling Fan
- Gas Fireplace
Kitchen
- Breakfast Bar
- Double Convection Oven
- Electric Oven
- Induction Cooktop
- Microwave
- ENERGY STAR Qualified Refrigerator
- ENERGY STAR Qualified Dishwasher
- Kitchen Island
- Disposal
Flooring
- Wood
- Laminate
- Tile
Bedrooms and Bathrooms
- 4 Bedrooms
- Split Bedroom Floorplan
- Dual Closets
- Walk-In Closet
- In-Law or Guest Suite
- Separate Shower in Primary Bathroom
Laundry
- Laundry on lower level
- ENERGY STAR Qualified Dryer
- Dryer
- ENERGY STAR Qualified Washer
Home Security
- Smart Thermostat
- High Impact Windows
- Fire and Smoke Detector
Eco-Friendly Details
- Energy-Efficient Windows
- Energy-Efficient Lighting
Pool
- Heated In Ground Pool
- Heated Spa
- In Ground Spa
- Waterfall Pool Feature
- Outdoor Shower
Outdoor Features
- Property has ocean access
- River Access
- Boat Lift
- Boat Slip
- Docks
- Balcony
- Deck
- Covered patio or porch
- Shed
Schools
- Gemini Elementary School
- Hoover Middle School
- Melbourne High School
Utilities
- Forced Air Zoned Heating and Cooling System
- Underground Utilities
- Private Water Source
- Well
- Aerobic Septic System
- Cable TV Available
Community Details
- No Home Owners Association
- Crystal Lakes Subd Subdivision
Listing and Financial Details
- Homestead Exemption
- Assessor Parcel Number 29-38-03-Gw-0000a.0-0028.00
Ownership History
Purchase Details
Home Financials for this Owner
Home Financials are based on the most recent Mortgage that was taken out on this home.Purchase Details
Home Financials for this Owner
Home Financials are based on the most recent Mortgage that was taken out on this home.Purchase Details
Purchase Details
Home Financials for this Owner
Home Financials are based on the most recent Mortgage that was taken out on this home.Similar Homes in the area
Home Values in the Area
Average Home Value in this Area
Purchase History
| Date | Type | Sale Price | Title Company |
|---|---|---|---|
| Warranty Deed | $1,750,000 | None Listed On Document | |
| Warranty Deed | $1,400,000 | Alliance Title | |
| Warranty Deed | -- | -- | |
| Warranty Deed | $245,000 | -- |
Mortgage History
| Date | Status | Loan Amount | Loan Type |
|---|---|---|---|
| Open | $1,487,500 | New Conventional | |
| Previous Owner | $616,000 | New Conventional | |
| Previous Owner | $400,000 | Credit Line Revolving | |
| Previous Owner | $600,000 | Credit Line Revolving | |
| Previous Owner | $175,000 | Credit Line Revolving | |
| Previous Owner | $275,170 | New Conventional | |
| Previous Owner | $800,000 | Credit Line Revolving | |
| Previous Owner | $600,000 | New Conventional | |
| Previous Owner | $119,000 | Credit Line Revolving | |
| Previous Owner | $232,750 | No Value Available |
Property History
| Date | Event | Price | Change | Sq Ft Price |
|---|---|---|---|---|
| 09/25/2024 09/25/24 | Sold | $1,750,000 | -2.8% | $530 / Sq Ft |
| 06/23/2024 06/23/24 | For Sale | $1,800,300 | +28.6% | $545 / Sq Ft |
| 04/28/2022 04/28/22 | Sold | $1,400,000 | 0.0% | $435 / Sq Ft |
| 04/28/2022 04/28/22 | For Sale | $1,400,000 | -- | $435 / Sq Ft |
| 02/11/2022 02/11/22 | Pending | -- | -- | -- |
Tax History Compared to Growth
Tax History
| Year | Tax Paid | Tax Assessment Tax Assessment Total Assessment is a certain percentage of the fair market value that is determined by local assessors to be the total taxable value of land and additions on the property. | Land | Improvement |
|---|---|---|---|---|
| 2023 | $14,503 | $1,160,950 | $425,000 | $735,950 |
| 2022 | $4,599 | $363,830 | $0 | $0 |
| 2021 | $4,806 | $353,240 | $0 | $0 |
| 2020 | $4,745 | $348,370 | $0 | $0 |
| 2019 | $4,711 | $340,540 | $0 | $0 |
| 2018 | $4,733 | $334,200 | $0 | $0 |
| 2017 | $4,798 | $327,330 | $0 | $0 |
| 2016 | $4,898 | $320,600 | $245,000 | $75,600 |
| 2015 | $5,056 | $318,380 | $220,000 | $98,380 |
| 2014 | $5,099 | $315,860 | $220,000 | $95,860 |
Agents Affiliated with this Home
-
Joanie Shepherd

Seller's Agent in 2024
Joanie Shepherd
Prominent Properties of FL,LLC
(321) 243-5688
4 in this area
58 Total Sales
-
N
Buyer's Agent in 2024
Non-Member Non-Member Out Of Area
Non-MLS or Out of Area
-
Stellar Non-Member Agent
S
Seller's Agent in 2022
Stellar Non-Member Agent
FL_MFRMLS
-
Laura Johnston

Buyer's Agent in 2022
Laura Johnston
RE/MAX
(407) 310-8078
16 in this area
93 Total Sales
Map
Source: Space Coast MLS (Space Coast Association of REALTORS®)
MLS Number: 1017020
APN: 29-38-03-GW-0000A.0-0028.00
- 350 Spoonbill Ln
- 380 Riggs Ave
- 450 Ross Ave
- 315 Island Dr
- 370 Lakeview Dr
- 305 Atlantic Dr
- 5085 S Highway A1a
- 5283 Palmetto Dr Unit 5283-5285
- 5285 Palmetto Dr Unit 5283/5285
- 139 Normandy Place
- 220 Seaglass Dr
- 205 Strand Dr Unit 204
- 205 Strand Dr Unit 403
- 205 Strand Dr Unit 401
- 210 Seaglass Dr
- 5259 S Highway A1a
- 475 Strand Dr
- 119 Signature Dr
- 210 Sea Dunes Dr
- 5297 Solway Dr
