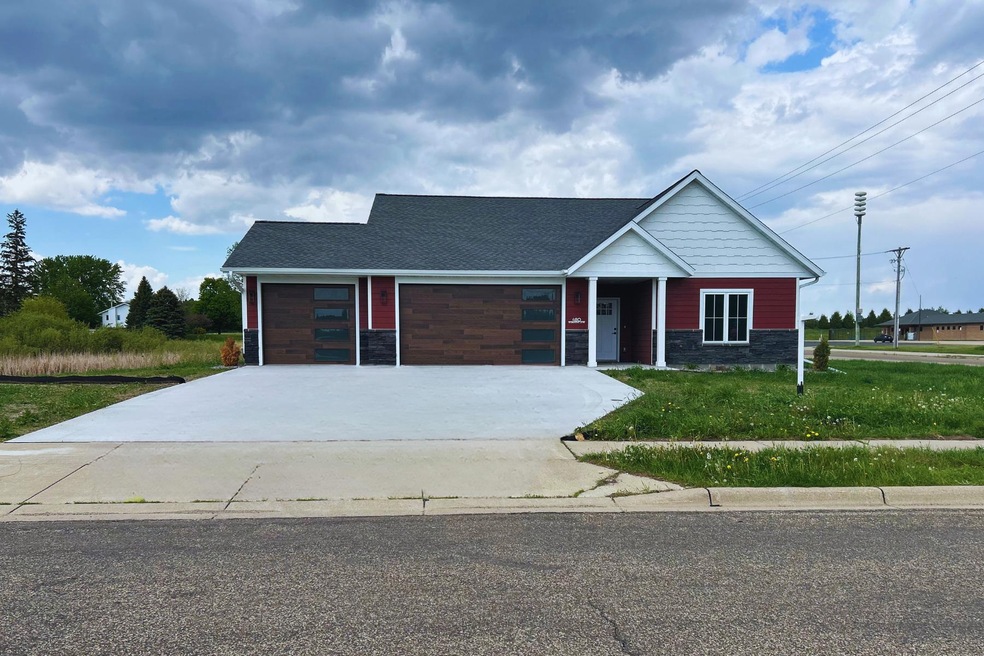
PENDING
NEW CONSTRUCTION
480 Stoneridge Ln NE Owatonna, MN 55060
Estimated payment $2,323/month
Total Views
39,338
3
Beds
2
Baths
1,644
Sq Ft
$255
Price per Sq Ft
Highlights
- New Construction
- No HOA
- Stainless Steel Appliances
- Corner Lot
- Walk-In Pantry
- 1-minute walk to River Springs Water Park
About This Home
This 3-bedroom, 2-bath patio home is a perfect blend of function and style. The kitchen is a standout with granite counters, a matching backsplash, and stainless steel appliances. The master suite offers a private bath and a walk-in closet, giving you a space to truly unwind. Step outside to a peaceful back patio or enjoy the convenience of a 3-stall garage. Plenty of room for everything you need. Modern living made simple. Photos include virtual staging.
Home Details
Home Type
- Single Family
Est. Annual Taxes
- $1,184
Year Built
- Built in 2024 | New Construction
Lot Details
- 0.27 Acre Lot
- Lot Dimensions are 90x130
- Corner Lot
Parking
- 3 Car Attached Garage
Interior Spaces
- 1,644 Sq Ft Home
- 1-Story Property
- Living Room
- Combination Kitchen and Dining Room
Kitchen
- Walk-In Pantry
- Range
- Microwave
- Dishwasher
- Stainless Steel Appliances
Bedrooms and Bathrooms
- 3 Bedrooms
Laundry
- Dryer
- Washer
Utilities
- Forced Air Heating and Cooling System
- 200+ Amp Service
Additional Features
- Air Exchanger
- Patio
Community Details
- No Home Owners Association
- Built by VOKON INDUSTRIES
- North Bluff Estates Subdivision
Listing and Financial Details
- Assessor Parcel Number 175740516
Map
Create a Home Valuation Report for This Property
The Home Valuation Report is an in-depth analysis detailing your home's value as well as a comparison with similar homes in the area
Home Values in the Area
Average Home Value in this Area
Tax History
| Year | Tax Paid | Tax Assessment Tax Assessment Total Assessment is a certain percentage of the fair market value that is determined by local assessors to be the total taxable value of land and additions on the property. | Land | Improvement |
|---|---|---|---|---|
| 2024 | $530 | $75,700 | $64,400 | $11,300 |
| 2023 | $534 | $29,300 | $29,300 | $0 |
| 2022 | $536 | $27,800 | $27,800 | $0 |
| 2021 | $522 | $24,794 | $24,794 | $0 |
| 2020 | $546 | $23,716 | $23,716 | $0 |
| 2019 | $512 | $23,716 | $23,716 | $0 |
| 2018 | $468 | $23,716 | $23,716 | $0 |
| 2017 | $1,322 | $21,560 | $21,560 | $0 |
| 2016 | $1,380 | $21,560 | $21,560 | $0 |
| 2015 | -- | $0 | $0 | $0 |
| 2014 | -- | $0 | $0 | $0 |
Source: Public Records
Property History
| Date | Event | Price | Change | Sq Ft Price |
|---|---|---|---|---|
| 07/11/2025 07/11/25 | Pending | -- | -- | -- |
| 06/26/2025 06/26/25 | Price Changed | $419,000 | -1.4% | $255 / Sq Ft |
| 05/14/2025 05/14/25 | For Sale | $425,000 | +1080.6% | $259 / Sq Ft |
| 08/15/2023 08/15/23 | Sold | $36,000 | -7.5% | -- |
| 06/16/2023 06/16/23 | Pending | -- | -- | -- |
| 04/14/2006 04/14/06 | For Sale | $38,900 | -- | -- |
Source: NorthstarMLS
Purchase History
| Date | Type | Sale Price | Title Company |
|---|---|---|---|
| Deed | $36,000 | -- |
Source: Public Records
Mortgage History
| Date | Status | Loan Amount | Loan Type |
|---|---|---|---|
| Open | $36,000 | New Conventional |
Source: Public Records
Similar Homes in Owatonna, MN
Source: NorthstarMLS
MLS Number: 6720636
APN: 17-574-0516
Nearby Homes
- 350 Stoneridge Ln NE
- 320 Stoneridge Ln NE
- 2882 Meadowview Ln NE
- 275 Hickory Ln NE
- 3079 Northridge Ln NE
- 2834 Meadowview Ln NE
- 560 26th St NE
- 785 Lee St NE
- 2585 3rd Ave NE
- TBD Landmark Dr NE
- xxx Landmark Dr NE
- 2520 Lamada Place
- 160 26th St NW
- 710 22nd St NE
- 140 Cedar Cove Ln
- 2115 3rd Ave NE
- 2040 6th Ave NE
- 2215 Condor Place
- 1936 Greenwood Dr
- TBD St Paul Rd






