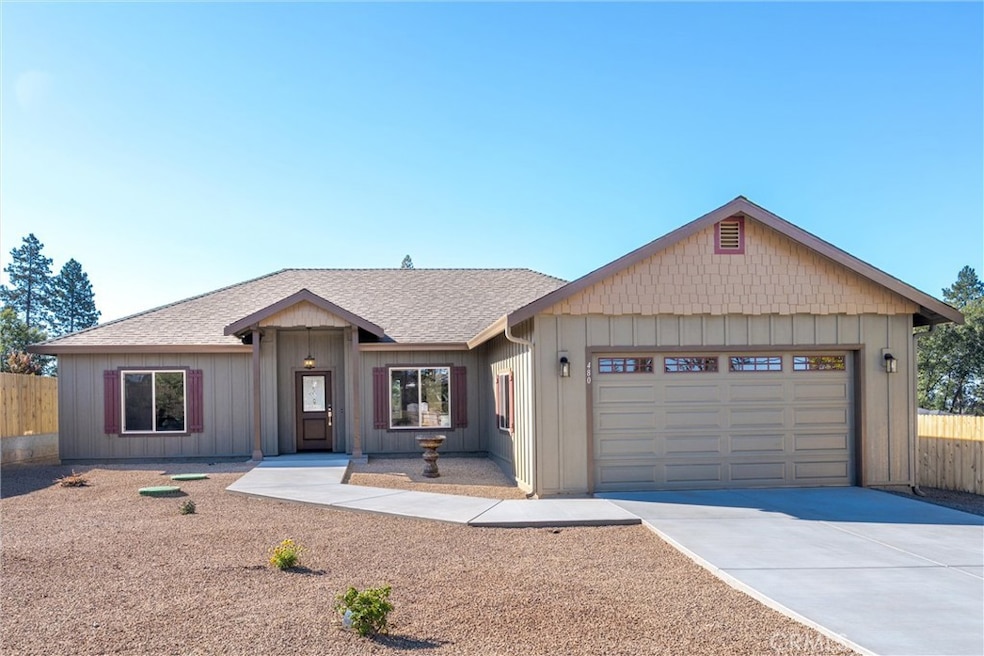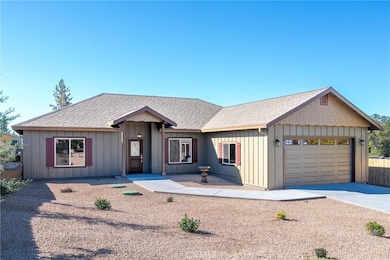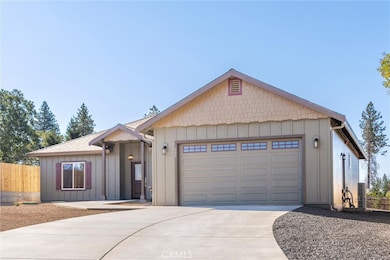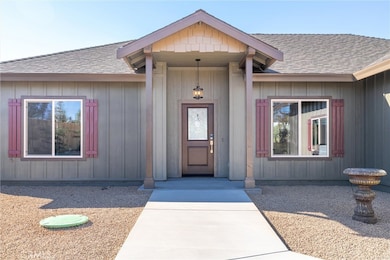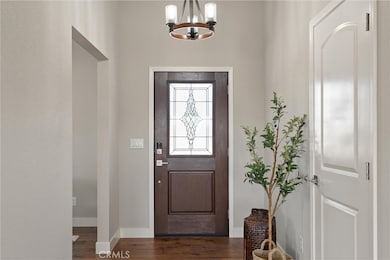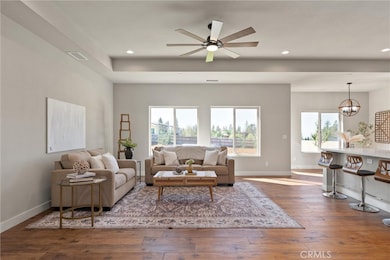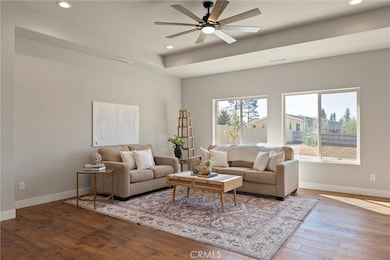480 Valley View Dr Paradise, CA 95969
Estimated payment $2,401/month
Highlights
- Popular Property
- Fishing
- Primary Bedroom Suite
- New Construction
- RV Access or Parking
- View of Trees or Woods
About This Home
Brand New West-Side Paradise Home!
Welcome to your dream home in Paradise’s highly sought Valley View neighborhood! Built by longtime local licensed contractor Harding Enterprises, well-known for their craftsmanship & commitment to building exceptional local homes. This brand new 1,829 sq. ft. residence is thoughtfully designed and loaded with quality upgrades—including an owned solar system for energy efficiency and long-term savings—that set it apart.
Set on a spacious .39-acre lot and generously set back from the street, the home makes a lasting first impression with its attractive landscaping, oversized driveway, and excellent curb appeal. The placement not only enhances the home’s welcoming presence but also provides added privacy and tranquility.
Inside, the split-bedroom floorplan offers privacy and flow, enhanced by real wood flooring, ceiling fans, and stylish fixtures throughout. The gourmet kitchen is a centerpiece, featuring Café by GE appliances including a refrigerator with hot & cold-water dispenser, 2-drawer dishwasher, double oven, and a walk-in pantry for ample storage. A custom media cabinet with fiber service ensures today’s tech needs are met.
The luxurious primary suite is a private retreat, showcasing a spa-like en-suite bathroom with an oversized walk-in shower, dual sink vanity, and a generous walk-in closet—perfect for comfort and convenience.
Notable features include:
• Owned solar system for energy savings and sustainability
• Mitsubishi inverter-driven heat pump for efficient heating & cooling
• Extra insulation for comfort and energy savings
• Upgraded front door with Kwikset smart lock
• Attached 2-car garage with epoxy-finished floor
• Oversized concrete driveway
• Room for RV parking
• Wide concrete walkways and concrete rear patio
• Attractively landscaped yard, ready to enjoy
With its unbeatable location, high-quality finishes, and the trusted craftsmanship of Harding Enterprises, this new construction home offers the best of Paradise living—style, comfort, and peace of mind. Don’t miss the chance to own this stunning new home in one of Paradise’s most desirable neighborhoods—schedule your private tour today!
Listing Agent
American Homes and Land Brokerage Phone: 530-413-0041 License #01426229 Listed on: 10/30/2025
Co-Listing Agent
American Homes and Land Brokerage Phone: 530-413-0041 License #01392581
Open House Schedule
-
Saturday, November 15, 202512:00 to 2:00 pm11/15/2025 12:00:00 PM +00:0011/15/2025 2:00:00 PM +00:00Add to Calendar
Home Details
Home Type
- Single Family
Est. Annual Taxes
- $421
Year Built
- Built in 2025 | New Construction
Lot Details
- 0.39 Acre Lot
- Rural Setting
- Wood Fence
- New Fence
- Landscaped
- Private Yard
- Back and Front Yard
Parking
- 2 Car Attached Garage
- 6 Open Parking Spaces
- Parking Available
- Front Facing Garage
- Single Garage Door
- Driveway
- RV Access or Parking
Property Views
- Woods
- Neighborhood
Home Design
- Entry on the 1st floor
- Turnkey
- Fire Rated Drywall
- Frame Construction
- Composition Roof
- Pre-Cast Concrete Construction
- Concrete Perimeter Foundation
Interior Spaces
- 1,829 Sq Ft Home
- 1-Story Property
- Open Floorplan
- Ceiling Fan
- Double Pane Windows
- Panel Doors
- Entryway
- Great Room
- Family Room Off Kitchen
- Living Room
- Wood Flooring
Kitchen
- Breakfast Area or Nook
- Open to Family Room
- Eat-In Kitchen
- Breakfast Bar
- Walk-In Pantry
- Double Oven
- Electric Range
- Microwave
- Water Line To Refrigerator
- Dishwasher
- Kitchen Island
Bedrooms and Bathrooms
- 3 Main Level Bedrooms
- Primary Bedroom Suite
- Walk-In Closet
- Mirrored Closets Doors
- Upgraded Bathroom
- 2 Full Bathrooms
- Dual Vanity Sinks in Primary Bathroom
- Bathtub with Shower
- Separate Shower
- Closet In Bathroom
Laundry
- Laundry Room
- Washer and Electric Dryer Hookup
Home Security
- Carbon Monoxide Detectors
- Fire and Smoke Detector
Accessible Home Design
- No Interior Steps
Outdoor Features
- Patio
- Rain Gutters
- Front Porch
Utilities
- High Efficiency Air Conditioning
- Central Heating and Cooling System
- High Efficiency Heating System
- Air Source Heat Pump
- Electric Water Heater
- Conventional Septic
Listing and Financial Details
- Assessor Parcel Number 052032046000
Community Details
Overview
- No Home Owners Association
- Community Lake
- Foothills
Recreation
- Fishing
- Hunting
- Park
- Dog Park
- Water Sports
- Hiking Trails
- Bike Trail
Map
Home Values in the Area
Average Home Value in this Area
Tax History
| Year | Tax Paid | Tax Assessment Tax Assessment Total Assessment is a certain percentage of the fair market value that is determined by local assessors to be the total taxable value of land and additions on the property. | Land | Improvement |
|---|---|---|---|---|
| 2025 | $421 | $45,900 | $45,900 | -- |
| 2024 | $421 | $35,000 | $35,000 | $0 |
| 2023 | $429 | $35,000 | $35,000 | $0 |
| 2022 | $483 | $40,000 | $40,000 | $0 |
| 2021 | $374 | $30,000 | $30,000 | $0 |
| 2020 | $361 | $30,000 | $30,000 | $0 |
| 2019 | $288 | $30,000 | $30,000 | $0 |
| 2018 | $2,513 | $242,938 | $79,218 | $163,720 |
| 2017 | $2,474 | $238,175 | $77,665 | $160,510 |
| 2016 | $2,386 | $233,506 | $76,143 | $157,363 |
| 2015 | $2,347 | $230,000 | $75,000 | $155,000 |
| 2014 | $2,298 | $225,000 | $70,000 | $155,000 |
Property History
| Date | Event | Price | List to Sale | Price per Sq Ft | Prior Sale |
|---|---|---|---|---|---|
| 11/13/2025 11/13/25 | Price Changed | $449,000 | -0.2% | $245 / Sq Ft | |
| 11/06/2025 11/06/25 | Price Changed | $449,900 | -6.3% | $246 / Sq Ft | |
| 10/31/2025 10/31/25 | Price Changed | $479,900 | 0.0% | $262 / Sq Ft | |
| 10/30/2025 10/30/25 | For Sale | $480,000 | +108.7% | $262 / Sq Ft | |
| 09/26/2014 09/26/14 | Sold | $230,000 | -3.8% | $132 / Sq Ft | View Prior Sale |
| 08/11/2014 08/11/14 | Pending | -- | -- | -- | |
| 07/21/2014 07/21/14 | Price Changed | $239,000 | -1.2% | $137 / Sq Ft | |
| 04/29/2014 04/29/14 | Price Changed | $242,000 | -3.2% | $139 / Sq Ft | |
| 03/24/2014 03/24/14 | For Sale | $250,000 | -- | $144 / Sq Ft |
Purchase History
| Date | Type | Sale Price | Title Company |
|---|---|---|---|
| Grant Deed | $45,000 | Old Republic Title | |
| Grant Deed | $230,000 | Mid Valley Title & Escrow Co | |
| Grant Deed | $225,000 | Bidwell Title & Escrow Co | |
| Grant Deed | $239,000 | Fidelity Natl Title Co Of Ca | |
| Interfamily Deed Transfer | -- | Mid Valley Title & Escrow Co | |
| Grant Deed | $121,500 | Fidelity National Title Co |
Mortgage History
| Date | Status | Loan Amount | Loan Type |
|---|---|---|---|
| Previous Owner | $180,000 | New Conventional | |
| Previous Owner | $202,500 | New Conventional | |
| Previous Owner | $182,000 | Stand Alone Refi Refinance Of Original Loan | |
| Previous Owner | $114,000 | Purchase Money Mortgage |
Source: California Regional Multiple Listing Service (CRMLS)
MLS Number: SN25250701
APN: 052-032-046-000
- 5735 Reed Ln
- 5846 Crestview Dr
- 6074 Patsy Ct
- 6078 Mckinney Ln
- 6097 Laurel Dr
- 375 Valley View Dr
- 5963 Wagon Wheel Way
- 495 Castle Dr
- 6041 Shadow Mountain Ln
- 6037 Shadow Mountain Ln
- 6011 Crestview Dr
- 328 Valley View Dr
- 5805 Gradley Ln
- 585 Valstream Dr
- 0 Forty Oaks Ln
- 5921 Crestmoor Dr
- 524 Sunset Dr
- 538 Sunset Dr
- 540 Sunset Dr
- 527 Nottingham Park
- 5905 Oliver Rd Unit B
- 5583 Linrich Ln
- 5510 Clark Rd Unit 3
- 5510 Clark Rd Unit 5
- 5510 Clark Rd Unit 28
- 5510 Clark Rd Unit 31
- 1280 Wagstaff Rd Unit 21
- 1280 Wagstaff Rd Unit 55
- 6656 Pentz Rd Unit 23
- 6656 Pentz Rd Unit 29
- 6656 Pentz Rd Unit 19
- 6656 Pentz Rd Unit 69
- 5900 Canyon View Dr
- 14435 Skyway
- 13351 Hog Ranch Rd
- 2754 Native Oak Dr
- 1975 Bruce Rd
- 100 Sterling Oaks Dr
- 2267 Springfield Dr Unit 205
- 1889 Notre Dame Blvd
