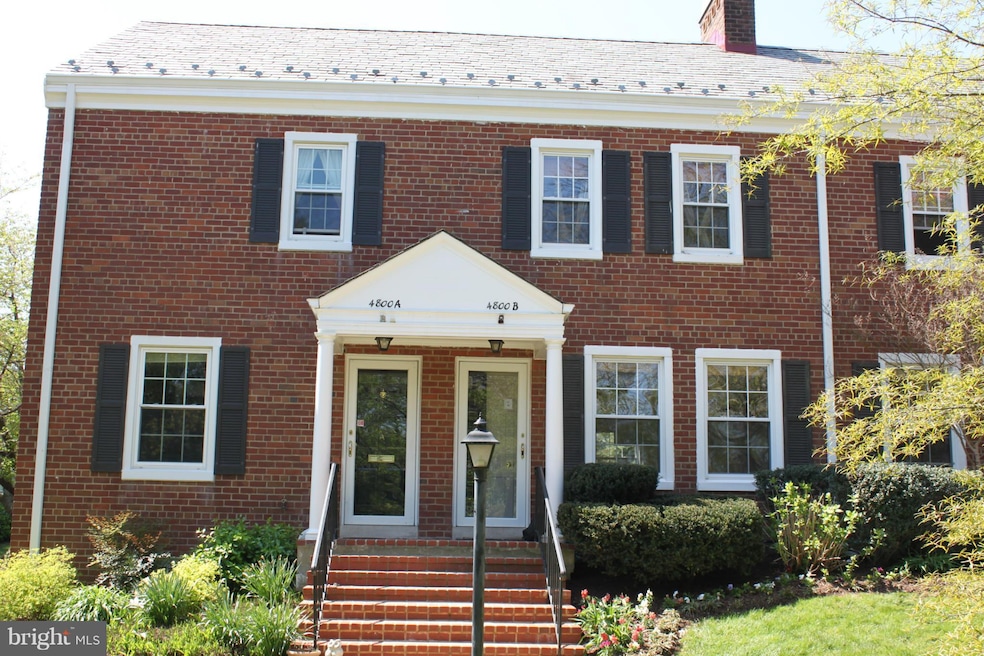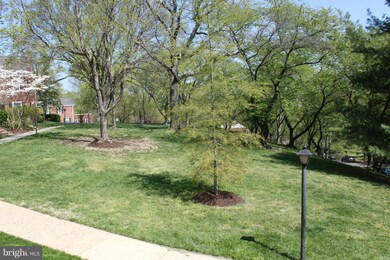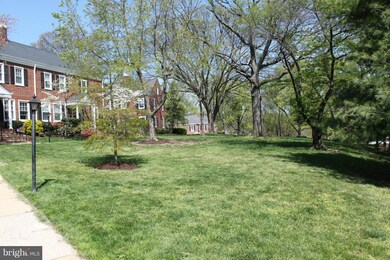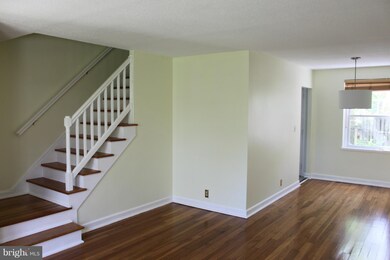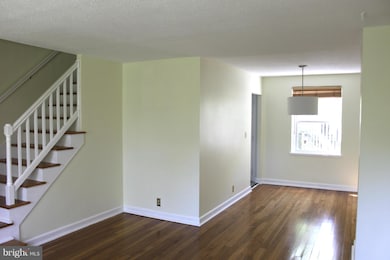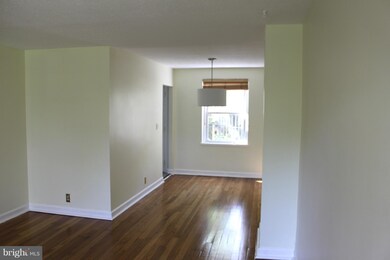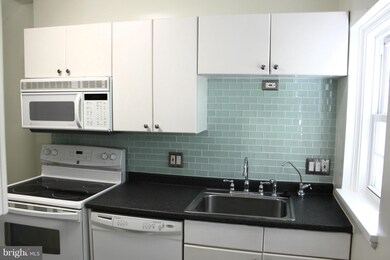
4800 28th St S Unit B Arlington, VA 22206
Fairlington NeighborhoodEstimated Value: $579,922 - $623,000
Highlights
- Private Pool
- Traditional Floor Plan
- Wood Flooring
- Gunston Middle School Rated A-
- Traditional Architecture
- Attic
About This Home
As of June 2016One of the big units!. Huge common area acts as front yard!! Wonderfully updated and clean 3 level townhome. Hardwood, neutral throughout, updated windows, CAC, Furnace, HWH, kitchen. Stand up floored attic is HUGE and perfect for storage. Charming walkout from kitchen to fenced back yard. Tennis lovers..courts just steps from rear gate!! Pool short stroll away! Lwr level bath remodeled. Easy show
Townhouse Details
Home Type
- Townhome
Est. Annual Taxes
- $4,037
Year Built
- Built in 1944
Lot Details
- Two or More Common Walls
- Back Yard Fenced
- Property is in very good condition
HOA Fees
- $383 Monthly HOA Fees
Parking
- Unassigned Parking
Home Design
- Traditional Architecture
- Brick Exterior Construction
Interior Spaces
- 992 Sq Ft Home
- Property has 3 Levels
- Traditional Floor Plan
- Double Pane Windows
- Window Treatments
- Family Room
- Living Room
- Dining Room
- Wood Flooring
- Attic
- Finished Basement
Kitchen
- Galley Kitchen
- Electric Oven or Range
- Range Hood
- Microwave
- Dishwasher
- Disposal
Bedrooms and Bathrooms
- 2 Bedrooms
- En-Suite Primary Bedroom
- 2 Full Bathrooms
Laundry
- Dryer
- Washer
Home Security
Outdoor Features
- Private Pool
- Patio
- Porch
Schools
- Gunston Middle School
- Wakefield High School
Utilities
- Central Air
- Heat Pump System
- Vented Exhaust Fan
- Electric Water Heater
Listing and Financial Details
- Assessor Parcel Number 29-007-600
Community Details
Overview
- Association fees include common area maintenance, exterior building maintenance, lawn care front, management, insurance, reserve funds, road maintenance, trash
- Fairlington Villages Community
- Fairlington Villages Subdivision
Amenities
- Picnic Area
- Common Area
- Community Center
- Meeting Room
- Party Room
- Recreation Room
Recreation
- Tennis Courts
- Community Playground
- Community Pool
- Pool Membership Available
Pet Policy
- Pet Restriction
Security
- Storm Windows
- Storm Doors
Ownership History
Purchase Details
Home Financials for this Owner
Home Financials are based on the most recent Mortgage that was taken out on this home.Purchase Details
Home Financials for this Owner
Home Financials are based on the most recent Mortgage that was taken out on this home.Purchase Details
Home Financials for this Owner
Home Financials are based on the most recent Mortgage that was taken out on this home.Purchase Details
Home Financials for this Owner
Home Financials are based on the most recent Mortgage that was taken out on this home.Similar Homes in Arlington, VA
Home Values in the Area
Average Home Value in this Area
Purchase History
| Date | Buyer | Sale Price | Title Company |
|---|---|---|---|
| Kochman Benjamin | $432,000 | Attorney | |
| Posner David B | $386,500 | -- | |
| Hass Brian | $226,050 | -- | |
| Breed William S | $150,500 | -- |
Mortgage History
| Date | Status | Borrower | Loan Amount |
|---|---|---|---|
| Open | Steckler Leah | $396,000 | |
| Closed | Kochman Benjamin | $432,000 | |
| Previous Owner | Posner David B | $289,875 | |
| Previous Owner | Hass Brian | $180,800 | |
| Previous Owner | Breed William S | $142,950 |
Property History
| Date | Event | Price | Change | Sq Ft Price |
|---|---|---|---|---|
| 06/02/2016 06/02/16 | Sold | $432,000 | -1.8% | $435 / Sq Ft |
| 05/11/2016 05/11/16 | Pending | -- | -- | -- |
| 04/16/2016 04/16/16 | For Sale | $439,900 | -- | $443 / Sq Ft |
Tax History Compared to Growth
Tax History
| Year | Tax Paid | Tax Assessment Tax Assessment Total Assessment is a certain percentage of the fair market value that is determined by local assessors to be the total taxable value of land and additions on the property. | Land | Improvement |
|---|---|---|---|---|
| 2024 | $5,340 | $516,900 | $53,500 | $463,400 |
| 2023 | $5,324 | $516,900 | $53,500 | $463,400 |
| 2022 | $5,233 | $508,100 | $53,500 | $454,600 |
| 2021 | $5,018 | $487,200 | $48,200 | $439,000 |
| 2020 | $4,678 | $455,900 | $48,200 | $407,700 |
| 2019 | $4,375 | $426,400 | $44,300 | $382,100 |
| 2018 | $4,182 | $415,700 | $44,300 | $371,400 |
| 2017 | $4,077 | $405,300 | $44,300 | $361,000 |
| 2016 | $3,983 | $401,900 | $44,300 | $357,600 |
| 2015 | $4,037 | $405,300 | $44,300 | $361,000 |
| 2014 | $4,037 | $405,300 | $44,300 | $361,000 |
Agents Affiliated with this Home
-
Joseph DeSio

Seller's Agent in 2016
Joseph DeSio
Jobin Realty
(703) 850-0176
28 Total Sales
-
Barak Sky

Buyer's Agent in 2016
Barak Sky
Long & Foster
(301) 742-5759
3 in this area
816 Total Sales
Map
Source: Bright MLS
MLS Number: 1001610119
APN: 29-007-600
- 4854 28th St S Unit A
- 2743 S Buchanan St
- 4829 27th Rd S
- 2605 S Walter Reed Dr Unit A
- 2862 S Buchanan St Unit B2
- 4811 29th St S Unit B2
- 2858 S Abingdon St
- 2865 S Abingdon St
- 2432 S Culpeper St
- 2922 S Buchanan St Unit C1
- 4911 29th Rd S
- 2518 S Walter Reed Dr Unit B
- 2949 S Columbus St Unit A1
- 4904 29th Rd S Unit A2
- 4520 King St Unit 609
- 4801 30th St S Unit 2969
- 2923 S Woodstock St Unit D
- 3101 N Hampton Dr Unit 504
- 3101 N Hampton Dr Unit 912
- 3101 N Hampton Dr Unit 814
- 4800 28th St S Unit C
- 4800 28th St S Unit D
- 4800 28th St S Unit A
- 4800 28th St S Unit F
- 4800 28th St S Unit G
- 4800 28th St S Unit B
- 4800 28th St S Unit H
- 4800 28th St S Unit E
- 3200 28th St S Unit 101
- 4802 28th St S Unit 2608
- 4802 28th St S
- 4804 28th St S
- 4806 28th St S Unit 2610
- 4808 28th St S
- 4805 28th St S
- 4814 28th St S
- 4816 28th St S
- 4816 28th St S Unit 2614
- 4812 28th St S
- 4818 28th St S
