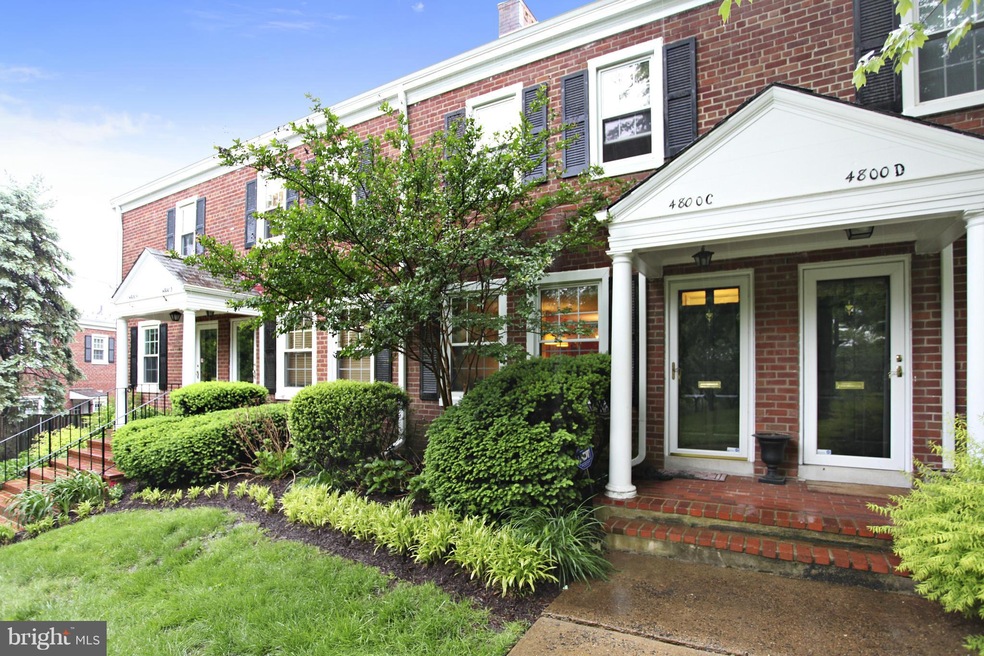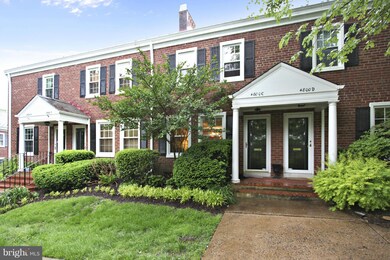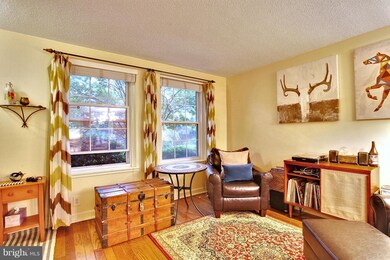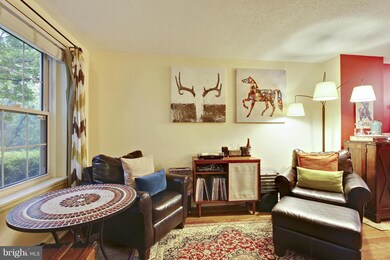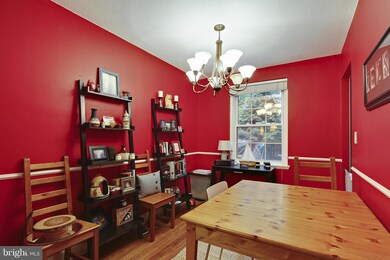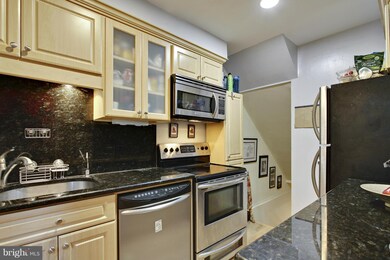
4800 28th St S Unit C Arlington, VA 22206
Fairlington NeighborhoodEstimated Value: $585,000 - $629,000
Highlights
- Gourmet Kitchen
- View of Trees or Woods
- Traditional Floor Plan
- Gunston Middle School Rated A-
- Colonial Architecture
- Wood Flooring
About This Home
As of June 2017Situated at the end of a Cul-de-sac in a park like setting, this LOVELY 2 BR 2 BA 3 LVL townhome with UPGRADES throughout! BEAUTIFUL kitchen with granite counter and stainless appliances! REMODELED baths! Private fenced patio! This is truly a SPECIAL home! FAIRLINGTON is a GREAT investment and a FABULOUS location! Minutes to DC, The Pentagon and Old Town!
Last Agent to Sell the Property
Samson Properties License #0225027616 Listed on: 05/16/2017

Townhouse Details
Home Type
- Townhome
Est. Annual Taxes
- $3,983
Year Built
- Built in 1944
Lot Details
- Two or More Common Walls
- Cul-De-Sac
- Back Yard Fenced
- Property is in very good condition
HOA Fees
- $387 Monthly HOA Fees
Parking
- On-Street Parking
Home Design
- Colonial Architecture
- Brick Exterior Construction
Interior Spaces
- Property has 3 Levels
- Traditional Floor Plan
- Chair Railings
- Recessed Lighting
- Double Pane Windows
- Window Treatments
- Entrance Foyer
- Family Room
- Living Room
- Dining Room
- Wood Flooring
- Views of Woods
Kitchen
- Gourmet Kitchen
- Electric Oven or Range
- Microwave
- Dishwasher
- Upgraded Countertops
- Disposal
Bedrooms and Bathrooms
- 2 Bedrooms
- En-Suite Primary Bedroom
- 2 Full Bathrooms
Laundry
- Dryer
- Washer
Finished Basement
- Basement Fills Entire Space Under The House
- Basement Windows
Outdoor Features
- Patio
Schools
- Abingdon Elementary School
- Gunston Middle School
- Wakefield High School
Utilities
- Forced Air Heating and Cooling System
- Electric Water Heater
- Cable TV Available
Listing and Financial Details
- Assessor Parcel Number 29-007-601
Community Details
Overview
- Association fees include common area maintenance, custodial services maintenance, exterior building maintenance, lawn care front, lawn care rear, lawn maintenance, insurance, parking fee, pool(s), recreation facility, reserve funds, snow removal, trash, water, management, sewer
- Fairlington Villages Community
- Fairlington Villages Subdivision
Amenities
- Common Area
- Community Center
Recreation
- Tennis Courts
- Community Basketball Court
- Community Playground
- Community Pool
Pet Policy
- Pets Allowed
Ownership History
Purchase Details
Home Financials for this Owner
Home Financials are based on the most recent Mortgage that was taken out on this home.Purchase Details
Home Financials for this Owner
Home Financials are based on the most recent Mortgage that was taken out on this home.Purchase Details
Home Financials for this Owner
Home Financials are based on the most recent Mortgage that was taken out on this home.Purchase Details
Home Financials for this Owner
Home Financials are based on the most recent Mortgage that was taken out on this home.Purchase Details
Home Financials for this Owner
Home Financials are based on the most recent Mortgage that was taken out on this home.Similar Homes in Arlington, VA
Home Values in the Area
Average Home Value in this Area
Purchase History
| Date | Buyer | Sale Price | Title Company |
|---|---|---|---|
| Murrill Brandon J | $439,000 | Fidelity National Title | |
| Rattazzi Erin Alexis | $425,000 | -- | |
| Fananapazir Lameh | $430,000 | -- | |
| Ferritto Michael | $455,000 | -- | |
| Myers Kenneth | $315,000 | -- |
Mortgage History
| Date | Status | Borrower | Loan Amount |
|---|---|---|---|
| Open | Murrill Brandon J | $358,000 | |
| Closed | Murrill Brandon J | $381,930 | |
| Previous Owner | Rattazzi Erin Alexis | $325,000 | |
| Previous Owner | Fananapazir Lameh | $344,000 | |
| Previous Owner | Ferritto Michael | $45,500 | |
| Previous Owner | Ferritto Michael | $364,000 | |
| Previous Owner | Myers Kenneth | $252,000 |
Property History
| Date | Event | Price | Change | Sq Ft Price |
|---|---|---|---|---|
| 06/30/2017 06/30/17 | Sold | $439,000 | 0.0% | $317 / Sq Ft |
| 05/25/2017 05/25/17 | Pending | -- | -- | -- |
| 05/16/2017 05/16/17 | For Sale | $439,000 | +3.3% | $317 / Sq Ft |
| 05/29/2012 05/29/12 | Sold | $425,000 | -- | $307 / Sq Ft |
Tax History Compared to Growth
Tax History
| Year | Tax Paid | Tax Assessment Tax Assessment Total Assessment is a certain percentage of the fair market value that is determined by local assessors to be the total taxable value of land and additions on the property. | Land | Improvement |
|---|---|---|---|---|
| 2024 | $5,340 | $516,900 | $53,500 | $463,400 |
| 2023 | $5,324 | $516,900 | $53,500 | $463,400 |
| 2022 | $5,233 | $508,100 | $53,500 | $454,600 |
| 2021 | $5,018 | $487,200 | $48,200 | $439,000 |
| 2020 | $4,678 | $455,900 | $48,200 | $407,700 |
| 2019 | $4,375 | $426,400 | $44,300 | $382,100 |
| 2018 | $4,082 | $415,700 | $44,300 | $371,400 |
| 2017 | $4,077 | $405,300 | $44,300 | $361,000 |
| 2016 | $3,983 | $401,900 | $44,300 | $357,600 |
| 2015 | $4,037 | $405,300 | $44,300 | $361,000 |
| 2014 | $4,037 | $405,300 | $44,300 | $361,000 |
Agents Affiliated with this Home
-
Ray Gernhart

Seller's Agent in 2017
Ray Gernhart
Samson Properties
(703) 855-6384
9 in this area
435 Total Sales
-
Suvda Villarroel

Buyer's Agent in 2017
Suvda Villarroel
McEnearney Associates
(703) 678-8858
43 Total Sales
-
Thomas Arehart

Seller's Agent in 2012
Thomas Arehart
Samson Properties
(703) 314-7374
59 in this area
86 Total Sales
Map
Source: Bright MLS
MLS Number: 1001621349
APN: 29-007-601
- 4854 28th St S Unit A
- 2743 S Buchanan St
- 4829 27th Rd S
- 2605 S Walter Reed Dr Unit A
- 2862 S Buchanan St Unit B2
- 4811 29th St S Unit B2
- 2858 S Abingdon St
- 2865 S Abingdon St
- 2432 S Culpeper St
- 2922 S Buchanan St Unit C1
- 4911 29th Rd S
- 2518 S Walter Reed Dr Unit B
- 2949 S Columbus St Unit A1
- 4904 29th Rd S Unit A2
- 4520 King St Unit 609
- 4801 30th St S Unit 2969
- 2923 S Woodstock St Unit D
- 3101 N Hampton Dr Unit 504
- 3101 N Hampton Dr Unit 912
- 3101 N Hampton Dr Unit 814
- 4800 28th St S Unit C
- 4800 28th St S Unit D
- 4800 28th St S Unit A
- 4800 28th St S Unit F
- 4800 28th St S Unit G
- 4800 28th St S Unit B
- 4800 28th St S Unit H
- 4800 28th St S Unit E
- 3200 28th St S Unit 101
- 4802 28th St S Unit 2608
- 4802 28th St S
- 4804 28th St S
- 4806 28th St S Unit 2610
- 4808 28th St S
- 4805 28th St S
- 4814 28th St S
- 4816 28th St S
- 4816 28th St S Unit 2614
- 4812 28th St S
- 4818 28th St S
