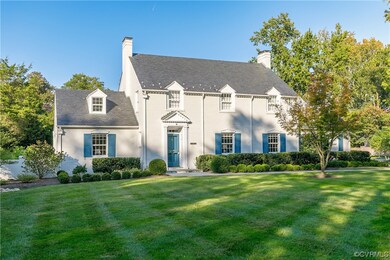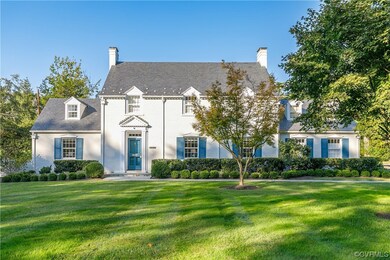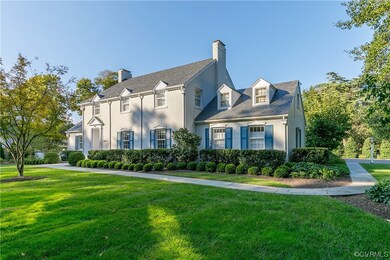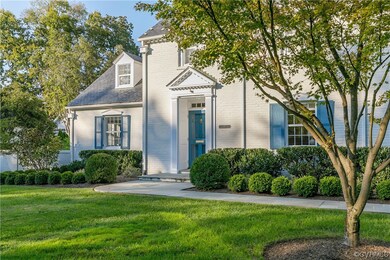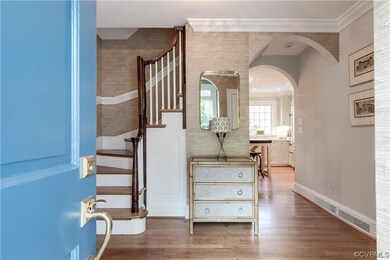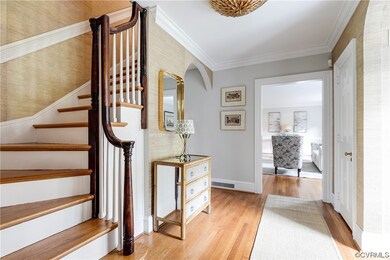
4800 Cary Street Rd Richmond, VA 23226
Mary Munford NeighborhoodHighlights
- City View
- 0.37 Acre Lot
- 2 Fireplaces
- Mary Munford Elementary School Rated A-
- Wood Flooring
- Separate Formal Living Room
About This Home
As of February 20244800 Cary Street Road combines lovely shared family spaces, four bedrooms with a bonus room, and multiple areas for outdoor living. The foyer is flanked by a large formal living room to the right, and a cozy office or den to the left, complete with fireplace and built-in bookshelves. The formal dining room has a bay window and crystal chandelier and is connected to the kitchen and an oversized family room with built-ins. The kitchen is STUNNING - Martin-Star cabinets, Carrera marble brick backsplash and 2' thick Carrera marble countertops, a Lacanche gas range, Subzero refrigerator, and a custom island with 3' black soapstone counter. There is a sunny and bright morning room. Upstairs the master connects to a Mark Franko bathroom (2022) with Calacatta Gold marble brick tub/shower surround, penny round tile and custom vanity, and passes through to a 2nd full bedroom (used as part of the master). There are 2 additional bedrooms on the 2nd floor, connected by a Jack-and-Jill bath, and a bonus room accessible through Bedroom 4. Outdoors there are a blue stone patio, wildflower garden, a separate concrete grill space and a garden shed with slate roof. Do not miss this beautiful home!
Last Agent to Sell the Property
Long & Foster REALTORS Brokerage Phone: (804) 986-3993 License #0225100702 Listed on: 09/20/2023

Home Details
Home Type
- Single Family
Est. Annual Taxes
- $12,384
Year Built
- Built in 1938
Lot Details
- 0.37 Acre Lot
- Lot Dimensions are 92x176
- Block Wall Fence
- Back Yard Fenced
- Landscaped
- Corner Lot
- Level Lot
- Sprinkler System
- Historic Home
Home Design
- Brick Exterior Construction
- Slate Roof
- Plaster
Interior Spaces
- 3,148 Sq Ft Home
- 2-Story Property
- Built-In Features
- Bookcases
- High Ceiling
- Ceiling Fan
- Recessed Lighting
- 2 Fireplaces
- Awning
- Window Treatments
- Sliding Doors
- Insulated Doors
- Separate Formal Living Room
- Dining Area
- City Views
- Partial Basement
- Washer and Dryer Hookup
Flooring
- Wood
- Tile
Bedrooms and Bathrooms
- 4 Bedrooms
Home Security
- Storm Windows
- Storm Doors
Parking
- On-Street Parking
- Off-Street Parking
Outdoor Features
- Shed
- Outbuilding
Schools
- Munford Elementary School
- Albert Hill Middle School
- Thomas Jefferson High School
Utilities
- Cooling Available
- Forced Air Heating System
- Heating System Uses Natural Gas
- Water Heater
Community Details
- Elderslie Place Subdivision
Listing and Financial Details
- Tax Lot 36
- Assessor Parcel Number W019-0318-004
Ownership History
Purchase Details
Home Financials for this Owner
Home Financials are based on the most recent Mortgage that was taken out on this home.Purchase Details
Home Financials for this Owner
Home Financials are based on the most recent Mortgage that was taken out on this home.Purchase Details
Home Financials for this Owner
Home Financials are based on the most recent Mortgage that was taken out on this home.Similar Homes in Richmond, VA
Home Values in the Area
Average Home Value in this Area
Purchase History
| Date | Type | Sale Price | Title Company |
|---|---|---|---|
| Bargain Sale Deed | $1,600,000 | Old Republic National Title | |
| Warranty Deed | -- | Old Republic National Title In | |
| Warranty Deed | $650,000 | -- |
Mortgage History
| Date | Status | Loan Amount | Loan Type |
|---|---|---|---|
| Open | $1,200,000 | New Conventional | |
| Previous Owner | $548,250 | Stand Alone Refi Refinance Of Original Loan | |
| Previous Owner | $719,237 | New Conventional | |
| Previous Owner | $724,000 | No Value Available | |
| Previous Owner | $533,500 | New Conventional | |
| Previous Owner | $520,000 | New Conventional |
Property History
| Date | Event | Price | Change | Sq Ft Price |
|---|---|---|---|---|
| 02/26/2024 02/26/24 | Sold | $1,600,000 | +0.1% | $501 / Sq Ft |
| 02/08/2024 02/08/24 | Pending | -- | -- | -- |
| 01/30/2024 01/30/24 | For Sale | $1,599,000 | +12.8% | $501 / Sq Ft |
| 10/17/2023 10/17/23 | Sold | $1,417,000 | +18.6% | $450 / Sq Ft |
| 09/26/2023 09/26/23 | Pending | -- | -- | -- |
| 09/21/2023 09/21/23 | For Sale | $1,195,000 | +32.0% | $380 / Sq Ft |
| 12/12/2018 12/12/18 | Sold | $905,000 | +3.0% | $283 / Sq Ft |
| 11/01/2018 11/01/18 | Pending | -- | -- | -- |
| 10/24/2018 10/24/18 | For Sale | $879,000 | -- | $275 / Sq Ft |
Tax History Compared to Growth
Tax History
| Year | Tax Paid | Tax Assessment Tax Assessment Total Assessment is a certain percentage of the fair market value that is determined by local assessors to be the total taxable value of land and additions on the property. | Land | Improvement |
|---|---|---|---|---|
| 2025 | $14,412 | $1,201,000 | $335,000 | $866,000 |
| 2024 | $13,464 | $1,122,000 | $305,000 | $817,000 |
| 2023 | $12,384 | $1,032,000 | $305,000 | $727,000 |
| 2022 | $11,208 | $934,000 | $275,000 | $659,000 |
| 2021 | $10,164 | $878,000 | $275,000 | $603,000 |
| 2020 | $9,578 | $847,000 | $250,000 | $597,000 |
| 2019 | $8,013 | $725,000 | $250,000 | $475,000 |
| 2018 | $8,172 | $681,000 | $250,000 | $431,000 |
| 2017 | $7,968 | $664,000 | $250,000 | $414,000 |
| 2016 | $7,968 | $664,000 | $250,000 | $414,000 |
| 2015 | $7,668 | $639,000 | $225,000 | $414,000 |
| 2014 | $7,668 | $639,000 | $225,000 | $414,000 |
Agents Affiliated with this Home
-
Holly Shaheen

Seller's Agent in 2024
Holly Shaheen
Shaheen Ruth Martin & Fonville
(804) 218-7654
7 in this area
108 Total Sales
-
Mahood Fonville

Buyer's Agent in 2024
Mahood Fonville
Shaheen Ruth Martin & Fonville
(804) 389-3636
4 in this area
179 Total Sales
-
Melissa Savenko

Seller's Agent in 2023
Melissa Savenko
Long & Foster
(804) 986-3993
1 in this area
53 Total Sales
-
Kevin Currie

Buyer's Agent in 2023
Kevin Currie
Hometown Realty
(804) 928-1620
1 in this area
308 Total Sales
-
Laura Peery

Seller's Agent in 2018
Laura Peery
The Steele Group
(804) 921-0236
2 in this area
91 Total Sales
Map
Source: Central Virginia Regional MLS
MLS Number: 2322979
APN: W019-0318-004
- 50 E Lock Ln
- 4803 Pocahontas Ave
- 4508 1/2 Grove Ave
- 4506 1/2 Grove Ave
- 4508 Grove Ave
- 4506 Grove Ave
- 4511 Colonial Place Alley
- 4509 Colonial Place Alley
- 4507 Colonial Place Alley
- 4815 Leonard Pkwy
- 322 Charmian Rd
- 205 Tuckahoe Blvd
- 4 Paxton Rd
- 4613 Patterson Ave
- 4411 Leonard Pkwy
- 4901 Park Ave
- 4106 Cambridge Rd
- 4310 Kensington Ave
- 109 Libbie Ave
- 4512 Bromley Ln

