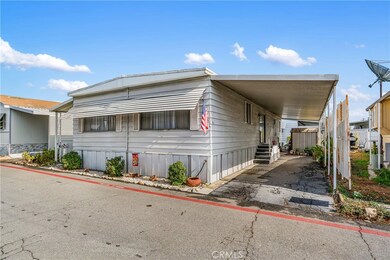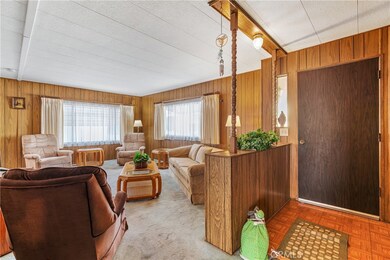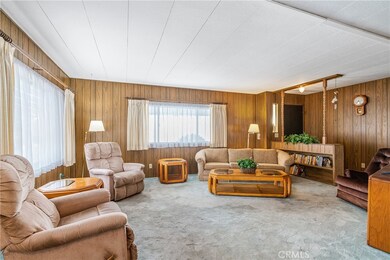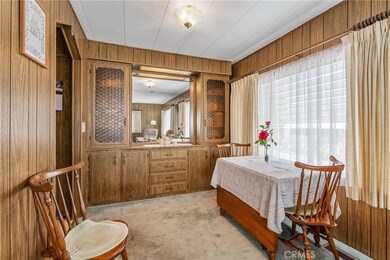
4800 Daleview Ave Unit 173 El Monte, CA 91731
Northwest El Monte NeighborhoodHighlights
- In Ground Pool
- Primary Bedroom Suite
- No HOA
- Senior Community
- Open Floorplan
- Neighborhood Views
About This Home
As of March 2025This light and bright mobile home is located in the desirable Daleview Estates 55+ senior park. The front door opens to a welcoming entry and large living room and dining area featuring a row of windows allowing for plenty of natural light. The spacious kitchen offers ample cabinets and countertop space, dishwasher, cooktop, oven, garbage disposal, refrigerator, and an inviting built-in breakfast table. The adjacent open family room has display shelves and a convenient sliding glass door leading to the carport. The living space includes 2 large bedrooms, each with its own bathroom. The primary bedroom suite has ample closet space including a wall-length mirrored wardrobe closet, a built-in wall cabinet with drawers, and another closet in the dressing area. The primary full bathroom offers an expansive vanity with double sinks and a dressing area with mirrored vanity. Other amenities include a great floor plan, 1,368 square feet of living space, a laundry room with washer and dryer, and central air and heat. The exterior space offers a front brick patio, 2-car carport parking and a large storage shed. The park has an inviting community pool and spa, clubhouse, plenty of guest parking, a walking trail with sitting areas among lush gardens, and a covered barbecue area with picnic tables for outside entertaining.
Last Agent to Sell the Property
Seven Gables Real Estate Brokerage Phone: 626-483-4611 License #01224802 Listed on: 02/03/2025

Last Buyer's Agent
Seven Gables Real Estate Brokerage Phone: 626-483-4611 License #01224802 Listed on: 02/03/2025

Property Details
Home Type
- Manufactured Home
Year Built
- Built in 1971
Lot Details
- 2,800 Sq Ft Lot
- Property fronts a private road
- West Facing Home
- Paved or Partially Paved Lot
- Level Lot
- Land Lease of $940 per month
Home Design
- Raised Foundation
- Wood Product Walls
- Metal Siding
Interior Spaces
- 1,368 Sq Ft Home
- 1-Story Property
- Open Floorplan
- Built-In Features
- Awning
- Window Screens
- Sliding Doors
- Entryway
- Family Room Off Kitchen
- Living Room
- Storage
- Center Hall
- Neighborhood Views
Kitchen
- Open to Family Room
- Gas Oven
- Gas Cooktop
- Range Hood
- Dishwasher
- Disposal
Flooring
- Carpet
- Vinyl
Bedrooms and Bathrooms
- 2 Bedrooms
- Primary Bedroom Suite
- Double Master Bedroom
- Dressing Area
- Mirrored Closets Doors
- Makeup or Vanity Space
- Dual Vanity Sinks in Primary Bathroom
- Bathtub
- Walk-in Shower
Laundry
- Laundry Room
- Washer and Gas Dryer Hookup
Home Security
- Carbon Monoxide Detectors
- Fire and Smoke Detector
Parking
- 2 Parking Spaces
- 2 Attached Carport Spaces
- Parking Available
Pool
- In Ground Pool
- Fence Around Pool
- In Ground Spa
Outdoor Features
- Brick Porch or Patio
- Shed
Mobile Home
- Mobile home included in the sale
- Mobile Home Model is Westerner
- Mobile Home is 24 x 57 Feet
- Manufactured Home
- Aluminum Skirt
Utilities
- Forced Air Heating and Cooling System
- Natural Gas Connected
- Gas Water Heater
- Cable TV Available
Additional Features
- No Interior Steps
- Suburban Location
Listing and Financial Details
- Rent includes pool, sewer, trash collection, water
- Assessor Parcel Number 8574019010
Community Details
Overview
- Senior Community
- No Home Owners Association
- Daleview Estates | Phone (626) 579-0600
Recreation
- Community Pool
- Community Spa
Pet Policy
- Pets Allowed
Similar Homes in El Monte, CA
Home Values in the Area
Average Home Value in this Area
Property History
| Date | Event | Price | Change | Sq Ft Price |
|---|---|---|---|---|
| 03/26/2025 03/26/25 | Sold | $202,000 | +6.9% | $148 / Sq Ft |
| 02/19/2025 02/19/25 | Pending | -- | -- | -- |
| 02/03/2025 02/03/25 | For Sale | $189,000 | -- | $138 / Sq Ft |
Tax History Compared to Growth
Agents Affiliated with this Home
-
Margaret Garemore

Seller's Agent in 2025
Margaret Garemore
Seven Gables Real Estate
(626) 483-4611
25 in this area
75 Total Sales
Map
Source: California Regional Multiple Listing Service (CRMLS)
MLS Number: AR25021209
- 4946 El Monte Ave
- 5220 Santa Anita Ave
- 4660 Whitney Dr
- 11100 Lower Azusa Rd
- 11160 Freer St
- 4930 Arden Dr
- 10525 Olive St
- 4516 Shasta Place
- 5558 Welland Ave
- 5543 Santa Anita Ave
- 10528 Haverly St
- 11064 Mcgirk Ave
- 11173 Mcgirk Ave
- 4346 Cypress Ave
- 10560 Danbury St
- 5657 Mcculloch Ave Unit 102
- 5442 Marshburn Ave
- 10333 Olive St
- 10210 Green St
- 5601 Pal Mal Ave






