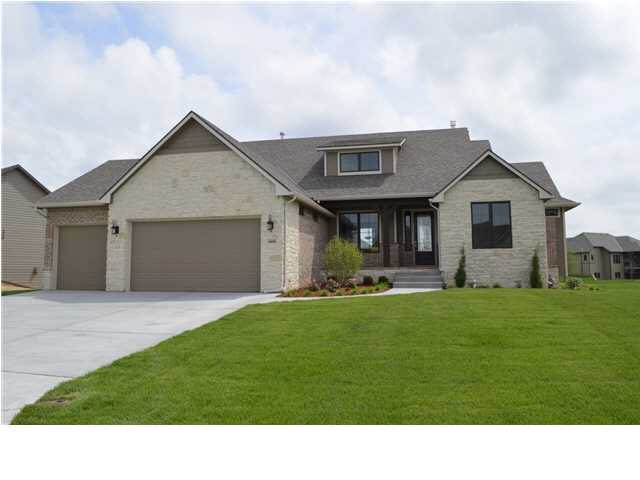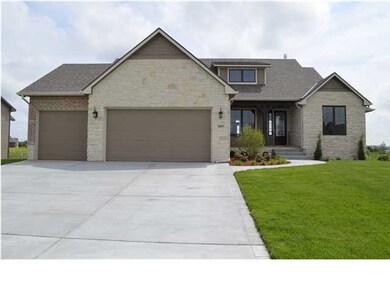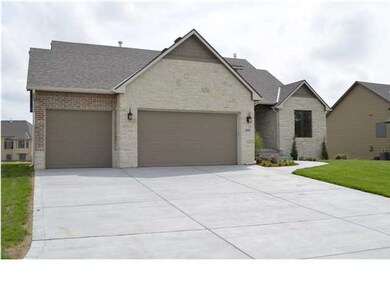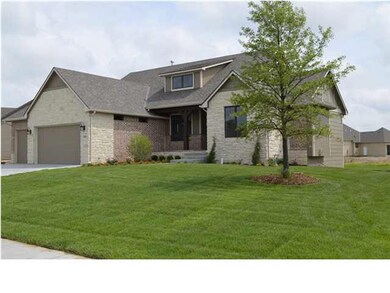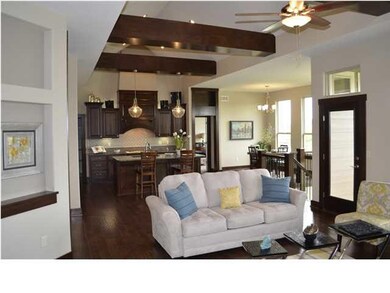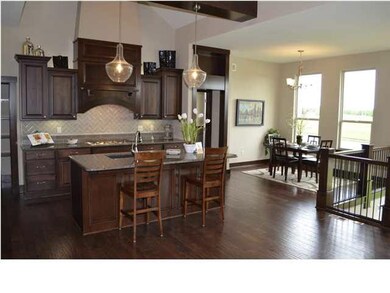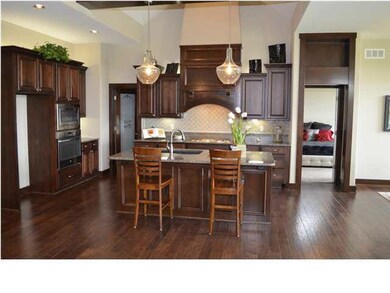
4800 N Indian Oak St Bel Aire, KS 67226
Highlights
- Deck
- Family Room with Fireplace
- Ranch Style House
- Pond
- Vaulted Ceiling
- Wood Flooring
About This Home
As of September 2019The Preserve at Elk Creek proudly presents this gorgeous new home with stunning lake views. Main floor has hardwood floors, doorways with transom windows, and a spacious open floor plan. Living room has custom fireplace and vaulted ceilings with giant wood beams. An office/library just off the foyer. Large gourmet kitchen with gas cooktop, granite counter eating space as well as a breakfast nook! Walk out to your covered deck on the main level. Master retreat with tray ceiling, en-suite bath features a beautiful tiled walk in shower and dual granite vanities, large walk in closet has access to laundry room for your convenience. Mid level walk out to another deck that has access to upper deck and lower patio. Basement has a granite wet bar, huge family/rec room space plus 2 additional bedrooms and a bath for family and guests. Ample storage space in the basement too!
Last Agent to Sell the Property
Todd Laffoon
Traditions Realty License #00225659 Listed on: 06/07/2014
Home Details
Home Type
- Single Family
Est. Annual Taxes
- $936
Year Built
- Built in 2014
HOA Fees
- $108 Monthly HOA Fees
Home Design
- Ranch Style House
- Brick or Stone Mason
- Frame Construction
- Composition Roof
Interior Spaces
- Wet Bar
- Wired For Sound
- Vaulted Ceiling
- Ceiling Fan
- Multiple Fireplaces
- Decorative Fireplace
- Gas Fireplace
- Family Room with Fireplace
- Living Room with Fireplace
- Combination Kitchen and Dining Room
- Wood Flooring
- Storm Windows
Kitchen
- Breakfast Bar
- Plumbed For Gas In Kitchen
- Range Hood
- Microwave
- Dishwasher
- Kitchen Island
- Disposal
Bedrooms and Bathrooms
- 5 Bedrooms
- Walk-In Closet
- Dual Vanity Sinks in Primary Bathroom
- Separate Shower in Primary Bathroom
Laundry
- Laundry on main level
- 220 Volts In Laundry
Finished Basement
- Walk-Out Basement
- Basement Fills Entire Space Under The House
- Bedroom in Basement
- Basement Storage
Parking
- 3 Car Attached Garage
- Garage Door Opener
Outdoor Features
- Pond
- Deck
- Covered patio or porch
- Rain Gutters
Schools
- Isely Magnet Elementary School
- Stucky Middle School
- Heights High School
Additional Features
- Sprinkler System
- Forced Air Heating and Cooling System
Community Details
- Association fees include lawn service, snow removal, gen. upkeep for common ar
- $325 HOA Transfer Fee
- Built by PERFECTION BUILDERS
- Elk Creek Subdivision
Ownership History
Purchase Details
Home Financials for this Owner
Home Financials are based on the most recent Mortgage that was taken out on this home.Purchase Details
Home Financials for this Owner
Home Financials are based on the most recent Mortgage that was taken out on this home.Purchase Details
Home Financials for this Owner
Home Financials are based on the most recent Mortgage that was taken out on this home.Similar Homes in the area
Home Values in the Area
Average Home Value in this Area
Purchase History
| Date | Type | Sale Price | Title Company |
|---|---|---|---|
| Warranty Deed | -- | None Available | |
| Warranty Deed | -- | Security 1St Title | |
| Warranty Deed | -- | Security 1St Title |
Mortgage History
| Date | Status | Loan Amount | Loan Type |
|---|---|---|---|
| Open | $69,750 | New Conventional | |
| Open | $308,000 | New Conventional | |
| Previous Owner | $328,000 | New Conventional | |
| Previous Owner | $310,882 | Construction |
Property History
| Date | Event | Price | Change | Sq Ft Price |
|---|---|---|---|---|
| 09/30/2019 09/30/19 | Sold | -- | -- | -- |
| 07/12/2019 07/12/19 | Pending | -- | -- | -- |
| 05/28/2019 05/28/19 | Price Changed | $400,000 | -3.6% | $113 / Sq Ft |
| 04/08/2019 04/08/19 | Price Changed | $415,000 | -2.4% | $117 / Sq Ft |
| 01/16/2019 01/16/19 | For Sale | $425,000 | +1.1% | $120 / Sq Ft |
| 07/16/2014 07/16/14 | Sold | -- | -- | -- |
| 06/15/2014 06/15/14 | Pending | -- | -- | -- |
| 06/07/2014 06/07/14 | For Sale | $420,519 | -- | $118 / Sq Ft |
Tax History Compared to Growth
Tax History
| Year | Tax Paid | Tax Assessment Tax Assessment Total Assessment is a certain percentage of the fair market value that is determined by local assessors to be the total taxable value of land and additions on the property. | Land | Improvement |
|---|---|---|---|---|
| 2023 | $11,188 | $50,106 | $14,272 | $35,834 |
| 2022 | $9,186 | $44,655 | $13,467 | $31,188 |
| 2021 | $9,271 | $45,092 | $10,258 | $34,834 |
| 2020 | $9,502 | $45,092 | $10,258 | $34,834 |
| 2019 | $9,911 | $47,898 | $5,532 | $42,366 |
| 2018 | $9,683 | $46,507 | $3,864 | $42,643 |
| 2017 | $9,702 | $0 | $0 | $0 |
| 2016 | $9,674 | $0 | $0 | $0 |
| 2015 | -- | $0 | $0 | $0 |
| 2014 | -- | $0 | $0 | $0 |
Agents Affiliated with this Home
-
Amelia Sumerell

Seller's Agent in 2019
Amelia Sumerell
Coldwell Banker Plaza Real Estate
(316) 686-7121
15 in this area
418 Total Sales
-
Josh Roy

Buyer's Agent in 2019
Josh Roy
Keller Williams Hometown Partners
(316) 799-8615
36 in this area
1,999 Total Sales
-
Krista Chandler
K
Buyer Co-Listing Agent in 2019
Krista Chandler
Berkshire Hathaway PenFed Realty
(316) 209-8617
4 in this area
218 Total Sales
-
T
Seller's Agent in 2014
Todd Laffoon
Traditions Realty
-
Scott Stremel

Buyer's Agent in 2014
Scott Stremel
Berkshire Hathaway PenFed Realty
(316) 518-9083
1 in this area
94 Total Sales
Map
Source: South Central Kansas MLS
MLS Number: 368598
APN: 104-19-0-41-04-014.01
- 4820 N Indian Oak St
- 7905 E Turquoise Trail
- 5012 N Remington St
- 5009 N Remington St
- 5125 N Dublin
- 5109 N Dublin
- 5133 N Dublin
- 5141 N Dublin
- 5123 N Lycee St
- 5131 N Lycee St
- 4761 N Spyglass Ct
- 5130 N Lycee St
- 4536 N Barton Creek Ct
- 5147 N Lycee St
- 8466 E Deer Run
- 8482 E Deer Run
- 5151 N Tara Ln
- 8481 E Deer Run
- 8473 E Deer Run St
- 7706 E Champions Cir
