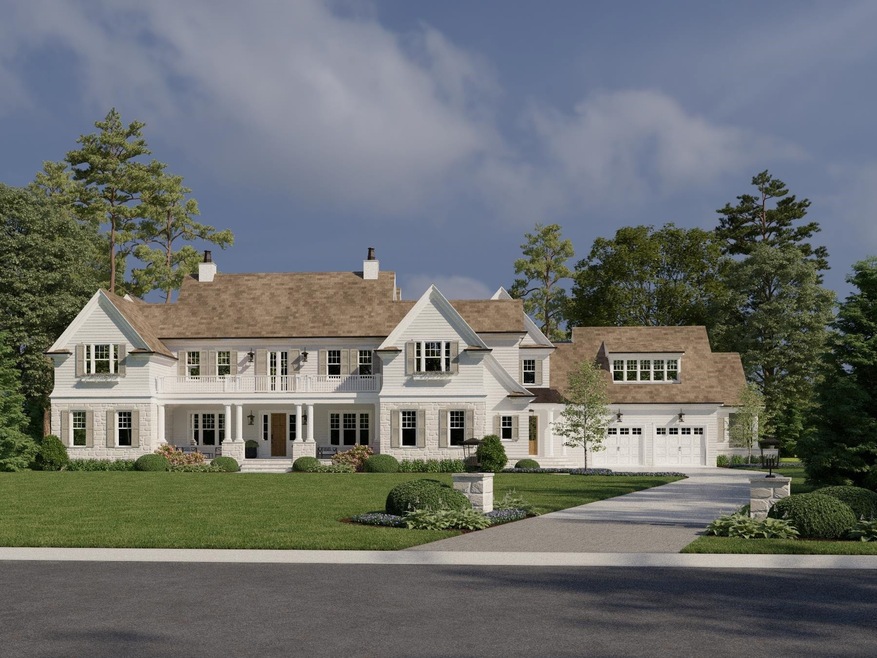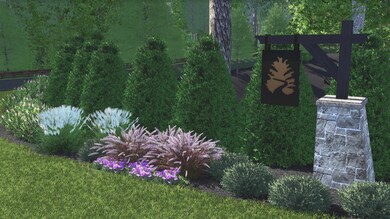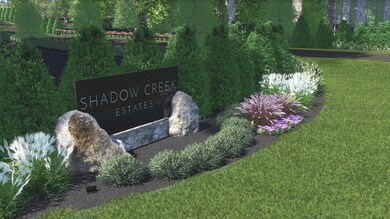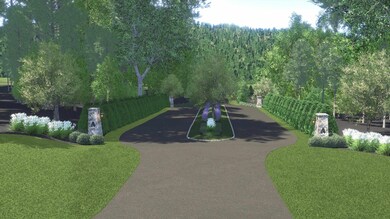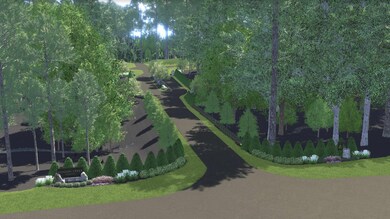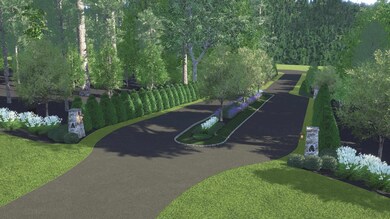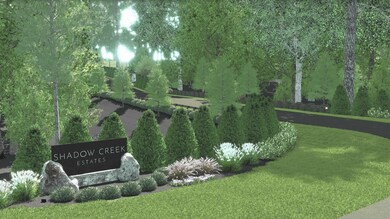
4800 Parker Meadow Dr Raleigh, NC 27614
Falls Lake NeighborhoodEstimated Value: $4,629,342
Highlights
- Home Theater
- New Construction
- 1.8 Acre Lot
- Brassfield Elementary School Rated A-
- In Ground Pool
- Colonial Architecture
About This Home
As of May 2023Tucked away off Durant Rd. awaits a private luxury community composed of timeless architecture, rich natural landscape, a flowing creek, iconic pine trees & relaxed sophistication exclusively built & developed by Loyd Builders. Entered for comp purposes.
Last Agent to Sell the Property
Christina Valkanoff Realty Group License #233901 Listed on: 04/06/2022
Last Buyer's Agent
Non Member
Non Member Office
Home Details
Home Type
- Single Family
Est. Annual Taxes
- $26,399
Year Built
- Built in 2022 | New Construction
Lot Details
- 1.8 Acre Lot
- Lot Dimensions are 330x185x255x163x286
- Cul-De-Sac
- Fenced Yard
- Landscaped
- Irrigation Equipment
- Wooded Lot
- Garden
HOA Fees
- $158 Monthly HOA Fees
Home Design
- Colonial Architecture
- Transitional Architecture
- Traditional Architecture
- Brick Exterior Construction
- Cedar
- Stone
Interior Spaces
- 8,207 Sq Ft Home
- 2-Story Property
- Wet Bar
- Bookcases
- Coffered Ceiling
- Tray Ceiling
- Smooth Ceilings
- Vaulted Ceiling
- Ceiling Fan
- Gas Log Fireplace
- Mud Room
- Entrance Foyer
- Family Room with Fireplace
- 3 Fireplaces
- Combination Kitchen and Dining Room
- Home Theater
- Home Office
- Recreation Room with Fireplace
- Bonus Room
- Utility Room
- Home Gym
- Unfinished Attic
Kitchen
- Eat-In Kitchen
- Butlers Pantry
- Built-In Double Oven
- Gas Range
- Range Hood
- Microwave
- Plumbed For Ice Maker
- Dishwasher
- Granite Countertops
- Quartz Countertops
Flooring
- Wood
- Ceramic Tile
Bedrooms and Bathrooms
- 4 Bedrooms
- Primary Bedroom on Main
- Fireplace in Primary Bedroom
- Walk-In Closet
- Dressing Area
- Double Vanity
- Soaking Tub
- Bathtub with Shower
- Shower Only in Primary Bathroom
- Walk-in Shower
Laundry
- Laundry Room
- Laundry in multiple locations
Parking
- Garage
- Parking Pad
- Workshop in Garage
- Side Facing Garage
- Private Driveway
Pool
- In Ground Pool
- Spa
- Saltwater Pool
Outdoor Features
- Covered patio or porch
- Outdoor Fireplace
- Exterior Lighting
- Outdoor Gas Grill
- Rain Gutters
Schools
- Brassfield Elementary School
- West Millbrook Middle School
- Millbrook High School
Utilities
- Forced Air Heating and Cooling System
- Heating System Uses Natural Gas
- Tankless Water Heater
- Septic Tank
- High Speed Internet
- Cable TV Available
Community Details
- Association fees include storm water maintenance
- Built by Loyd Builders
- Shadow Creek Estates Subdivision
Similar Homes in Raleigh, NC
Home Values in the Area
Average Home Value in this Area
Property History
| Date | Event | Price | Change | Sq Ft Price |
|---|---|---|---|---|
| 12/15/2023 12/15/23 | Off Market | $4,338,817 | -- | -- |
| 05/23/2023 05/23/23 | Sold | $4,338,817 | +1.3% | $529 / Sq Ft |
| 06/23/2022 06/23/22 | Pending | -- | -- | -- |
| 04/06/2022 04/06/22 | For Sale | $4,283,350 | -- | $522 / Sq Ft |
Tax History Compared to Growth
Tax History
| Year | Tax Paid | Tax Assessment Tax Assessment Total Assessment is a certain percentage of the fair market value that is determined by local assessors to be the total taxable value of land and additions on the property. | Land | Improvement |
|---|---|---|---|---|
| 2024 | $26,399 | $4,247,830 | $600,000 | $3,647,830 |
| 2023 | $13,360 | $3,026,956 | $400,000 | $2,626,956 |
| 2022 | $0 | $400,000 | $400,000 | $0 |
Agents Affiliated with this Home
-
Christina Valkanoff

Seller's Agent in 2023
Christina Valkanoff
Christina Valkanoff Realty Group
(919) 345-4538
41 in this area
456 Total Sales
-
N
Buyer's Agent in 2023
Non Member
Non Member Office
Map
Source: Doorify MLS
MLS Number: 2457818
APN: 1718.01-05-4800-000
- 4804 Parker Meadow Dr
- 4812 Parker Meadow Dr
- 4813 Parker Meadow Dr
- 705 Parker Creek Dr
- 4905 Foxridge Dr
- 4900 Foxridge Dr
- 1416 Bailey Hill Dr
- 4908 Foxridge Dr
- 4921 Foxridge Dr
- 1520 Grand Willow Way
- 1000 Clovelly Ct
- 1009 Bearglades Ln
- 5125 Avalaire Oaks Dr
- 4708 Wynneford Way
- 109 Chatterson Dr
- 9700 Pentland Ct
- 9417 Greenfield Dr
- 220 Dalton Dr
- 9301 Brookton Ct
- 8116 Bentwood Place
- 4800 Parker Meadow Dr
- 4801 Parker Meadow Dr
- 4805 Parker Meadow Dr
- 1016 Broken Sound Way
- 4817 Parker Meadow Dr
- 4820 Parker Meadow Dr
- 1012 Broken Sound Way
- 4821 Parker Meadow Dr
- 1008 Broken Sound Way
- 709 Parker Creek Dr
- 1004 Broken Sound Way
- 1400 Bailey Hill Dr
- 1401 Bailey Hill Dr
- 4613 Stormy Gale Rd
- 1012 Three Notch Rd
- 4829 Parker Meadow Dr
- 9417 Honeycutt Rd
- 4025 White Chapel Way
- 4901 Foxridge Dr
- 9017 Honeycutt Rd
