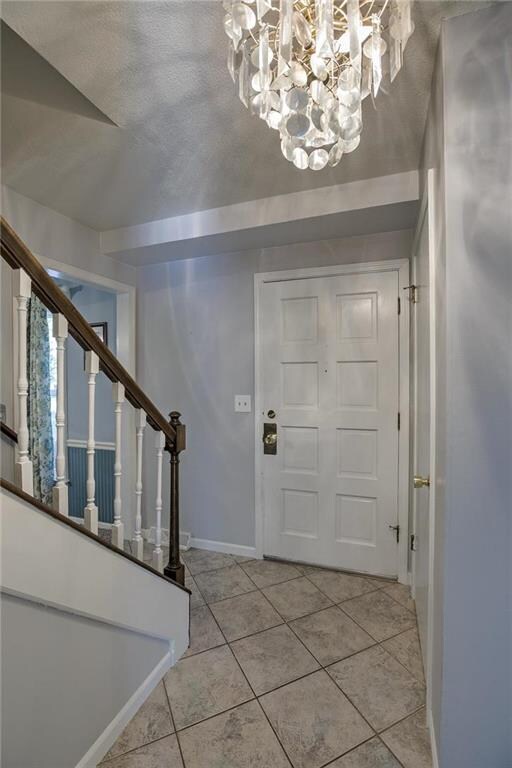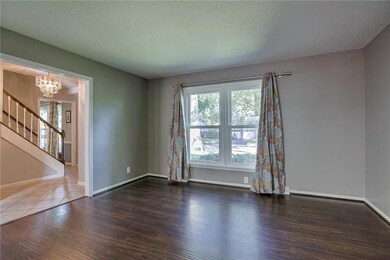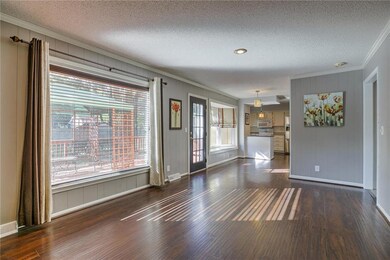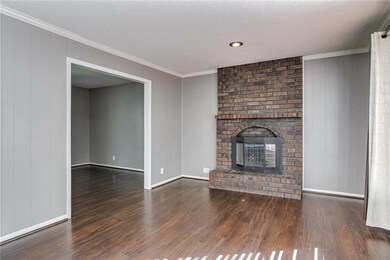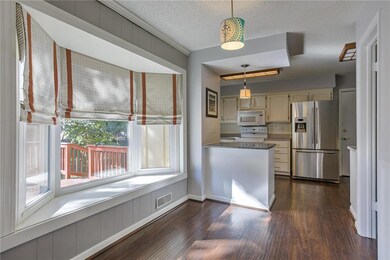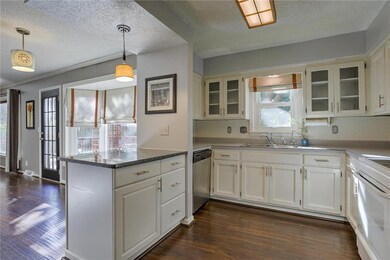
4800 Queal Dr Shawnee, KS 66203
Highlights
- Deck
- Traditional Architecture
- Enclosed patio or porch
- Vaulted Ceiling
- Granite Countertops
- Formal Dining Room
About This Home
As of May 2024Fantastic move-in ready home that is sure to impress. Have fun preparing meals in the kitchen with tons of counter space and cabinets. There is plenty of storage with 4 nice size bedrooms, a large finished basement and a fifth non conforming bedroom downstairs. Enjoy living in a well established neighborhood with easy access to the highway. Do not forget to check out the fenced-in backyard that and beautiful deck that is perfect for entertaining!
Last Agent to Sell the Property
Keller Williams KC North License #2010010476 Listed on: 09/27/2019

Last Buyer's Agent
Fred Galvez
Keller Williams Platinum Prtnr License #2017022974

Home Details
Home Type
- Single Family
Est. Annual Taxes
- $2,773
Year Built
- Built in 1973
Lot Details
- 0.26 Acre Lot
- Privacy Fence
- Level Lot
- Many Trees
Parking
- 2 Car Attached Garage
- Inside Entrance
- Garage Door Opener
Home Design
- Traditional Architecture
- Brick Frame
- Composition Roof
- Stone Veneer
Interior Spaces
- Wet Bar: Granite Counters, All Carpet, Double Vanity, Partial Carpeting, Cathedral/Vaulted Ceiling, Ceiling Fan(s), Walk-In Closet(s), Vinyl, Fireplace
- Built-In Features: Granite Counters, All Carpet, Double Vanity, Partial Carpeting, Cathedral/Vaulted Ceiling, Ceiling Fan(s), Walk-In Closet(s), Vinyl, Fireplace
- Vaulted Ceiling
- Ceiling Fan: Granite Counters, All Carpet, Double Vanity, Partial Carpeting, Cathedral/Vaulted Ceiling, Ceiling Fan(s), Walk-In Closet(s), Vinyl, Fireplace
- Skylights
- Gas Fireplace
- Shades
- Plantation Shutters
- Drapes & Rods
- Family Room with Fireplace
- Formal Dining Room
Kitchen
- Electric Oven or Range
- Dishwasher
- Granite Countertops
- Laminate Countertops
- Disposal
Flooring
- Wall to Wall Carpet
- Linoleum
- Laminate
- Stone
- Ceramic Tile
- Luxury Vinyl Plank Tile
- Luxury Vinyl Tile
Bedrooms and Bathrooms
- 4 Bedrooms
- Cedar Closet: Granite Counters, All Carpet, Double Vanity, Partial Carpeting, Cathedral/Vaulted Ceiling, Ceiling Fan(s), Walk-In Closet(s), Vinyl, Fireplace
- Walk-In Closet: Granite Counters, All Carpet, Double Vanity, Partial Carpeting, Cathedral/Vaulted Ceiling, Ceiling Fan(s), Walk-In Closet(s), Vinyl, Fireplace
- Double Vanity
- <<tubWithShowerToken>>
Basement
- Basement Fills Entire Space Under The House
- Laundry in Basement
Outdoor Features
- Deck
- Enclosed patio or porch
Schools
- Bluejacket Flint Elementary School
- Sm North High School
Additional Features
- City Lot
- Forced Air Heating and Cooling System
Community Details
- Hickory Hill Estates Subdivision
Listing and Financial Details
- Assessor Parcel Number QP28500000 0049
Ownership History
Purchase Details
Home Financials for this Owner
Home Financials are based on the most recent Mortgage that was taken out on this home.Purchase Details
Home Financials for this Owner
Home Financials are based on the most recent Mortgage that was taken out on this home.Purchase Details
Purchase Details
Home Financials for this Owner
Home Financials are based on the most recent Mortgage that was taken out on this home.Purchase Details
Home Financials for this Owner
Home Financials are based on the most recent Mortgage that was taken out on this home.Similar Homes in Shawnee, KS
Home Values in the Area
Average Home Value in this Area
Purchase History
| Date | Type | Sale Price | Title Company |
|---|---|---|---|
| Warranty Deed | -- | Apex Title & Closing Services | |
| Warranty Deed | -- | Apex Title & Closing Services | |
| Warranty Deed | -- | Apex Title & Closing Services | |
| Warranty Deed | -- | Chicago Title Company | |
| Warranty Deed | -- | Continental Title Company | |
| Warranty Deed | -- | Chicago Title Ins Co |
Mortgage History
| Date | Status | Loan Amount | Loan Type |
|---|---|---|---|
| Open | $360,000 | VA | |
| Closed | $360,000 | VA | |
| Previous Owner | $205,200 | New Conventional | |
| Previous Owner | $169,615 | FHA |
Property History
| Date | Event | Price | Change | Sq Ft Price |
|---|---|---|---|---|
| 05/30/2024 05/30/24 | Sold | -- | -- | -- |
| 04/19/2024 04/19/24 | Pending | -- | -- | -- |
| 04/11/2024 04/11/24 | Price Changed | $364,000 | -2.7% | $166 / Sq Ft |
| 04/04/2024 04/04/24 | Price Changed | $374,000 | -0.3% | $171 / Sq Ft |
| 03/29/2024 03/29/24 | For Sale | $375,000 | 0.0% | $171 / Sq Ft |
| 03/29/2024 03/29/24 | Off Market | -- | -- | -- |
| 03/01/2024 03/01/24 | For Sale | $375,000 | +59.6% | $171 / Sq Ft |
| 10/25/2019 10/25/19 | Sold | -- | -- | -- |
| 09/29/2019 09/29/19 | Pending | -- | -- | -- |
| 09/27/2019 09/27/19 | For Sale | $234,900 | -- | $97 / Sq Ft |
Tax History Compared to Growth
Tax History
| Year | Tax Paid | Tax Assessment Tax Assessment Total Assessment is a certain percentage of the fair market value that is determined by local assessors to be the total taxable value of land and additions on the property. | Land | Improvement |
|---|---|---|---|---|
| 2024 | $4,064 | $38,445 | $7,044 | $31,401 |
| 2023 | $3,895 | $36,340 | $6,401 | $29,939 |
| 2022 | $3,420 | $31,809 | $5,816 | $25,993 |
| 2021 | $3,420 | $28,233 | $5,058 | $23,175 |
| 2020 | $3,050 | $26,220 | $4,600 | $21,620 |
| 2019 | $3,045 | $26,116 | $3,813 | $22,303 |
| 2018 | $2,846 | $24,345 | $3,813 | $20,532 |
| 2017 | $2,623 | $22,080 | $3,466 | $18,614 |
| 2016 | $2,459 | $20,424 | $3,466 | $16,958 |
| 2015 | $2,238 | $19,354 | $3,466 | $15,888 |
| 2013 | -- | $18,676 | $3,466 | $15,210 |
Agents Affiliated with this Home
-
Benjamin Lytle
B
Seller's Agent in 2024
Benjamin Lytle
Opendoor Brokerage LLC
-
Shelby Hernandez
S
Seller Co-Listing Agent in 2024
Shelby Hernandez
Opendoor Brokerage LLC
-
Spencer Dubois
S
Buyer's Agent in 2024
Spencer Dubois
ReeceNichols - Overland Park
(913) 339-6800
1 in this area
1 Total Sale
-
Drew Francis
D
Seller's Agent in 2019
Drew Francis
Keller Williams KC North
(816) 452-4200
42 Total Sales
-
F
Buyer's Agent in 2019
Fred Galvez
Keller Williams Platinum Prtnr
Map
Source: Heartland MLS
MLS Number: 2191015
APN: QP28500000-0049
- 10312 W 48th Terrace
- 10300 W 48th St
- 0 W 49th St
- 10528 W 49th Place
- 10511 W 49th Place
- 5441 Oliver St
- 10419 W 50th Terrace
- 4809 Mastin St
- 10202 W 50th Terrace
- 10706 W 50th Terrace
- 5416 Locust Ln
- 5609 Crest Dr
- 5341 Locust Ln
- 9816 W 51st St
- 9929 W 52nd St
- 5205 Locust Ave
- 2918 S 52nd Terrace
- 2818 S 54th St
- 2918 S 52nd St
- 2925 S 52nd St

