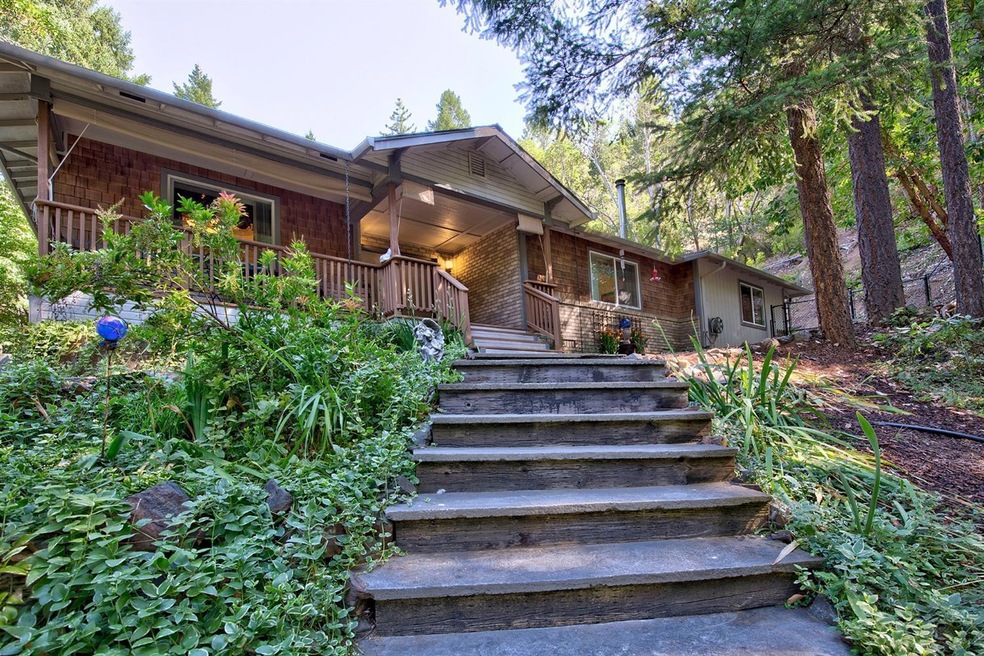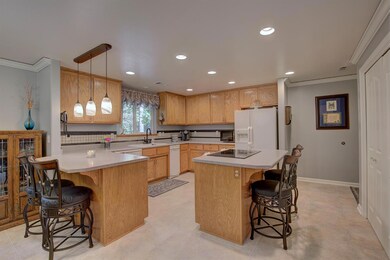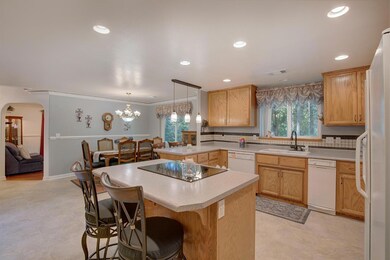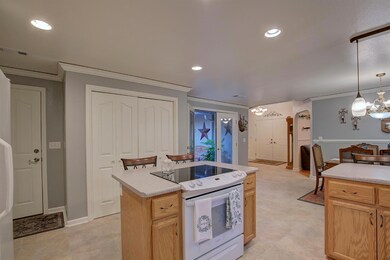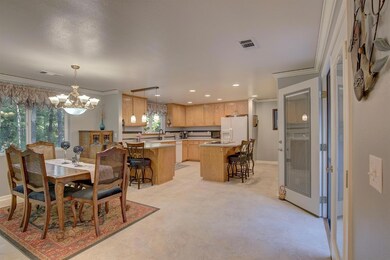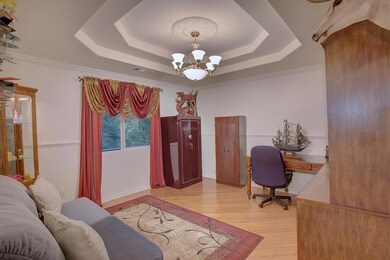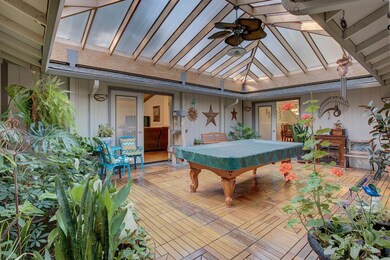
4800 Sardine Creek R Fork Rd Gold Hill, OR 97525
Highlights
- Home fronts a creek
- 11.4 Acre Lot
- Vaulted Ceiling
- RV Access or Parking
- Mountain View
- Ranch Style House
About This Home
As of March 2023Enjoy the peace and quiet with this beautiful single story home in secluded and peaceful area covered with beautiful trees. Two pastures for your horse, year round babbling creek makes this your own little slice of heaven! Home has 3 bedrooms and 2 bathrooms + Office or 4th bedroom and is wheelchair accessible, attached 2 car garage and wood SHOP with 220 and dust collection system or 3 car garage. Almost the entire house is wired for portable generator, 9000w (neg.). What makes this home super special is the central courtyard turned greenhouse allowing for gardening year round, extra living space and tons of light! Don't blink or you might miss seeing a white peacock roaming around the property! Outside you'll find several outbuildings and an aviary.
Last Agent to Sell the Property
Home Quest Realty License #200502069 Listed on: 08/30/2019
Home Details
Home Type
- Single Family
Est. Annual Taxes
- $3,205
Year Built
- Built in 1999
Lot Details
- 11.4 Acre Lot
- Home fronts a creek
- Sloped Lot
- Property is zoned WR, WR
Parking
- 2 Car Attached Garage
- Driveway
- RV Access or Parking
Property Views
- Mountain
- Territorial
Home Design
- Ranch Style House
- Frame Construction
- Composition Roof
- Concrete Perimeter Foundation
Interior Spaces
- 2,223 Sq Ft Home
- Vaulted Ceiling
- Ceiling Fan
- Double Pane Windows
- Vinyl Clad Windows
Kitchen
- Oven
- Range
- Dishwasher
- Disposal
Flooring
- Wood
- Carpet
Bedrooms and Bathrooms
- 3 Bedrooms
- Walk-In Closet
- 2 Full Bathrooms
Home Security
- Carbon Monoxide Detectors
- Fire and Smoke Detector
Outdoor Features
- Separate Outdoor Workshop
Utilities
- Cooling Available
- Forced Air Heating System
- Heat Pump System
- Well
- Water Heater
- Septic Tank
Community Details
- No Home Owners Association
Listing and Financial Details
- Exclusions: pool table, tractor, riding lawn mower
- Assessor Parcel Number 10161243
Ownership History
Purchase Details
Home Financials for this Owner
Home Financials are based on the most recent Mortgage that was taken out on this home.Purchase Details
Home Financials for this Owner
Home Financials are based on the most recent Mortgage that was taken out on this home.Purchase Details
Home Financials for this Owner
Home Financials are based on the most recent Mortgage that was taken out on this home.Purchase Details
Purchase Details
Similar Homes in the area
Home Values in the Area
Average Home Value in this Area
Purchase History
| Date | Type | Sale Price | Title Company |
|---|---|---|---|
| Warranty Deed | $682,500 | First American Title | |
| Warranty Deed | $400,000 | First American Title | |
| Interfamily Deed Transfer | -- | -- | |
| Warranty Deed | $45,000 | Jackson County Title | |
| Interfamily Deed Transfer | -- | Jackson County Title |
Mortgage History
| Date | Status | Loan Amount | Loan Type |
|---|---|---|---|
| Open | $662,025 | New Conventional | |
| Previous Owner | $235,000 | Unknown | |
| Previous Owner | $233,185 | New Conventional | |
| Previous Owner | $239,700 | Fannie Mae Freddie Mac | |
| Previous Owner | $274,000 | Unknown | |
| Previous Owner | $50,000 | Credit Line Revolving |
Property History
| Date | Event | Price | Change | Sq Ft Price |
|---|---|---|---|---|
| 03/20/2023 03/20/23 | Sold | $682,500 | -1.8% | $248 / Sq Ft |
| 02/14/2023 02/14/23 | Pending | -- | -- | -- |
| 02/03/2023 02/03/23 | For Sale | $695,000 | 0.0% | $253 / Sq Ft |
| 01/16/2023 01/16/23 | Pending | -- | -- | -- |
| 12/10/2022 12/10/22 | Price Changed | $695,000 | -4.1% | $253 / Sq Ft |
| 10/22/2022 10/22/22 | Price Changed | $725,000 | -3.3% | $264 / Sq Ft |
| 08/18/2022 08/18/22 | For Sale | $750,000 | +87.5% | $273 / Sq Ft |
| 01/21/2020 01/21/20 | Sold | $400,000 | -5.9% | $180 / Sq Ft |
| 12/20/2019 12/20/19 | Pending | -- | -- | -- |
| 08/30/2019 08/30/19 | For Sale | $425,000 | -- | $191 / Sq Ft |
Tax History Compared to Growth
Tax History
| Year | Tax Paid | Tax Assessment Tax Assessment Total Assessment is a certain percentage of the fair market value that is determined by local assessors to be the total taxable value of land and additions on the property. | Land | Improvement |
|---|---|---|---|---|
| 2025 | $4,324 | $366,609 | $73,319 | $293,290 |
| 2024 | $4,324 | $355,938 | $71,188 | $284,750 |
| 2023 | $4,185 | $345,579 | $69,109 | $276,470 |
| 2022 | $4,093 | $345,579 | $69,109 | $276,470 |
| 2021 | $3,910 | $329,763 | $67,093 | $262,670 |
| 2020 | $3,386 | $284,898 | $65,138 | $219,760 |
| 2019 | $3,308 | $268,554 | $61,394 | $207,160 |
| 2018 | $3,205 | $260,734 | $59,604 | $201,130 |
| 2017 | $3,133 | $260,734 | $59,604 | $201,130 |
| 2016 | $3,042 | $245,782 | $56,192 | $189,590 |
| 2015 | $2,931 | $245,782 | $56,192 | $189,590 |
| 2014 | $2,861 | $231,685 | $52,975 | $178,710 |
Agents Affiliated with this Home
-
Edwin Oliver

Seller's Agent in 2023
Edwin Oliver
RE/MAX
(541) 618-5380
54 Total Sales
-
Kallie Gibson

Buyer's Agent in 2023
Kallie Gibson
Coldwell Banker Cutting Edge
(541) 450-1179
11 Total Sales
-
K
Buyer's Agent in 2023
Kallie Ryker
-
Lana Lavenbarg

Buyer Co-Listing Agent in 2023
Lana Lavenbarg
Coldwell Banker Cutting Edge
(541) 226-2070
178 Total Sales
-
Ellie George

Seller's Agent in 2020
Ellie George
Home Quest Realty
(541) 601-9582
570 Total Sales
Map
Source: Oregon Datashare
MLS Number: 103006108
APN: 10161243
- 2534 Holcomb Springs Rd
- 4220 Wards Creek Rd
- 1472 Sardine Creek Rd
- 1121 Sardine Creek Rd
- 10115 Ramsey Rd
- 13447 Highway 234
- 9412 John Day Dr
- 9300 John Day Dr
- 23112 E Evans Creek Rd
- 15551 E Evans Creek Rd
- 1400 N 7th Ave
- 889 Jacoby
- 874 Jacoby St
- 2122 2nd Ave
- 14855 E Evan's Creek Rd
- 1223 5th Ave
- 925 N 6th Ave
- 12310 Ramsey Rd
- 727 Earhart Rd
- 1382 4th Ave
