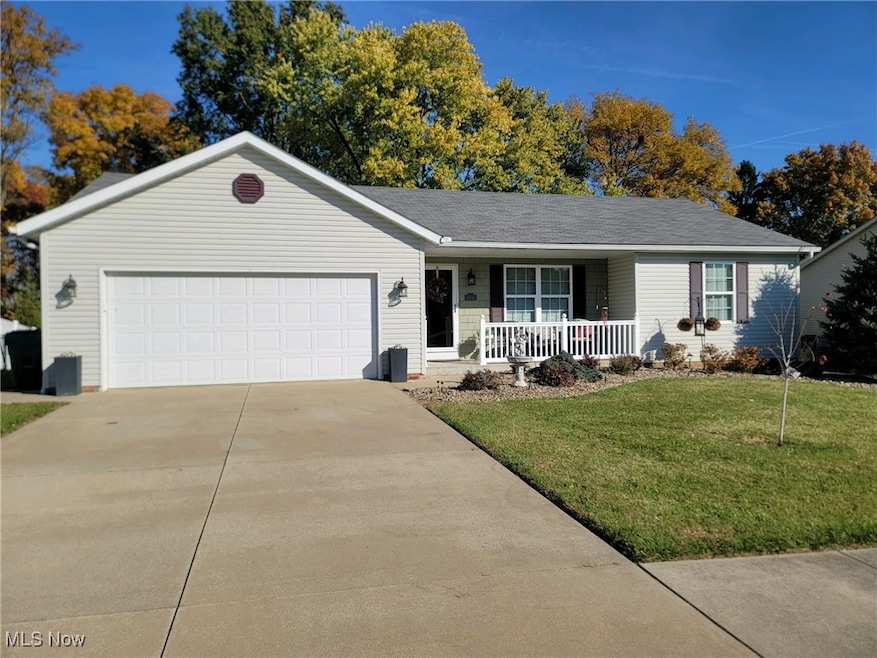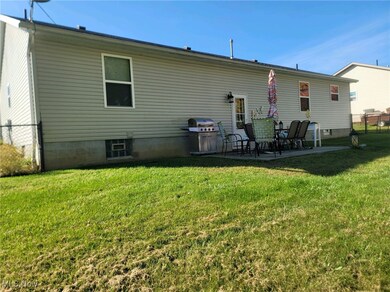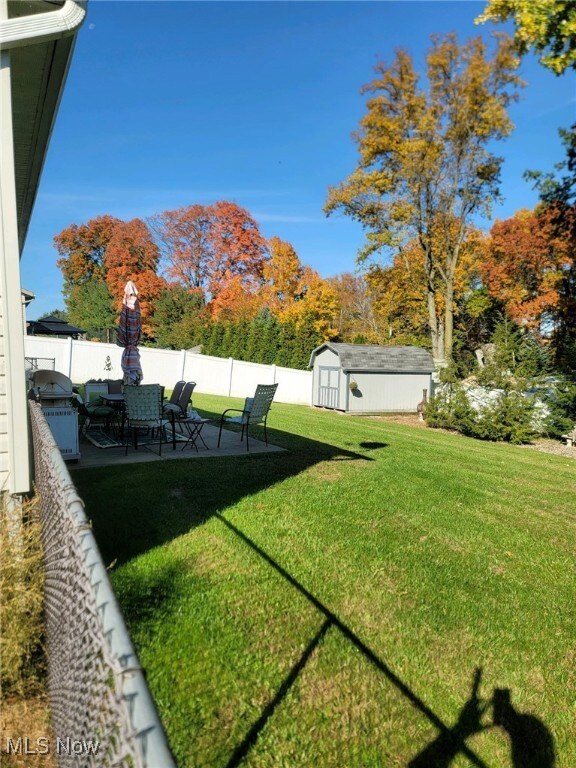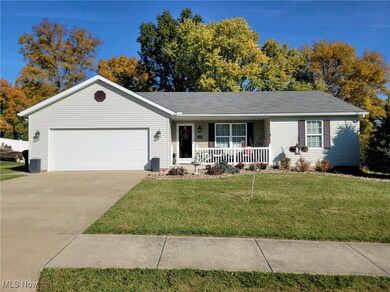
4800 Woodstone Ave NW Massillon, OH 44647
West Brookfield NeighborhoodHighlights
- No HOA
- 2 Car Direct Access Garage
- Ceiling Fan
- Covered patio or porch
- Forced Air Heating and Cooling System
- North Facing Home
About This Home
As of December 2024All one floor living right next to Teslaw high school. Beautiful 3 bedroom 3 bath ranch with a fully finished basement. Truely all one floor living. The laundry room is located on the first floor. Master Bedroom features an attached full bath. The fully finished basement has a game room, master bedroom along with a walk in closet. There is additional storage space in the basement. As well as additional storage in the 10 x12 shed in the fully fenced in back yard. The home has an attached 2 car garage. Enjoy the covered front porch or back patio that is also available with this home. This home checks off all the features your looking for in a new home. Don't miss out on this one. Call today for a private showing!
Last Agent to Sell the Property
Keller Williams Chervenic Rlty Brokerage Email: Tom@mignanos.com 330-631-6228 License #2006004291 Listed on: 10/29/2024

Co-Listed By
Keller Williams Chervenic Rlty Brokerage Email: Tom@mignanos.com 330-631-6228 License #2005004349
Home Details
Home Type
- Single Family
Est. Annual Taxes
- $2,150
Year Built
- Built in 2013
Lot Details
- 0.26 Acre Lot
- Lot Dimensions are 85x135
- North Facing Home
- Property is Fully Fenced
- Vinyl Fence
- Chain Link Fence
Parking
- 2 Car Direct Access Garage
- Garage Door Opener
Home Design
- Brick Exterior Construction
- Block Foundation
- Fiberglass Roof
- Asphalt Roof
- Vinyl Siding
Interior Spaces
- 1-Story Property
- Ceiling Fan
- Finished Basement
- Basement Fills Entire Space Under The House
- Range<<rangeHoodToken>>
Bedrooms and Bathrooms
- 3 Bedrooms | 2 Main Level Bedrooms
- 2.5 Bathrooms
Outdoor Features
- Covered patio or porch
Utilities
- Forced Air Heating and Cooling System
- Heating System Uses Gas
Community Details
- No Home Owners Association
- Massillon Subdivision
Listing and Financial Details
- Assessor Parcel Number 00504753
Ownership History
Purchase Details
Home Financials for this Owner
Home Financials are based on the most recent Mortgage that was taken out on this home.Purchase Details
Home Financials for this Owner
Home Financials are based on the most recent Mortgage that was taken out on this home.Purchase Details
Home Financials for this Owner
Home Financials are based on the most recent Mortgage that was taken out on this home.Similar Homes in Massillon, OH
Home Values in the Area
Average Home Value in this Area
Purchase History
| Date | Type | Sale Price | Title Company |
|---|---|---|---|
| Warranty Deed | $230,000 | None Listed On Document | |
| Warranty Deed | $230,000 | None Listed On Document | |
| Warranty Deed | $147,000 | None Available | |
| Warranty Deed | $139,000 | None Available |
Mortgage History
| Date | Status | Loan Amount | Loan Type |
|---|---|---|---|
| Open | $70,000 | New Conventional | |
| Closed | $70,000 | New Conventional | |
| Previous Owner | $141,933 | VA | |
| Previous Owner | $150,160 | VA | |
| Previous Owner | $112,000 | New Conventional |
Property History
| Date | Event | Price | Change | Sq Ft Price |
|---|---|---|---|---|
| 12/06/2024 12/06/24 | Sold | $230,000 | +2.2% | $100 / Sq Ft |
| 11/01/2024 11/01/24 | Pending | -- | -- | -- |
| 10/29/2024 10/29/24 | For Sale | $225,000 | +53.1% | $98 / Sq Ft |
| 09/02/2016 09/02/16 | Sold | $147,000 | -5.2% | $82 / Sq Ft |
| 08/11/2016 08/11/16 | Pending | -- | -- | -- |
| 05/05/2016 05/05/16 | For Sale | $155,000 | +11.5% | $86 / Sq Ft |
| 06/24/2014 06/24/14 | Sold | $139,000 | -5.8% | $97 / Sq Ft |
| 02/19/2014 02/19/14 | Pending | -- | -- | -- |
| 08/01/2013 08/01/13 | For Sale | $147,500 | -- | $103 / Sq Ft |
Tax History Compared to Growth
Tax History
| Year | Tax Paid | Tax Assessment Tax Assessment Total Assessment is a certain percentage of the fair market value that is determined by local assessors to be the total taxable value of land and additions on the property. | Land | Improvement |
|---|---|---|---|---|
| 2024 | -- | $75,920 | $23,310 | $52,610 |
| 2023 | $2,146 | $66,080 | $18,410 | $47,670 |
| 2022 | $2,159 | $66,080 | $18,410 | $47,670 |
| 2021 | $2,191 | $66,080 | $18,410 | $47,670 |
| 2020 | $1,967 | $57,480 | $16,000 | $41,480 |
| 2019 | $1,942 | $57,480 | $16,000 | $41,480 |
| 2018 | $2,240 | $57,480 | $16,000 | $41,480 |
| 2017 | $1,693 | $49,850 | $13,690 | $36,160 |
| 2016 | $2,075 | $49,850 | $13,690 | $36,160 |
| 2015 | $2,100 | $49,850 | $13,690 | $36,160 |
| 2014 | $116 | $46,270 | $12,250 | $34,020 |
| 2013 | $141 | $6,130 | $6,130 | $0 |
Agents Affiliated with this Home
-
Thomas Mignano II
T
Seller's Agent in 2024
Thomas Mignano II
Keller Williams Chervenic Rlty
(330) 631-6228
1 in this area
82 Total Sales
-
Jodi Mignano

Seller Co-Listing Agent in 2024
Jodi Mignano
Keller Williams Chervenic Rlty
(330) 631-6228
1 in this area
86 Total Sales
-
Jessica Nader

Buyer's Agent in 2024
Jessica Nader
RE/MAX Crossroads
(330) 209-2008
1 in this area
473 Total Sales
-
M
Seller's Agent in 2016
Mark Michel
Deleted Agent
Map
Source: MLS Now
MLS Number: 5081493
APN: 00504753
- 4568 Woodstone Ave NW
- 4745 Sippo Reserves Dr NW
- 4968 Sippo Reserves Dr NW
- 4480 Halle Cir NW
- 1306 Alpha St NW
- 1090 Lanedale St NW
- 0 Evangel Ave NW Unit 5055813
- 1632 Ben Fulton Rd
- 1055 Edward Ave SW
- 1809 Lake Creek Cir
- 3610 Kenyon Creek Ave NW
- 3575 Kenyon Creek Ave NW
- 0 Wooster St NW
- 1783 Heron Creek St NW
- 1018 Woodline Ave
- 12445 Kimmens Rd SW
- 1539 Kenyon Ave SW
- 14656 Lincoln St
- 731 Hemlock St NW
- 13680 Kimmens Rd SW



