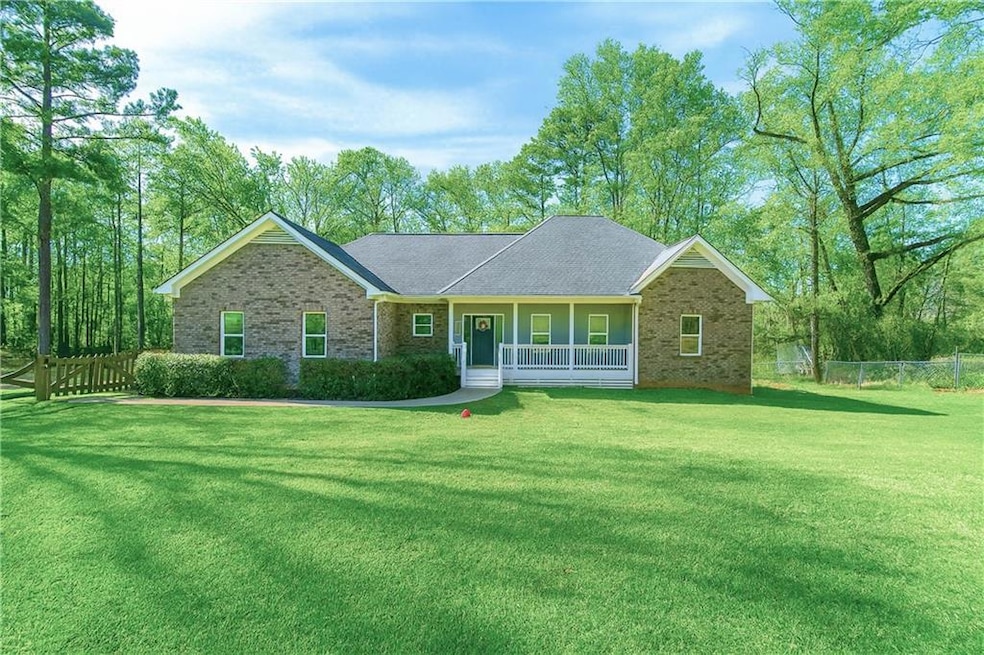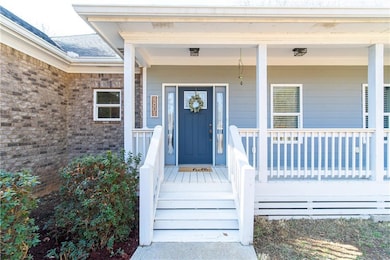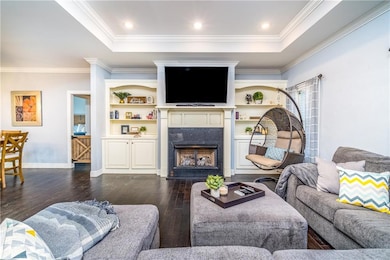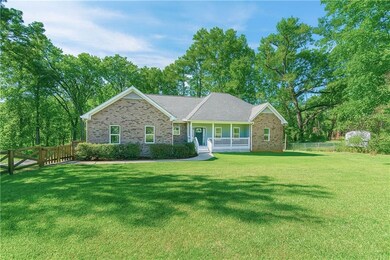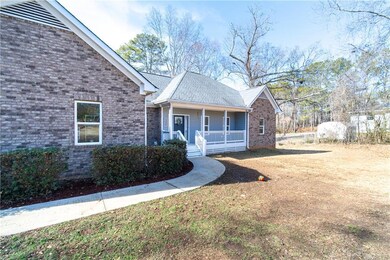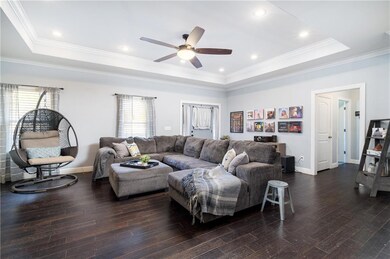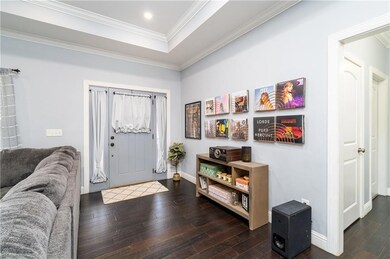Welcome to your dream home, nestled on a serene 2-acre lot offering a perfect blend of country charm and modern convenience. Built in 2015, this all-brick ranch-style home boasts a thoughtful design, premium finishes, and ample space for both relaxation and entertainment. Main Level Highlights: * Open Concept Living - Mahogany hardwood floors flow seamlessly through the living, dining, and kitchen areas, complemented by soaring ceilings that create an airy and inviting atmosphere. *Chef's Kitchen - Designed to impress, the kitchen features quartz countertops, upscale cabinetry, updated appliances, and plenty of workspace for culinary creations. *Owner's Suite Oasis - Relax in the luxurious primary suite, complete with a tiled walk-in shower, standalone soaking tub, custom cabinetry, and an updated, spa-like feel. Outdoor Features: *Enjoy the tranquility of your backyard oasis with a covered, screened-in patio perfect for sipping coffee while listening to the gentle sounds of the creek at the back of the property. *The fenced 2-acre lot provides privacy and space to roam, making it ideal for families, pets, or outdoor enthusiasts. Finished Basement Retreat: *Your entertainment dreams come true with a theatre room and a spacious living area. *The kitchenette and dining space make this level perfect for guests, in-laws, or multi-generational living. *Two additional rooms with windows provide flexibility for use as bedrooms, home offices, or hobby spaces. Extra Features: *Side-entry garage with a convenient one-step entrance. *Walk-up access to a large attic for extra storage. *Located just 10-15 minutes from shopping and dining, this property offers a peaceful country vibe with the convenience of nearby amenities. Whether you're hosting movie nights, enjoying a peaceful evening by the creek, or commuting to town with ease, this home is designed to fit every lifestyle. Don't miss the opportunity to make this beautiful property your forever home! *Schedule your private tour today!

