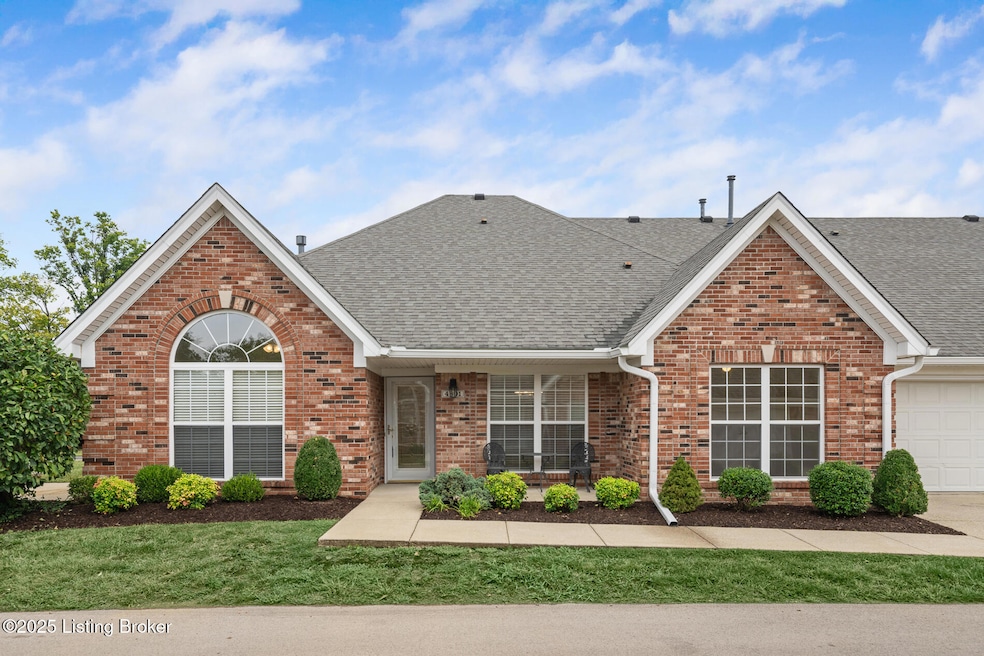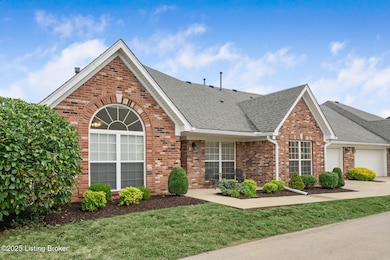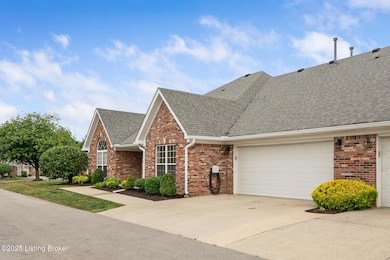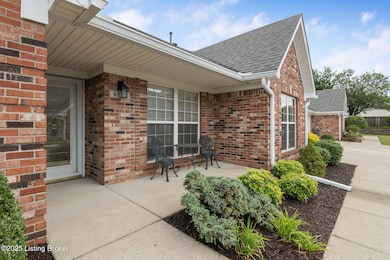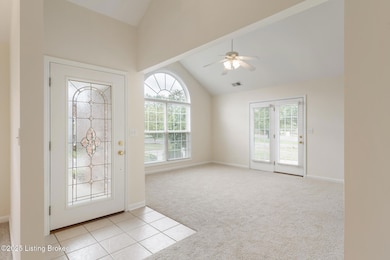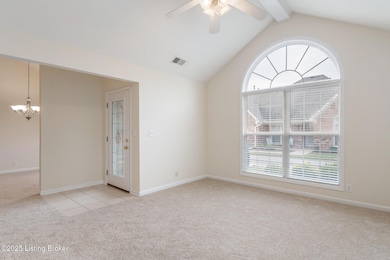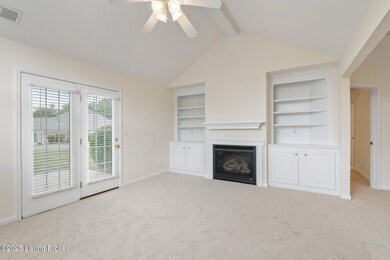4801 Hames Trace Unit 43 Louisville, KY 40291
Estimated payment $1,623/month
Highlights
- 1 Fireplace
- No HOA
- 2 Car Attached Garage
- Louisville Male High School Rated A
- Porch
- Patio
About This Home
This charming, move-in ready 2-bedroom, 2-bath patio home offers well-designed living space in the highly sought-after Gardens of Fern Creek. With fresh paint, new carpeting, and thoughtful updates throughout, this home is truly turnkey. Step into the spacious great room featuring vaulted ceilings, a gas fireplace, and built-in bookcases—perfect for entertaining or relaxing. The flexible open floor plan allows you to arrange the space as a formal dining area or a large living room to suit your lifestyle. The expansive white kitchen is a chef's dream, offering plentiful cabinets, extensive countertop space, a pantry, and a bright eat-in area. A new refrigerator as well as all kitchen appliances will remain. The split-bedroom layout ensures privacy, with the primary suite tucked away and featuring a walk-in closet and walk-in shower. The second bedroom is also generously sized and located near a full hall bath ideal for guests or multi-generational living. Enjoy the convenience of a laundry room with utility sink, shelving and direct access to the oversized 2 car attached garage. The spacious garage, complete with cabinetry/shelves and an extra dedicated space is ideal for workshop or crafting with pull-down attic stairs for even more storage. Entertain family, friends or join in the activities offered in the clubhouse just a few steps away. Enjoy the ease of single-level living in a central location close to shopping, restaurants, grocery stores, schools, and major expressways. The low monthly fee of $230 covers exterior maintenance, so you can relax and enjoy your home without the hassle. Don't miss your chance to own this immaculate home in a prime locationschedule your private tour today.
Listing Agent
RE/MAX Properties East Brokerage Phone: 502-552-9938 License #181213 Listed on: 09/24/2025

Property Details
Home Type
- Condominium
Est. Annual Taxes
- $2,690
Year Built
- Built in 2003
Parking
- 2 Car Attached Garage
Home Design
- Brick Exterior Construction
- Slab Foundation
- Shingle Roof
Interior Spaces
- 1,270 Sq Ft Home
- 1-Story Property
- 1 Fireplace
Bedrooms and Bathrooms
- 2 Bedrooms
- 2 Full Bathrooms
Outdoor Features
- Patio
- Porch
Utilities
- Forced Air Heating and Cooling System
- Heating System Uses Natural Gas
Community Details
- No Home Owners Association
- Association fees include ground maintenance, snow removal, trash
- Gardens Of Fern Creek Subdivision
Listing and Financial Details
- Legal Lot and Block 0012 / 3358
- Assessor Parcel Number 23335800120043
Map
Home Values in the Area
Average Home Value in this Area
Tax History
| Year | Tax Paid | Tax Assessment Tax Assessment Total Assessment is a certain percentage of the fair market value that is determined by local assessors to be the total taxable value of land and additions on the property. | Land | Improvement |
|---|---|---|---|---|
| 2024 | $2,690 | $234,950 | $0 | $234,950 |
| 2023 | $1,100 | $139,700 | $0 | $139,700 |
| 2022 | $1,173 | $139,700 | $0 | $139,700 |
| 2021 | $1,255 | $139,700 | $0 | $139,700 |
| 2020 | $1,182 | $139,700 | $0 | $139,700 |
| 2019 | $1,088 | $139,700 | $0 | $139,700 |
| 2018 | $1,093 | $139,700 | $0 | $139,700 |
| 2017 | $1,072 | $139,700 | $0 | $139,700 |
| 2013 | $1,250 | $125,000 | $0 | $125,000 |
Property History
| Date | Event | Price | List to Sale | Price per Sq Ft |
|---|---|---|---|---|
| 09/24/2025 09/24/25 | For Sale | $264,950 | -- | $209 / Sq Ft |
Source: Metro Search, Inc.
MLS Number: 1699052
APN: 335800120043
- 4815 Hames Trace Unit 37
- 7814 Fern Gardens Way Unit 20
- 5609 Braulio Ct
- 5901 S Watterson Trail
- 8308 Lake Superior Dr
- 5807 Hudson Lake Dr
- 5812 Lake Erie Dr
- 8408 Lake Superior Dr
- 6106 Hudson Creek Dr
- 6243 Hudson Creek Dr
- 5205 Cool Brook Rd
- 6216 Hudson Creek Dr
- 8506 Hudson Ln
- 8016 Edsel Ln
- 4909 Clarmar Rd
- 6516 Fair Ridge Ln
- 7400 Stone Bluff Ct
- 5901 Stansbury Ln
- 0 S Watterson Trail Unit 1704018
- 8712 Hudson Ln
- 7907 Canonero Way Unit A
- 6003 Jodanielle Place
- 6000 Big Ben Dr
- 5312 Poindexter Dr
- 7402 Stone Bluff Ct
- 5204 Roman Dr Unit Duplicate of 1
- 5204 Roman Dr Unit FC
- 5204 Roman Dr Unit 2
- 5902 Stone Bluff Rd
- 8901 Fairground Rd Unit 507-303
- 8303 Watterson Trail
- 4601-4603 Roxann Blvd
- 7042 Shanty Creek Dr
- 7127 Black Mountain Dr
- 7035 Royal Links Dr Unit 129
- 7031 Osprey Ridge Dr
- 9401 Hurstbourne Crossings Dr
- 5817 Bannon Crossings Dr
- 7025 Bronner Cir
- 102 Country Acres
