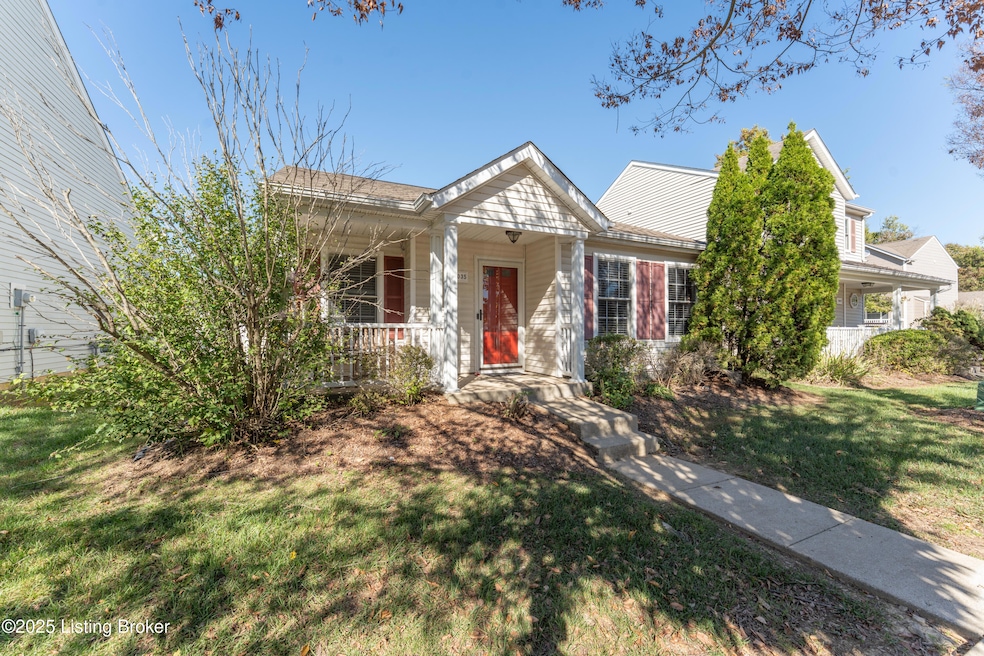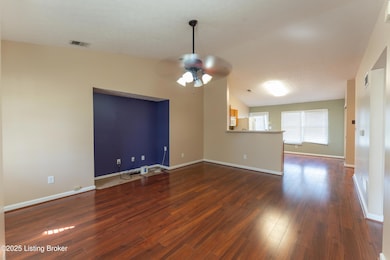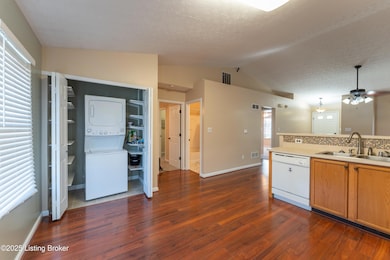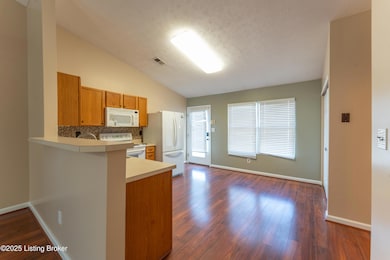7035 Royal Links Dr Unit 129 Louisville, KY 40228
Highview Neighborhood
2
Beds
2
Baths
1,306
Sq Ft
1,307
Sq Ft Lot
Highlights
- No HOA
- 2 Car Detached Garage
- Patio
- Louisville Male High School Rated A
- Porch
- Forced Air Heating and Cooling System
About This Home
Beautiful and well-maintained 2-bedroom, 2 bath home located in a quiet, desirable neighborhood. This property features a bright and open floor plan with plenty of natural light, a spacious living area and a functional kitchen with ample storage. Both bedrooms are generously sized and each bathroom offers comfort and convenience. Enjoy added benefits including a 2-car detached garage, and a washer & dryer included. Conveniently situated just minutes from shopping, dining, parks and major roadways. This move-in-ready home offers comfort, convenience and quality all in one.
Home Details
Home Type
- Single Family
Est. Annual Taxes
- $1,551
Year Built
- Built in 2004
Parking
- 2 Car Detached Garage
Home Design
- Slab Foundation
- Shingle Roof
- Vinyl Siding
Interior Spaces
- 1,306 Sq Ft Home
- 1-Story Property
Bedrooms and Bathrooms
- 2 Bedrooms
- 2 Full Bathrooms
Outdoor Features
- Patio
- Porch
Utilities
- Forced Air Heating and Cooling System
- Heating System Uses Natural Gas
Community Details
- No Home Owners Association
- Village At Wildwood Subdivision
Listing and Financial Details
- Tenant pays for sewer, cable TV, electricity, gas, trash removal, water
- Assessor Parcel Number 23353801290000
Map
Source: Metro Search, Inc.
MLS Number: 1702419
APN: 353801290000
Nearby Homes
- 7014 Osprey Ridge Dr
- 6903 Merganser Dr
- Lot #152 Wood Duck Way
- 5435 Bannon Crossings Dr
- 7074 Wildwood Cir Unit 167
- 5206 S Watterson Trail
- 7054 Wildwood Cir Unit 116
- 7050 Wildwood Cir Unit 103
- 7052 Wildwood Cir Unit 111
- 7050 Wildwood Cir Unit 99
- 7008 Wildwood Cir Unit 63
- 5901 Stansbury Ln
- 4122 Handley Ave
- 4607 Bardstown Rd
- 7400 Stone Bluff Ct
- 4312 Winter Garden Ct
- 7605 Pauls View Place
- 2020 Buechel Bank Rd
- 6706 Concord Hill Rd
- 4206 Winter Park Dr
- 7127 Black Mountain Dr
- 7031 Osprey Ridge Dr
- 7042 Shanty Creek Dr
- 5817 Bannon Crossings Dr
- 4860 Fegenbush Ln
- 4601-4603 Roxann Blvd
- 7402 Stone Bluff Ct
- 5902 Stone Bluff Rd
- 102 Country Acres
- 7025 Bronner Cir
- 6405 Overton Rd
- 4204 Breckenridge Ln
- 6322 May Pen Rd
- 2041 Shady Grove Way
- 2106 Buechel Bank Rd
- 6100 Port Antonio Rd
- 7907 Canonero Way Unit A
- 6003 Jodanielle Place
- 3804 Breckenridge Ln
- 7319 Orchard Lake Blvd







