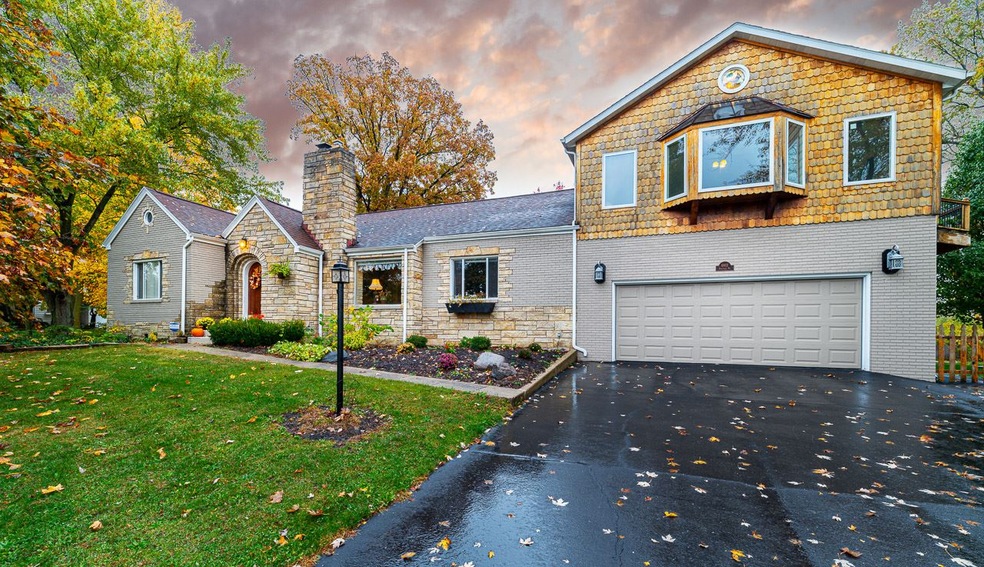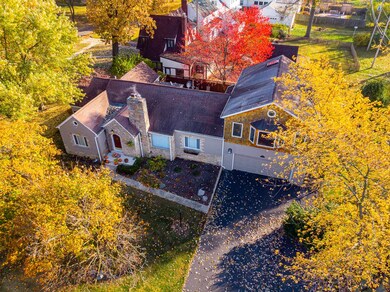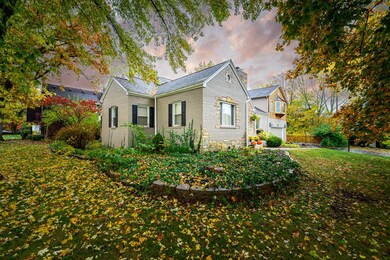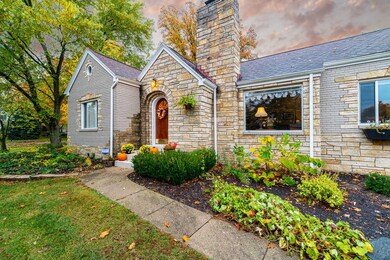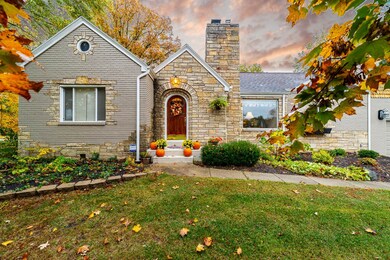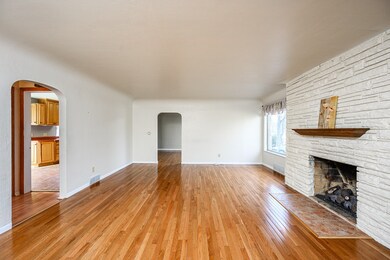
4801 Hartman Rd Fort Wayne, IN 46807
Southwood Park NeighborhoodEstimated Value: $288,000 - $377,000
Highlights
- Spa
- Whirlpool Bathtub
- Skylights
- Golf Course View
- Corner Lot
- 2 Car Attached Garage
About This Home
As of March 2020WOW!! This '07 home has so much to offer in a great location and has had many updates in the last five years. Featuring 4 bedrooms, 2 1/2 baths, a cozy living room with gas-log fireplace, beautiful hardwood flooring, a spacious kitchen, a bonus room for an office or play room, an inviting back deck with new hot tub and a full basement with room to entertain. The amazing master suite, which could also be used as a mother-in-law suite has been completely renovated with so much space, a kitchenette, master bath with jacuzzi tub, attached office area and a sliding glass door to lead to a private deck that overlooks the beautiful Foster Park and ball diamonds. Updates include new driveway, new bay window, majority new insulated windows, new exterior paint, new flooring, new carpet, new garage door, new appliances and so much more. The location on this home is key as Foster Park is right when you step outside the front door. The beautiful scenery of the park, golf course and baseball diamonds in the back will surely make you want to stop and take a peek. Also a short bike ride or walk to many local restaurants and entertainment including The Clyde Theatre, 07 Pub and Friendly Fox. This unique home is truly a must see! ***Seller is willing to give an allowance for more desired updates.***
Home Details
Home Type
- Single Family
Est. Annual Taxes
- $2,324
Year Built
- Built in 1945
Lot Details
- 0.35 Acre Lot
- Lot Dimensions are 90 x 170
- Corner Lot
- Level Lot
Parking
- 2 Car Attached Garage
- Garage Door Opener
- Off-Street Parking
Home Design
- Brick Exterior Construction
- Poured Concrete
- Vinyl Construction Material
Interior Spaces
- 2-Story Property
- Ceiling Fan
- Skylights
- Gas Log Fireplace
- Living Room with Fireplace
- Golf Course Views
- Partially Finished Basement
- Basement Fills Entire Space Under The House
- Disposal
- Gas Dryer Hookup
Bedrooms and Bathrooms
- 4 Bedrooms
- En-Suite Primary Bedroom
- Whirlpool Bathtub
- Garden Bath
Schools
- Harrison Hill Elementary School
- Kekionga Middle School
- South Side High School
Utilities
- Forced Air Heating and Cooling System
- Heating System Uses Gas
Additional Features
- Spa
- Suburban Location
Community Details
- Southwood Park Subdivision
Listing and Financial Details
- Assessor Parcel Number 02-12-22-252-001.000-074
Ownership History
Purchase Details
Home Financials for this Owner
Home Financials are based on the most recent Mortgage that was taken out on this home.Purchase Details
Home Financials for this Owner
Home Financials are based on the most recent Mortgage that was taken out on this home.Purchase Details
Home Financials for this Owner
Home Financials are based on the most recent Mortgage that was taken out on this home.Purchase Details
Purchase Details
Home Financials for this Owner
Home Financials are based on the most recent Mortgage that was taken out on this home.Purchase Details
Purchase Details
Home Financials for this Owner
Home Financials are based on the most recent Mortgage that was taken out on this home.Similar Homes in Fort Wayne, IN
Home Values in the Area
Average Home Value in this Area
Purchase History
| Date | Buyer | Sale Price | Title Company |
|---|---|---|---|
| Kuhn Jeffrey Alan | $235,102 | Metropolitan Title | |
| Kuhn Jeffrey Alan | $239,900 | Metropolitan Title Of In Llc | |
| Laster Marilois | -- | -- | |
| Martinez Luciano R | -- | Title One | |
| Federal National Mortgage Association | $151,237 | None Available | |
| Holcomb C Dorsey | -- | Metropolitan Title In Llc | |
| Holcomb Dorsey | -- | Metropolitan Title In Llc |
Mortgage History
| Date | Status | Borrower | Loan Amount |
|---|---|---|---|
| Open | Kuhn Jeffrey Alan | $50,000 | |
| Open | Kuhn Jeffrey Alan | $239,900 | |
| Closed | Kuhn Jeffrey Alan | $239,900 | |
| Previous Owner | Laster Bobby Ray | $102,758 | |
| Previous Owner | Martinez Luciano R | $147,207 | |
| Previous Owner | Martinez Luciano R | $142,373 | |
| Previous Owner | Holcomb Dorsey | $197,563 |
Property History
| Date | Event | Price | Change | Sq Ft Price |
|---|---|---|---|---|
| 03/20/2020 03/20/20 | Sold | $239,900 | 0.0% | $83 / Sq Ft |
| 02/28/2020 02/28/20 | Pending | -- | -- | -- |
| 01/21/2020 01/21/20 | For Sale | $239,900 | 0.0% | $83 / Sq Ft |
| 12/09/2019 12/09/19 | Off Market | $239,900 | -- | -- |
| 11/01/2019 11/01/19 | For Sale | $249,900 | +44.0% | $86 / Sq Ft |
| 05/02/2014 05/02/14 | Sold | $173,500 | -6.2% | $60 / Sq Ft |
| 04/02/2014 04/02/14 | Pending | -- | -- | -- |
| 03/10/2014 03/10/14 | For Sale | $184,900 | -- | $64 / Sq Ft |
Tax History Compared to Growth
Tax History
| Year | Tax Paid | Tax Assessment Tax Assessment Total Assessment is a certain percentage of the fair market value that is determined by local assessors to be the total taxable value of land and additions on the property. | Land | Improvement |
|---|---|---|---|---|
| 2024 | $3,501 | $329,800 | $47,500 | $282,300 |
| 2023 | $3,501 | $324,400 | $47,500 | $276,900 |
| 2022 | $3,096 | $278,900 | $47,500 | $231,400 |
| 2021 | $3,063 | $276,900 | $38,500 | $238,400 |
| 2020 | $2,985 | $275,600 | $38,500 | $237,100 |
| 2019 | $4,941 | $226,900 | $38,500 | $188,400 |
| 2018 | $2,324 | $211,600 | $38,500 | $173,100 |
| 2017 | $2,250 | $203,200 | $38,500 | $164,700 |
| 2016 | $2,224 | $203,900 | $38,500 | $165,400 |
| 2014 | $2,551 | $245,700 | $42,500 | $203,200 |
| 2013 | $2,571 | $247,900 | $42,500 | $205,400 |
Agents Affiliated with this Home
-
Julia Carsten

Seller's Agent in 2020
Julia Carsten
Anthony REALTORS
(260) 615-0453
12 in this area
133 Total Sales
-
Dixie Moore

Buyer's Agent in 2020
Dixie Moore
1st Choice Realty Group, LLC.
(260) 515-3748
1 in this area
38 Total Sales
-
Patty Tritch

Seller's Agent in 2014
Patty Tritch
RE/MAX
(260) 437-5118
13 in this area
103 Total Sales
Map
Source: Indiana Regional MLS
MLS Number: 201948033
APN: 02-12-22-252-001.000-074
- 4707 Old Mill Rd
- 1229 Maxine Dr
- 5530 Winchester Rd
- 4315 Drury Ln
- 4305 Drury Ln
- 4415 Indiana Ave
- 801 Pasadena Dr
- 4215 Drury Ln
- 725 Pasadena Dr
- 4942 S Wayne Ave
- 4321 Tacoma Ave
- 601 W Pettit Ave
- 525 W Pettit Ave
- 4325 S Wayne Ave
- 4215 Tacoma Ave
- 4321 S Wayne Ave
- 1305 W Rudisill Blvd
- 1221 W Rudisill Blvd
- 2318 Fairfield Ave
- 4020 Tacoma Ave
- 4801 Hartman Rd
- 1357 W Sherwood Terrace
- 1351 W Sherwood Terrace
- 1345 W Sherwood Terrace
- 4745 Hartman Rd
- 1339 W Sherwood Terrace
- 4720 Crestwood Dr
- 4737 Hartman Rd
- 1335 W Sherwood Terrace
- 1325 W Sherwood Terrace
- 1330 W Sherwood Terrace
- 4733 Hartman Rd
- 1321 W Sherwood Terrace
- 4702 Crestwood Dr
- 1325 Sunset Dr
- 1320 W Sherwood Terrace
- 1315 W Sherwood Terrace
- 4715 Hartman Rd
- 1321 Sunset Dr
- 1307 W Sherwood Terrace
