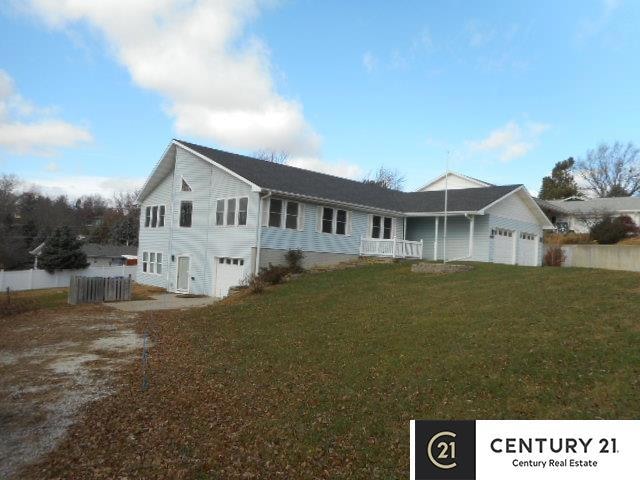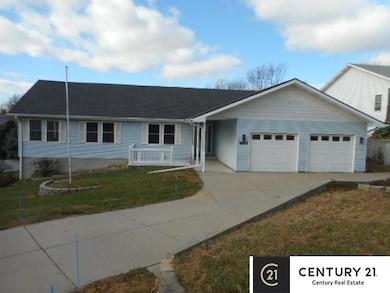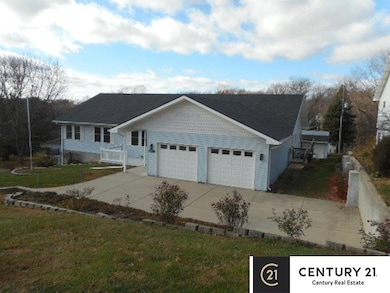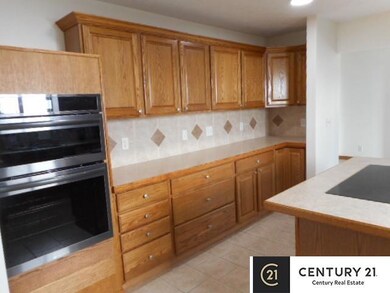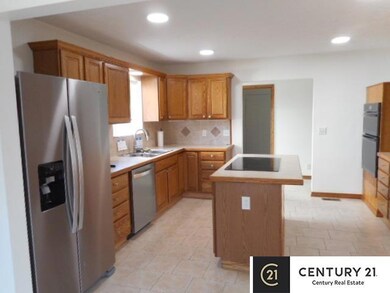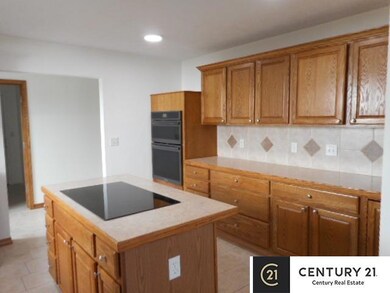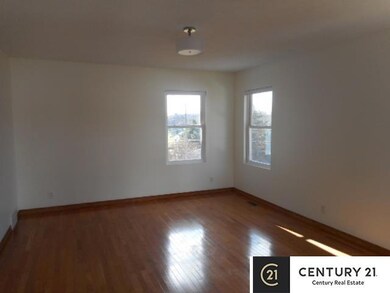3
Beds
2
Baths
2,676
Sq Ft
2004
Built
Highlights
- Ranch Style House
- Porch
- Wet Bar
- Whirlpool Bathtub
- 2 Car Attached Garage
- Covered Deck
About This Home
Beautiful and spacious 3 bedroom 2 bath ranch style home nestled on a half acre lot in the highly sought after gated community of Lakeland Estates. Water, gas, trash, lawn care, snow removal, internet and lake access all included.
Home Details
Home Type
- Single Family
Est. Annual Taxes
- $3,779
Year Built
- Built in 2004
Lot Details
- Sloped Lot
Parking
- 2 Car Attached Garage
Home Design
- Ranch Style House
Interior Spaces
- 2,676 Sq Ft Home
- Wet Bar
- Partially Finished Basement
Kitchen
- Convection Oven
- Cooktop
- Microwave
- Dishwasher
- Disposal
Bedrooms and Bathrooms
- 3 Bedrooms
- Whirlpool Bathtub
Outdoor Features
- Covered Deck
- Patio
- Shed
- Porch
Schools
- Blair Elementary And Middle School
- Blair High School
Utilities
- Forced Air Heating and Cooling System
- Heating System Uses Propane
- Septic Tank
- Cable TV Available
Community Details
- Lakeland Estates Subdivision
Listing and Financial Details
- Property Available on 12/15/25
- The owner pays for gas, water, trash collection, sewer
- Assessor Parcel Number 890069720
Map
Source: Great Plains Regional MLS
MLS Number: 22533818
APN: 890069720
Nearby Homes
- Lot 21 Block 8 Hiland Dr
- 11435 Valley Dr
- Lot 21 Block 3 Sunset Dr
- 11153 N Lakeshore Dr
- 4702 Lakewood Dr
- Lot 5 Blk 4 Trout Ln
- 4315 West St
- 24 Acres Road 33
- 11846 County Road 36
- 6318 Sundown Dr
- Parcel 2 Road 34
- 12425 Keri Cir
- 2923 County Road 33 County Rd
- 6361 County Road P35
- 0 County Road 39
- tbd Mad Hatter Ln
- 8930 Whitetail Ln
- 6063 Glen Oaks Dr
- 3266 County Road 39
- TBD County Road P32 & P39
- 16070 Hadan Dr
- 14804 Willow St
- 2509 Nebraska St
- 2854 Angels Share Dr
- 1215 N 10th St
- 15840 Clay Place
- 7960 N 145th St
- 16925 Jardine Plaza
- 7908 N 169th St
- 7809 N 169th St
- 7919 N 93rd St
- 10451 Liam Court Club
- 12070 Kimball Plaza
- 6610 N 155th Ct
- 6510 N 107th Plaza
- 6322 N 128th St
- 7001 N 85th St
- 5502 N 133rd Plaza
- 5439 N 100th Plaza
- 9451 Vernon Plaza
