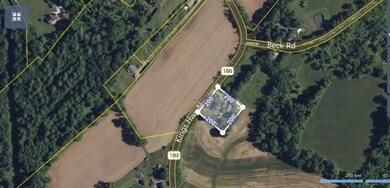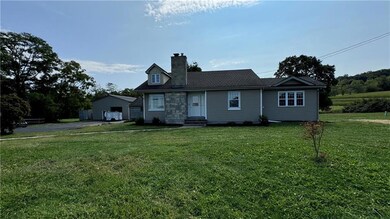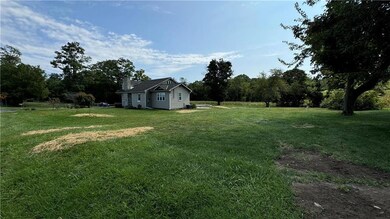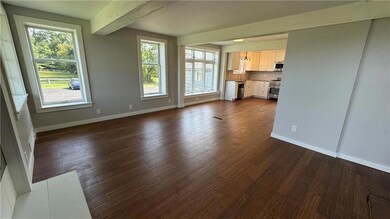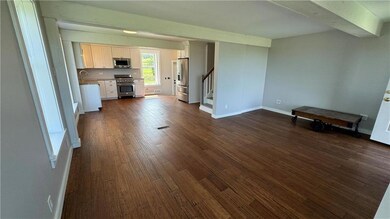
4801 Kings Hwy N Emmaus, PA 18049
Upper Milford Township NeighborhoodHighlights
- Cape Cod Architecture
- View of Hills
- Living Room with Fireplace
- Eyer Middle School Rated A-
- Deck
- Engineered Wood Flooring
About This Home
As of October 2024If you are looking for a beautiful new home w/versatility, welcome! The outbuildings & the option to have an in-home business provides many opportunities. Smile at the bright & airy floor plan, modern updates & ability to simply place your furniture. The 1st flr boasts wood flooring, a Lg fireplace that is ready to warm your souls on cool winter nights & an eat-in updated kitchen w/granite CTPs, beautiful cabinetry & shiny, new SS appliances. On this level you will find 2-3 BRs including a Main BR suite w/en suite, a full additional BA, laundry area & more. Upstairs there is an additionally huge BR/Den or both!The basement is set up for the perfect Person Cave w/a gas burning stove & ready for your interior design choices. The storage & utility room are home to the new gas hot water heater, gas heat pumps & water purification system. Now walk outside onto a sprawling paver-2 tiered patio w/enough room for outdoor relaxation (fire pit already included), pool, tennis/volleyball courts & more! This sprawling back yard is the perfect place to entertain your family & friends at your fair weather get-togethers! If you are a car collector or have hobbies there is a large 2 car detached garage & a 1,200 sqft pole barn w/2 10’ doors. This country living is just moments away from shopping, fantastic eateries & major thoroughfares (Rts 78, 309 & the PA Turnpike) leading you to 3 international airports, NYC, Philadelphia, Washington & the world. Schedule your personal tour today!
Home Details
Home Type
- Single Family
Est. Annual Taxes
- $4,256
Year Built
- Built in 1950
Lot Details
- 0.92 Acre Lot
- Property is zoned R-A-RURAL AGRICULTURAL
Home Design
- Cape Cod Architecture
- Asphalt Roof
- Vinyl Construction Material
Interior Spaces
- 1,118 Sq Ft Home
- 2-Story Property
- Replacement Windows
- Window Screens
- Living Room with Fireplace
- Dining Room
- Den
- Views of Hills
Kitchen
- Eat-In Kitchen
- Microwave
- Dishwasher
Flooring
- Engineered Wood
- Concrete
Bedrooms and Bathrooms
- 3 Bedrooms
- 2 Full Bathrooms
Laundry
- Laundry on lower level
- Washer and Dryer Hookup
Basement
- Basement Fills Entire Space Under The House
- Fireplace in Basement
- Basement with some natural light
Parking
- 15 Car Detached Garage
- Off-Street Parking
Outdoor Features
- Deck
- Patio
- Fire Pit
Utilities
- Forced Air Heating and Cooling System
- Heat Pump System
- Heating System Uses Gas
- 101 to 200 Amp Service
- Water Treatment System
- Well
- Gas Water Heater
- Water Softener is Owned
- Septic System
Listing and Financial Details
- Assessor Parcel Number 548343674980001
Ownership History
Purchase Details
Home Financials for this Owner
Home Financials are based on the most recent Mortgage that was taken out on this home.Purchase Details
Purchase Details
Home Financials for this Owner
Home Financials are based on the most recent Mortgage that was taken out on this home.Purchase Details
Purchase Details
Similar Homes in Emmaus, PA
Home Values in the Area
Average Home Value in this Area
Purchase History
| Date | Type | Sale Price | Title Company |
|---|---|---|---|
| Deed | $350,000 | None Listed On Document | |
| Deed | $175,000 | None Available | |
| Interfamily Deed Transfer | $197,000 | First American Title Ins Co | |
| Quit Claim Deed | -- | -- | |
| Deed | $63,000 | -- |
Mortgage History
| Date | Status | Loan Amount | Loan Type |
|---|---|---|---|
| Open | $280,000 | New Conventional | |
| Previous Owner | $182,000 | Adjustable Rate Mortgage/ARM | |
| Previous Owner | $157,600 | Fannie Mae Freddie Mac |
Property History
| Date | Event | Price | Change | Sq Ft Price |
|---|---|---|---|---|
| 10/15/2024 10/15/24 | Sold | $350,000 | 0.0% | $313 / Sq Ft |
| 09/20/2024 09/20/24 | Pending | -- | -- | -- |
| 09/10/2024 09/10/24 | For Sale | $350,000 | -- | $313 / Sq Ft |
Tax History Compared to Growth
Tax History
| Year | Tax Paid | Tax Assessment Tax Assessment Total Assessment is a certain percentage of the fair market value that is determined by local assessors to be the total taxable value of land and additions on the property. | Land | Improvement |
|---|---|---|---|---|
| 2025 | $4,307 | $168,700 | $63,700 | $105,000 |
| 2024 | $4,116 | $168,700 | $63,700 | $105,000 |
| 2023 | $4,033 | $168,700 | $63,700 | $105,000 |
| 2022 | $3,936 | $168,700 | $105,000 | $63,700 |
| 2021 | $3,731 | $163,400 | $63,700 | $99,700 |
| 2020 | $3,695 | $163,400 | $63,700 | $99,700 |
| 2019 | $5,641 | $163,400 | $63,700 | $99,700 |
| 2018 | $3,578 | $163,400 | $63,700 | $99,700 |
| 2017 | $3,514 | $163,400 | $63,700 | $99,700 |
| 2016 | -- | $163,400 | $63,700 | $99,700 |
| 2015 | -- | $163,400 | $63,700 | $99,700 |
| 2014 | -- | $163,400 | $63,700 | $99,700 |
Agents Affiliated with this Home
-
Nathan Guttman

Seller's Agent in 2024
Nathan Guttman
Keller Williams Allentown
(484) 357-4152
2 in this area
156 Total Sales
Map
Source: Greater Lehigh Valley REALTORS®
MLS Number: 744981
APN: 548343674980-1
- 4835 Shimerville Rd
- 113 S Fairview St
- 4127 Ford Dr
- 4164 Tank Farm Rd
- 4125 Ford Dr
- 4521 Linda Ln
- 4389 Taviston Ct E
- 4493 Taviston Ct W
- 5761 Chestnut St
- 5095 Maple Ridge Way
- Lot 1 Mountain Rd
- 4446 Stole Rd
- 5125 Maple Ridge Way
- 5065 Maple Ridge Way
- 3981 Mink Rd
- 3977 Mink Rd
- 4434 Taviston Ct E
- 5155 Maple Ridge Way
- 4415 Taviston Ct E
- 3992 Mink Rd

