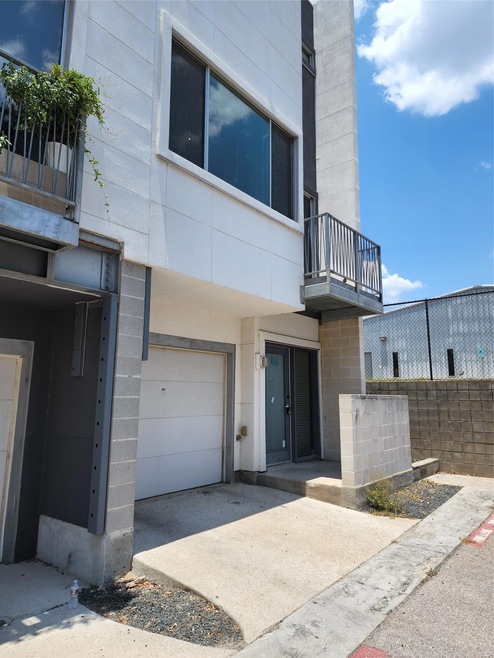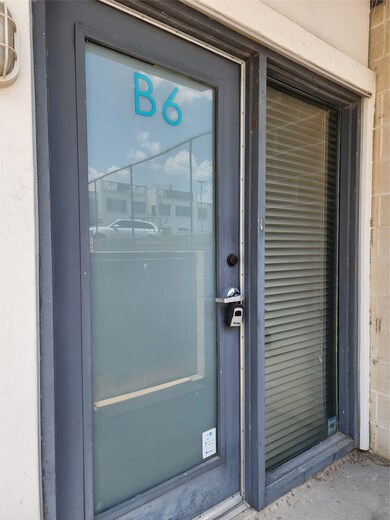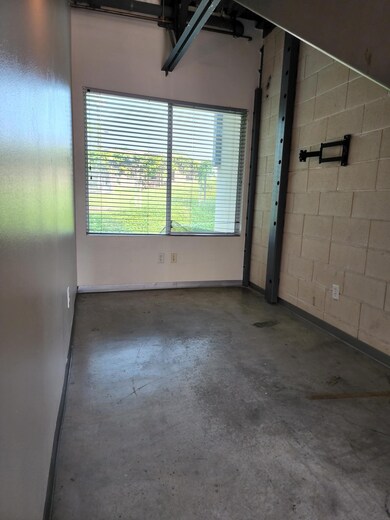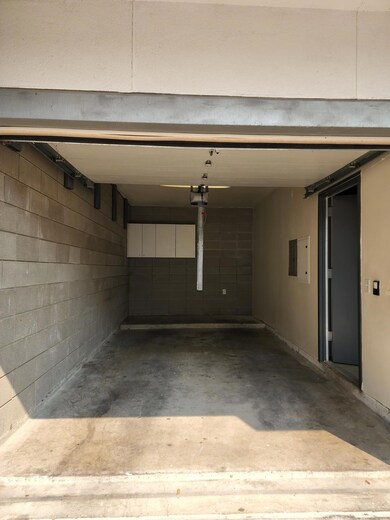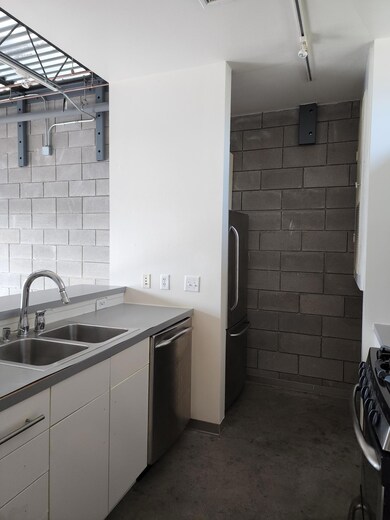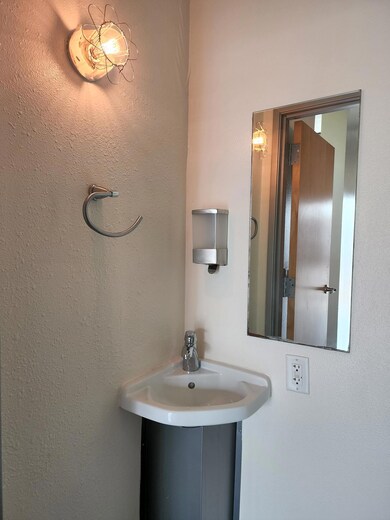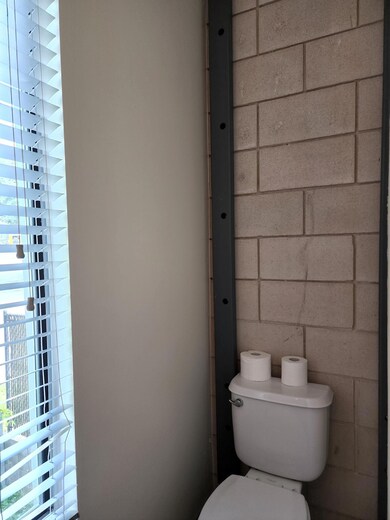4801 S Congress Ave Unit B6 Austin, TX 78745
East Congress NeighborhoodHighlights
- Gated Community
- Private Lot
- High Ceiling
- 0.04 Acre Lot
- Wooded Lot
- 4-minute walk to Battlebend Spring Neighborhood Park
About This Home
Modern tri-level condo in a gated community along Congress Ave. Conveniently located close to restaurants and entertainment options, with easy access to downtown, I-35 and Mopac. Updated kitchen and upstairs bathroom quartz counters!
Listing Agent
Harrison-Pearson Assoc. Inc Brokerage Phone: (512) 472-6201 License #0747444 Listed on: 06/19/2025
Condo Details
Home Type
- Condominium
Est. Annual Taxes
- $6,822
Year Built
- Built in 2006
Lot Details
- East Facing Home
- Chain Link Fence
- Wooded Lot
Parking
- 1 Car Attached Garage
- Inside Entrance
- Front Facing Garage
- Garage Door Opener
Home Design
- Slab Foundation
- Membrane Roofing
- Concrete Siding
- Block Exterior
- Stucco
Interior Spaces
- 1,125 Sq Ft Home
- 3-Story Property
- High Ceiling
- Double Pane Windows
- Blinds
- Concrete Flooring
- Washer and Dryer
Kitchen
- Free-Standing Gas Range
- Dishwasher
Bedrooms and Bathrooms
- 1 Bedroom
Home Security
Outdoor Features
- Balcony
Schools
- St Elmo Elementary School
- Bedichek Middle School
- Travis High School
Utilities
- Central Heating and Cooling System
- High Speed Internet
- Phone Available
- Cable TV Available
Listing and Financial Details
- Security Deposit $2,200
- Tenant pays for all utilities
- 12 Month Lease Term
- $50 Application Fee
- Assessor Parcel Number 04140513140000
Community Details
Overview
- Property has a Home Owners Association
- 83 Units
- Bel Air Condo Amd Subdivision
- Property managed by Harrison-Pearson Assoc., Inc.
Amenities
- Common Area
- Community Mailbox
Pet Policy
- Pet Size Limit
- Pet Deposit $350
- Dogs and Cats Allowed
- Breed Restrictions
- Medium pets allowed
Security
- Controlled Access
- Gated Community
- Fire and Smoke Detector
Map
Source: Unlock MLS (Austin Board of REALTORS®)
MLS Number: 4255261
APN: 734381
- 4801 S Congress Ave Unit A1
- 4801 S Congress Ave Unit P5
- 4801 S Congress Ave Unit D6
- 4801 S Congress Ave Unit H2
- 4801 S Congress Ave Unit Q5
- 4801 S Congress Ave Unit F4
- 4801 S Congress Ave Unit L4
- 4802 S Congress Ave Unit 315
- 4802 S Congress Ave Unit 310
- 4802 S Congress Ave Unit 121
- 4802 S Congress Ave Unit 301
- 4802 S Congress Ave Unit 307
- 4802 S Congress Ave Unit 401
- 4802 S Congress Ave Unit 316
- 4802 S Congress Ave Unit 306
- 4802 S Congress Ave Unit 219
- 4802 S Congress Ave Unit 523
- 4802 S Congress Ave Unit 317
- 4802 S Congress Ave Unit 413
- 4802 S Congress Ave Unit 103
