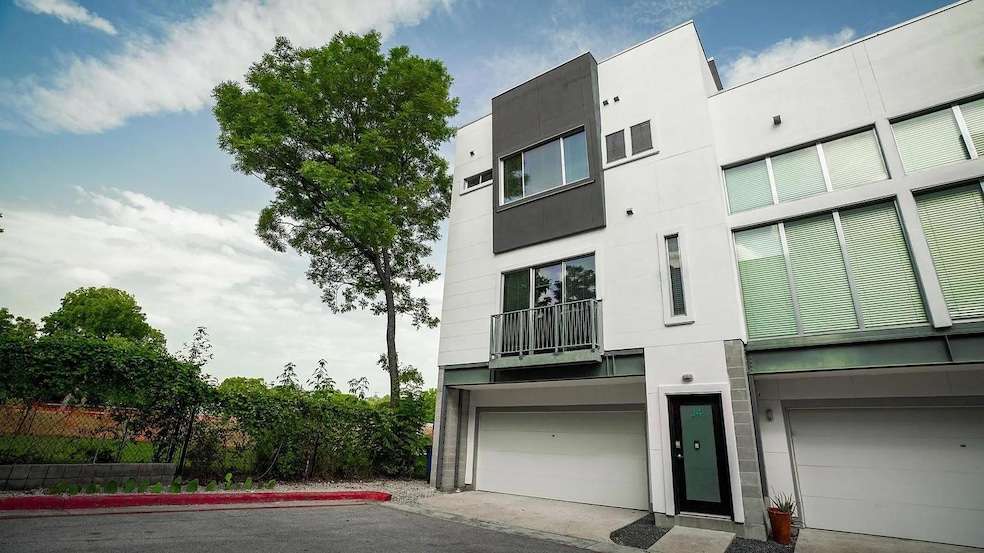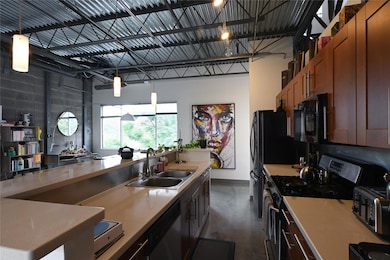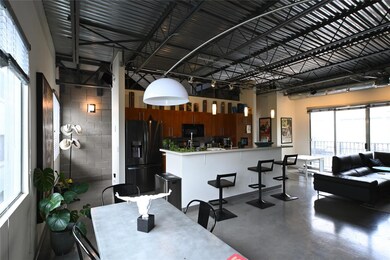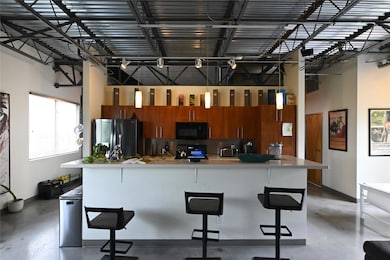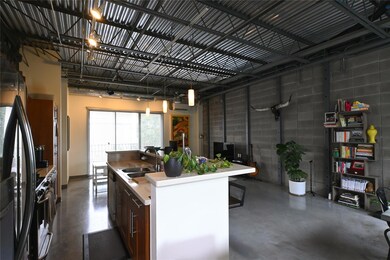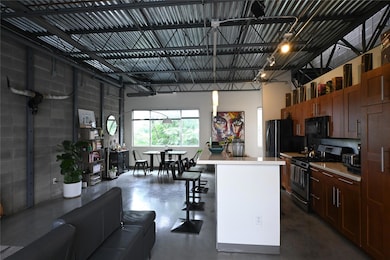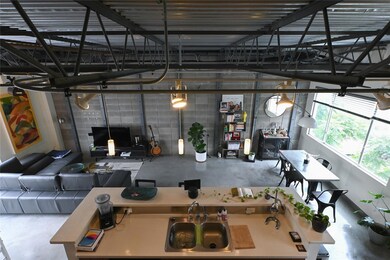4801 S Congress Ave Unit J4 Austin, TX 78745
East Congress NeighborhoodHighlights
- Gated Parking
- 0.06 Acre Lot
- Open Floorplan
- Gated Community
- Two Primary Bathrooms
- 4-minute walk to Battlebend Spring Neighborhood Park
About This Home
Live in style in this stunning 2 bed, 2 bath end-unit designer condo in the gated Bel Air community off iconic South Congress. With over 1,470 sq ft across 3.5 levels, this bold, Palm Springs-inspired home features 20-ft ceilings, polished concrete floors, exposed steel beams, and a floating staircase.
Enjoy a private 600+ sq ft rooftop terrace perfect for entertaining, yoga, or stargazing. Both bedroom suites offer walk-in closets and private baths, including a newly renovated spa-like primary. The open-concept living area is filled with natural light, a chef-worthy kitchen with gas range and new LG appliances, and a private balcony overlooking green space.
Extras include a 2-car garage with Wi-Fi entry, full-size LG washer/dryer, smart upgrades (Wi-Fi AC, garage, detectors), Google Fiber and Ring Doorbell. Direct access to Battlebend Park adds rare tranquility, while you're just minutes from SoCo, St. Elmo Public Market, Central Market, Zilker, and downtown.
This is more than a home—it’s a lifestyle in one of Austin’s most magnetic neighborhoods.
Listing Agent
eXp Realty, LLC Brokerage Phone: (325) 450-1775 License #0672692 Listed on: 07/22/2025

Townhouse Details
Home Type
- Townhome
Est. Annual Taxes
- $8,092
Year Built
- Built in 2008
Lot Details
- 2,439 Sq Ft Lot
- West Facing Home
Parking
- 2 Car Attached Garage
- Front Facing Garage
- Garage Door Opener
- Gated Parking
Home Design
- Slab Foundation
- Flat Tile Roof
- Concrete Siding
Interior Spaces
- 1,470 Sq Ft Home
- 3-Story Property
- Open Floorplan
- High Ceiling
- Blinds
- Aluminum Window Frames
- Concrete Flooring
- Stacked Washer and Dryer
Kitchen
- Free-Standing Gas Range
- Microwave
- Dishwasher
- Stainless Steel Appliances
- Quartz Countertops
- Disposal
Bedrooms and Bathrooms
- 2 Bedrooms
- Dual Closets
- Two Primary Bathrooms
Home Security
Outdoor Features
- Balcony
- Deck
Schools
- Galindo Elementary School
- Bedichek Middle School
- Travis High School
Utilities
- Multiple cooling system units
- Ductless Heating Or Cooling System
- Heat Pump System
- Underground Utilities
- Natural Gas Connected
- High Speed Internet
Listing and Financial Details
- Security Deposit $2,850
- Tenant pays for all utilities, internet
- The owner pays for association fees
- Negotiable Lease Term
- $100 Application Fee
- Assessor Parcel Number 04140513580000
Community Details
Overview
- Property has a Home Owners Association
- 85 Units
- Bel Air Condo Amd Subdivision
Pet Policy
- Pet Deposit $400
- Dogs and Cats Allowed
- Breed Restrictions
- Large pets allowed
Security
- Gated Community
- Fire and Smoke Detector
Map
Source: Unlock MLS (Austin Board of REALTORS®)
MLS Number: 3044984
APN: 755698
- 4801 S Congress Ave Unit A1
- 4801 S Congress Ave Unit P5
- 4801 S Congress Ave Unit D6
- 4801 S Congress Ave Unit H2
- 4801 S Congress Ave Unit Q5
- 4801 S Congress Ave Unit L4
- 4802 S Congress Ave Unit 315
- 4802 S Congress Ave Unit 123
- 4802 S Congress Ave Unit 217
- 4802 S Congress Ave Unit 215
- 4802 S Congress Ave Unit 310
- 4802 S Congress Ave Unit 121
- 4802 S Congress Ave Unit 301
- 4802 S Congress Ave Unit 307
- 4802 S Congress Ave Unit 401
- 4802 S Congress Ave Unit 316
- 4802 S Congress Ave Unit 306
- 4802 S Congress Ave Unit 219
- 4802 S Congress Ave Unit 523
- 4802 S Congress Ave Unit 317
- 4801 S Congress Ave Unit B6
- 4802 S Congress Ave Unit 410
- 4802 S Congress Ave Unit 203
- 4802 S Congress Ave Unit 205
- 4802 S Congress Ave Unit 318
- 4802 S Congress Ave Unit 123
- 4802 S Congress Ave Unit 412
- 4802 S Congress Ave
- 122 Sheraton Ave
- 5010 S Congress Ave
- 313 Rowland Dr
- 307 Thistlewood Dr
- 303 Tamworth Ave
- 4411 S Congress Ave
- 4361 S Congress Ave Unit 304
- 4361 S Congress Ave Unit 110
- 4501 Witham Ln Unit 106
- 4361 S Congress Ave Unit 202
- 4361 S Congress Ave Unit 206
- 4361 S Congress Ave Unit 524
