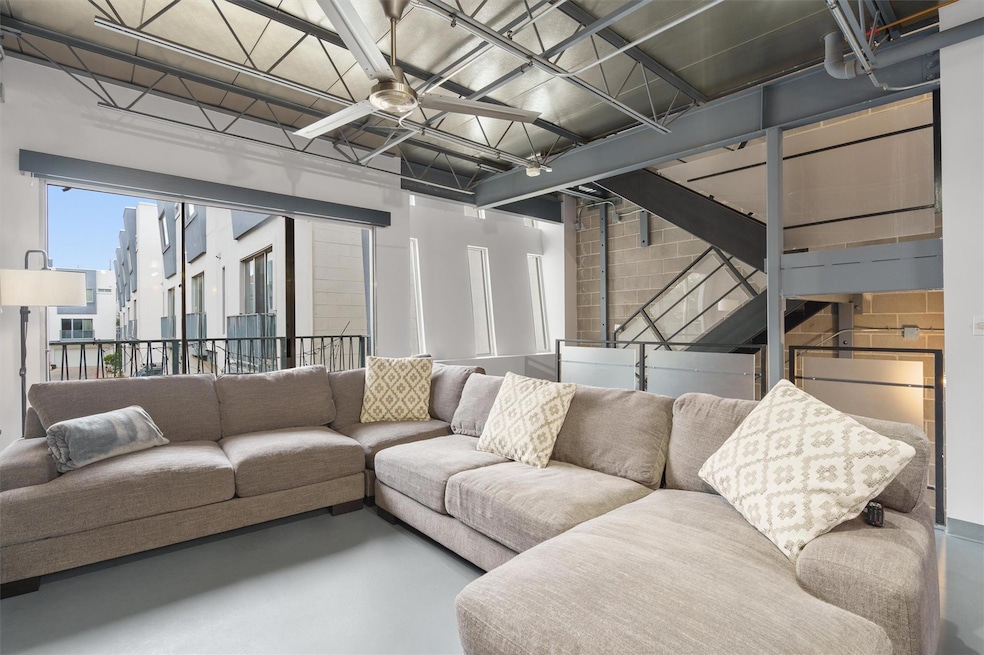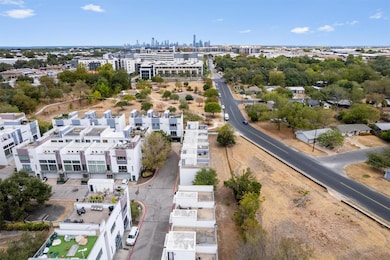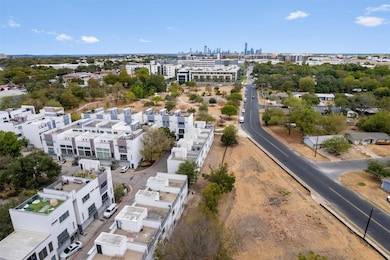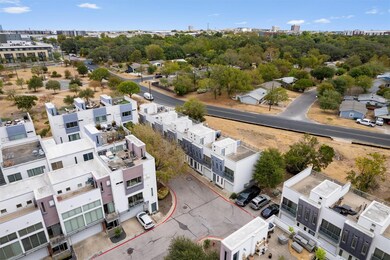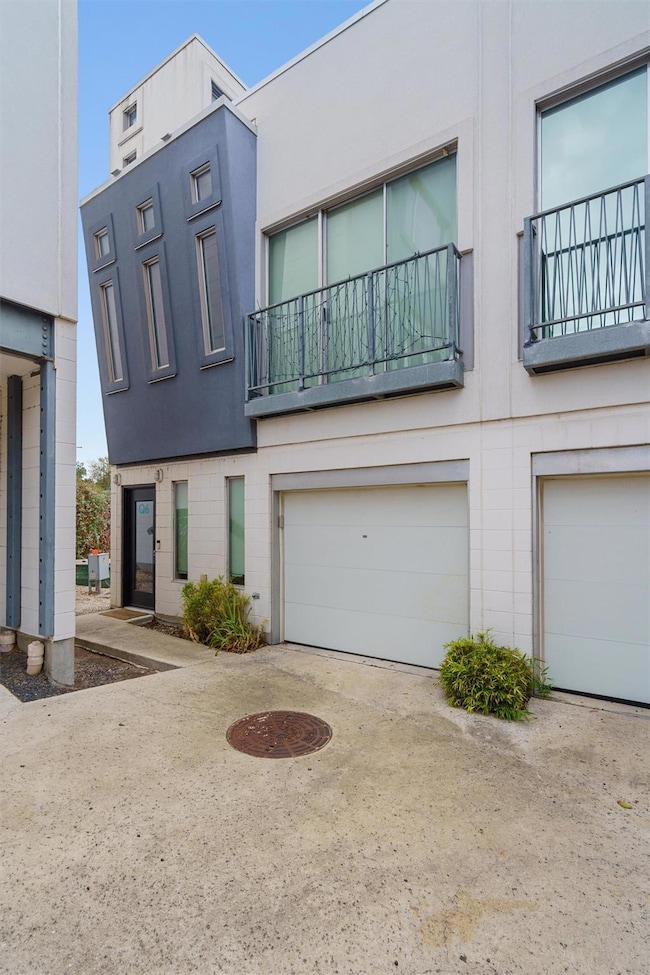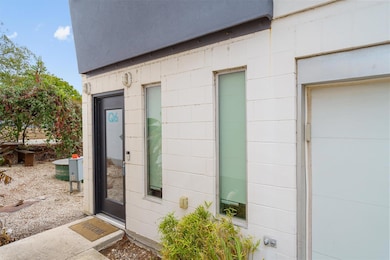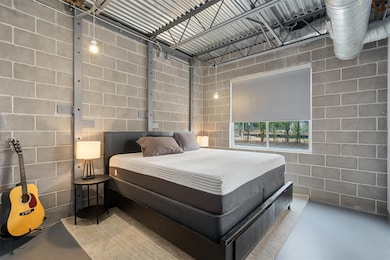4801 S Congress Ave Unit Q6 Austin, TX 78745
East Congress NeighborhoodHighlights
- Gated Parking
- 0.05 Acre Lot
- Deck
- City View
- Open Floorplan
- 4-minute walk to Battlebend Spring Neighborhood Park
About This Home
Experience modern Austin living at its finest at 4801 S Congress Ave #Q6, a contemporary condo perfectly situated in the desirable South Congress area. This beautifully designed home includes premium appliances such as a refrigerator, washer, dryer, microwave, and dishwasher for your convenience, along with added security features like a Ring doorbell. Enjoy indoor-outdoor living with your own private rooftop terrace complete with outdoor furniture — the perfect space to relax or entertain while taking in the city views. The home also features a charming Romeo and Juliet balcony, a gated community setting for privacy, and a connected garage for ease and security. Located in one of Austin’s most dynamic neighborhoods, you’ll be just moments away from popular eateries, coffee shops, and entertainment spots along South Congress and St. Elmo districts. Enjoy nearby favorites like Cosmic Coffee + Beer Garden, The Yard, Summer Moon Coffee, and Torchy’s Tacos, with easy access to H-E-B and Central Market for grocery runs. With a move-in date soon to be announced, this stunning residence offers the perfect blend of comfort, style, and location in the heart of South Austin. Pet friendly.
Listing Agent
Keller Williams Realty Brokerage Phone: (512) 535-7450 License #0816557 Listed on: 10/27/2025

Co-Listing Agent
Keller Williams Realty Brokerage Phone: (512) 535-7450 License #0639615
Condo Details
Home Type
- Condominium
Est. Annual Taxes
- $6,855
Year Built
- Built in 2008
Lot Details
- West Facing Home
- Private Entrance
- Wooded Lot
- Few Trees
Parking
- 1 Car Attached Garage
- Front Facing Garage
- Garage Door Opener
- Gated Parking
- Parking Lot
Property Views
- City
- Park or Greenbelt
- Neighborhood
Home Design
- Slab Foundation
- Membrane Roofing
- Concrete Roof
- Concrete Siding
- Cement Siding
- Stucco
Interior Spaces
- 1,190 Sq Ft Home
- 3-Story Property
- Open Floorplan
- Dry Bar
- High Ceiling
- Ceiling Fan
- Track Lighting
- Window Treatments
- Solar Screens
- Multiple Living Areas
- Storage
- Stacked Washer and Dryer
- Concrete Flooring
Kitchen
- Breakfast Bar
- Free-Standing Electric Range
- Microwave
- Ice Maker
- Dishwasher
- Stainless Steel Appliances
- Quartz Countertops
- Disposal
Bedrooms and Bathrooms
- 1 Main Level Bedroom
Outdoor Features
- Balcony
- Deck
- Terrace
Schools
- Pleasant Hill Elementary School
- Bedichek Middle School
- Crockett High School
Utilities
- Forced Air Heating and Cooling System
- Vented Exhaust Fan
- High Speed Internet
- Phone Available
- Cable TV Available
Listing and Financial Details
- Security Deposit $2,100
- Tenant pays for all utilities, insurance, internet, pest control
- The owner pays for association fees
- 12 Month Lease Term
- $75 Application Fee
- Assessor Parcel Number 04140513720000
Community Details
Overview
- Property has a Home Owners Association
- 83 Units
- Bel Air Condo Amd Subdivision
Amenities
- Common Area
Pet Policy
- Pet Deposit $300
- Dogs and Cats Allowed
Map
Source: Unlock MLS (Austin Board of REALTORS®)
MLS Number: 2325690
APN: 774235
- 4801 S Congress Ave Unit B2
- 4802 S Congress Ave Unit 303
- 4802 S Congress Ave Unit 217
- 4802 S Congress Ave Unit 121
- 4802 S Congress Ave Unit 215
- 4802 S Congress Ave Unit 307
- B3 Plan at The Bend South Congress
- A3 Plan at The Bend South Congress
- A4 Plan at The Bend South Congress
- B3-B Plan at The Bend South Congress
- A2 Plan at The Bend South Congress
- B1 Plan at The Bend South Congress
- A5 Plan at The Bend South Congress
- B3-A Plan at The Bend South Congress
- B4 Plan at The Bend South Congress
- A6 Plan at The Bend South Congress
- B2 Plan at The Bend South Congress
- A1 Plan at The Bend South Congress
- B Plan at The Bend South Congress
- 4701 Greenridge Terrace
- 4801 S Congress Ave Unit G2
- 4801 S Congress Ave Unit S3
- 4801 S Congress Ave Unit D4
- 4802 S Congress Ave Unit 418
- 4802 S Congress Ave Unit 121
- 4802 S Congress Ave Unit 222
- 4802 S Congress Ave Unit 303
- 4802 S Congress Ave Unit 311
- 4748 Suburban Dr Unit A
- 122 Sheraton Ave
- 5010 S Congress Ave
- 325 Heartwood Dr
- 4917 Manchester Cir
- 4417 Lucksinger Ln Unit B
- 4411 S Congress Ave
- 4500 Witham Ln Unit 104
- 4500 Witham Ln Unit 204
- 4500 Witham Ln Unit 103
- 4500 Witham Ln Unit 101
- 4501 Witham Ln Unit 108
