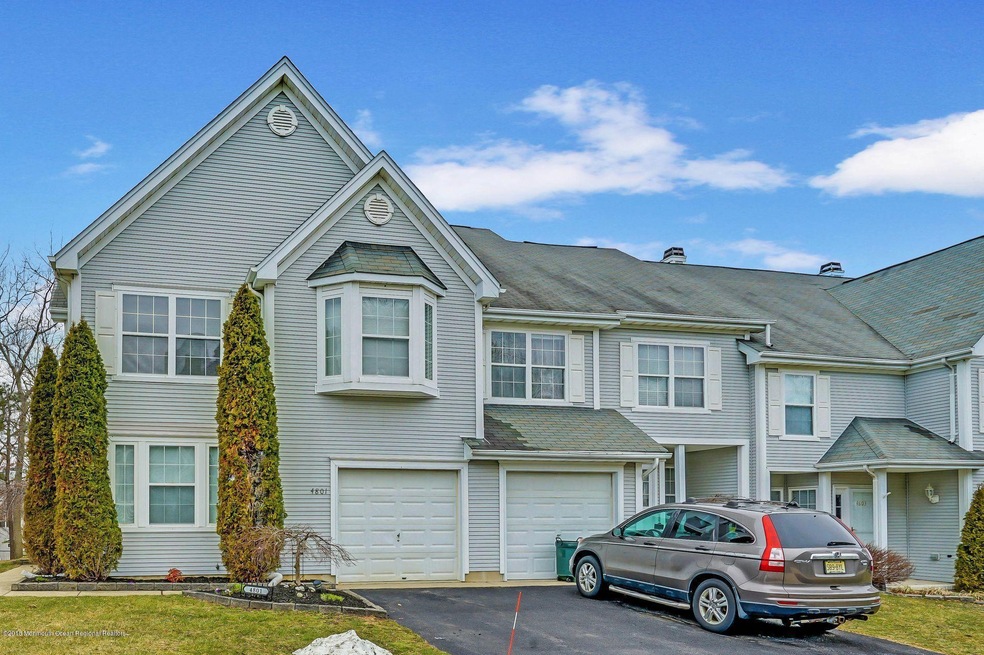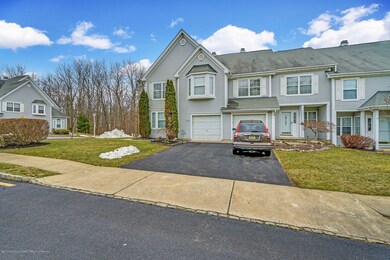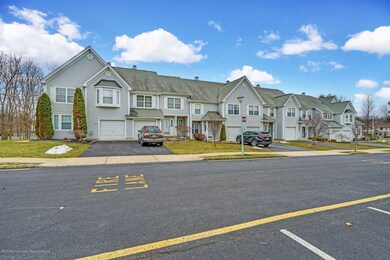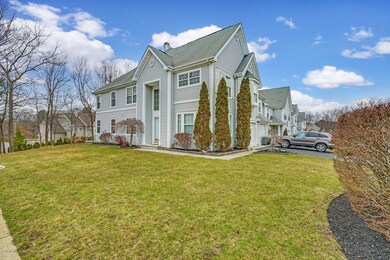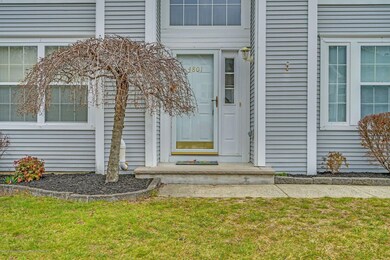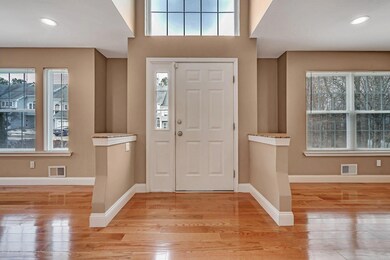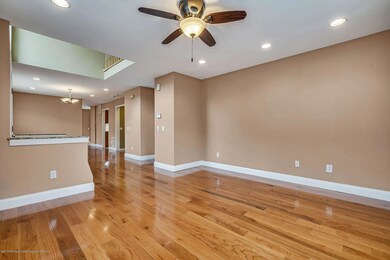
4801 Saddle Back Ln Toms River, NJ 08755
Highlights
- Basketball Court
- New Kitchen
- Wood Flooring
- Pool House
- Clubhouse
- Attic
About This Home
As of July 2018RARE PROPERTY ALERT! The ONLY 4 BEDROOM CONDO on the market ANYWHERE IN TOMS RIVER! Completely updated! This is an end unit on a dead end street for maximum privacy. This home boasts a fully renovated kitchen with granite counters, stainless appliances, and under cabinet lighting! With a full finished basement and attached garage, there's no shortage of space here. The grand master bedroom is the perfect space with a vaulted ceiling, HUGE walk-in closet, and updated bathroom with a double vanity and stone tile shower with a bench. Gleaming new hardwood throughout the first floor. The backyard as an extended paver patio great for entertaining. It is EXTREMELY RARE to find a true 4 bedroom condo like this one, it won't last long so come see it today!
Last Agent to Sell the Property
Keller Williams Realty Monmouth/Ocean License #1435334 Listed on: 04/23/2018

Townhouse Details
Home Type
- Townhome
Est. Annual Taxes
- $5,497
Year Built
- Built in 1998
Lot Details
- End Unit
HOA Fees
- $335 Monthly HOA Fees
Parking
- 1 Car Direct Access Garage
- Garage Door Opener
- Driveway
- On-Street Parking
- Open Parking
- Off-Street Parking
Home Design
- Shingle Roof
- Vinyl Siding
Interior Spaces
- 3-Story Property
- Crown Molding
- Ceiling Fan
- Skylights
- Recessed Lighting
- Light Fixtures
- Sliding Doors
- Entrance Foyer
- Family Room
- Living Room
- Dining Room
- Attic
Kitchen
- New Kitchen
- Eat-In Kitchen
- Gas Cooktop
- Stove
- <<microwave>>
- Dishwasher
- Granite Countertops
Flooring
- Wood
- Wall to Wall Carpet
- Ceramic Tile
Bedrooms and Bathrooms
- 4 Bedrooms
- Primary bedroom located on second floor
- Walk-In Closet
- Primary Bathroom is a Full Bathroom
- Dual Vanity Sinks in Primary Bathroom
- Primary Bathroom includes a Walk-In Shower
Laundry
- Laundry Room
- Dryer
- Washer
Finished Basement
- Heated Basement
- Basement Fills Entire Space Under The House
Pool
- Pool House
- In Ground Pool
Outdoor Features
- Basketball Court
- Patio
- Exterior Lighting
Schools
- North Dover Elementary School
- Tr Intr North Middle School
- TOMS River North High School
Utilities
- Forced Air Heating and Cooling System
- Heating System Uses Natural Gas
- Natural Gas Water Heater
Listing and Financial Details
- Assessor Parcel Number 08-00135-0000-00002-02-C4801
Community Details
Overview
- Association fees include trash, common area, exterior maint, mgmt fees, pool, snow removal
- Saratoga Subdivision, Shire 4Br Floorplan
- On-Site Maintenance
Amenities
- Common Area
- Clubhouse
Recreation
- Tennis Courts
- Community Basketball Court
- Community Playground
- Community Pool
- Recreational Area
- Snow Removal
Pet Policy
- Dogs and Cats Allowed
Security
- Resident Manager or Management On Site
Ownership History
Purchase Details
Purchase Details
Home Financials for this Owner
Home Financials are based on the most recent Mortgage that was taken out on this home.Purchase Details
Home Financials for this Owner
Home Financials are based on the most recent Mortgage that was taken out on this home.Purchase Details
Purchase Details
Home Financials for this Owner
Home Financials are based on the most recent Mortgage that was taken out on this home.Purchase Details
Purchase Details
Home Financials for this Owner
Home Financials are based on the most recent Mortgage that was taken out on this home.Similar Homes in the area
Home Values in the Area
Average Home Value in this Area
Purchase History
| Date | Type | Sale Price | Title Company |
|---|---|---|---|
| Bargain Sale Deed | -- | None Listed On Document | |
| Deed | $307,500 | None Available | |
| Special Warranty Deed | $204,900 | Fidelity National Title Co | |
| Sheriffs Deed | $1,390 | None Available | |
| Bargain Sale Deed | $312,000 | Millenium Abstract & Title A | |
| Interfamily Deed Transfer | -- | Commonwealth Land Title Ins | |
| Deed | $139,540 | -- |
Mortgage History
| Date | Status | Loan Amount | Loan Type |
|---|---|---|---|
| Previous Owner | $230,000 | New Conventional | |
| Previous Owner | $230,000 | New Conventional | |
| Previous Owner | $230,625 | New Conventional | |
| Previous Owner | $154,000 | Credit Line Revolving | |
| Previous Owner | $25,500 | Unknown | |
| Previous Owner | $218,400 | Purchase Money Mortgage | |
| Previous Owner | $125,400 | No Value Available |
Property History
| Date | Event | Price | Change | Sq Ft Price |
|---|---|---|---|---|
| 07/23/2018 07/23/18 | Sold | $307,500 | +50.1% | -- |
| 06/27/2013 06/27/13 | Sold | $204,900 | -- | $102 / Sq Ft |
Tax History Compared to Growth
Tax History
| Year | Tax Paid | Tax Assessment Tax Assessment Total Assessment is a certain percentage of the fair market value that is determined by local assessors to be the total taxable value of land and additions on the property. | Land | Improvement |
|---|---|---|---|---|
| 2024 | $5,930 | $342,600 | $145,000 | $197,600 |
| 2023 | $5,715 | $342,600 | $145,000 | $197,600 |
| 2022 | $5,715 | $342,600 | $145,000 | $197,600 |
| 2021 | $5,870 | $235,000 | $55,000 | $180,000 |
| 2020 | $5,844 | $235,000 | $55,000 | $180,000 |
| 2019 | $5,591 | $235,000 | $55,000 | $180,000 |
| 2018 | $5,534 | $235,000 | $55,000 | $180,000 |
| 2017 | $5,497 | $235,000 | $55,000 | $180,000 |
| 2016 | $5,367 | $235,000 | $55,000 | $180,000 |
| 2015 | $5,175 | $235,000 | $55,000 | $180,000 |
| 2014 | $4,919 | $235,000 | $55,000 | $180,000 |
Agents Affiliated with this Home
-
Daniel Karbownik

Seller's Agent in 2018
Daniel Karbownik
Keller Williams Realty Monmouth/Ocean
(732) 814-2948
24 in this area
93 Total Sales
-
Salvatore Ventre

Buyer's Agent in 2018
Salvatore Ventre
Real Broker, LLC- Point P
(732) 232-6005
39 in this area
172 Total Sales
-
R
Seller's Agent in 2013
Robert Giovinazzo
C21/ Value Plus Realty
-
Thomas Donovan

Buyer's Agent in 2013
Thomas Donovan
Balsley Losco Realty
(732) 300-7840
11 in this area
58 Total Sales
Map
Source: MOREMLS (Monmouth Ocean Regional REALTORS®)
MLS Number: 21811909
APN: 08-00135-0000-00002-02-C4801
- 4403 Galloping Hill Ln Unit 4403
- 4005 Galloping Hill Ln Unit 4005
- 706 Santa Anita Ln Unit 6
- 3806 Galloping Hill Ln Unit 3806
- 1201 Arlington Dr
- 5506 Belmont Ct Unit 5506
- 1307 Arthur St Unit 7
- 3303 Pepperbush Ct
- 1912 Schley Ave Unit 199
- 2707 Greenspire Ct Unit 7
- 2386 Torrington Dr
- 2300 Massachusetts Ave Unit 42
- 207 Schley Ave
- 210 Schley Ave Unit 10
- 2701 Greenspire Ct
- 309 Schley Ave Unit 9
- 2335 Logan Ct
- 93 Fortune Ct
- 2448 Spring Hill Dr
- 3703 Cleveland St Unit 3
