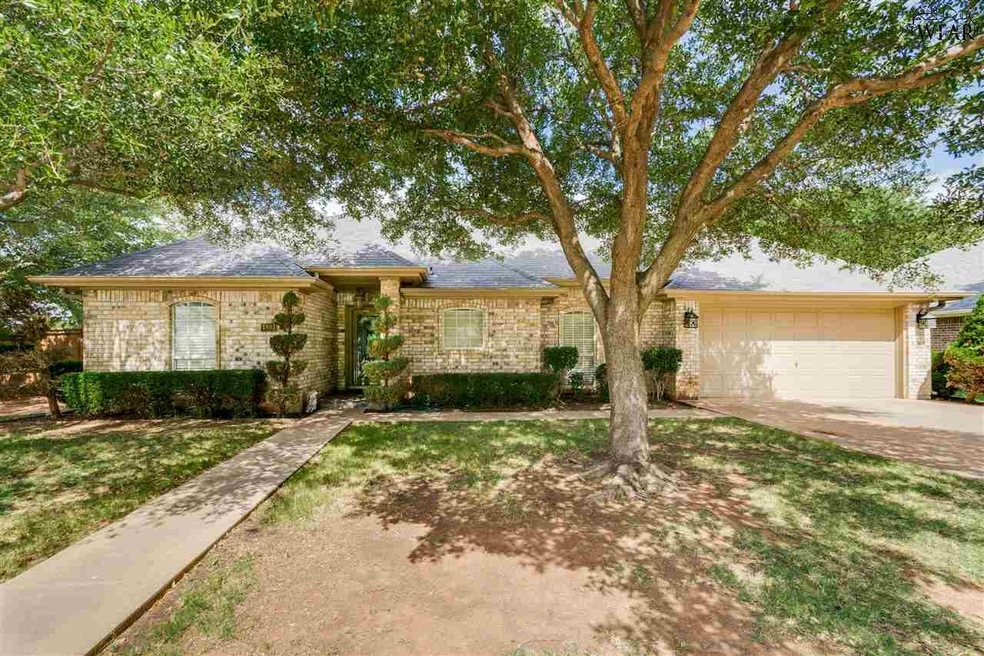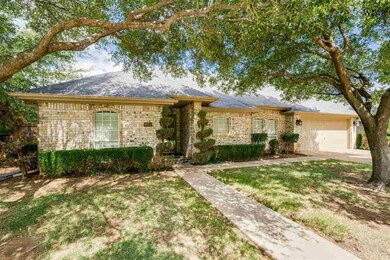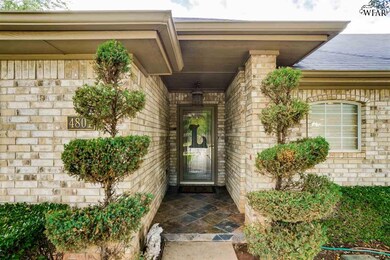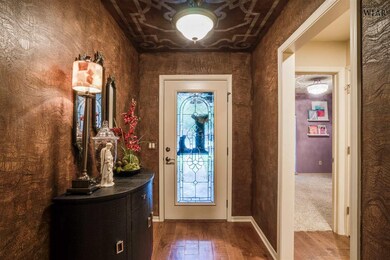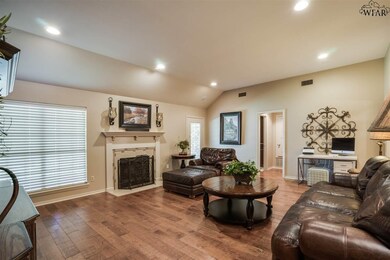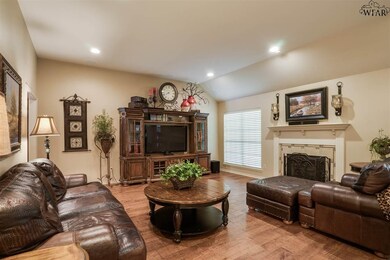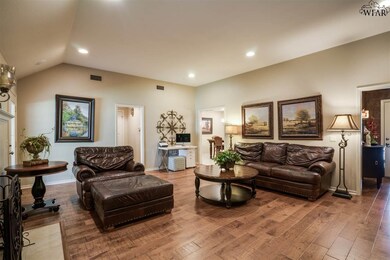
4801 Shenandoah Dr Wichita Falls, TX 76310
Highlights
- Wood Flooring
- Granite Countertops
- Breakfast Area or Nook
- Rider High School Rated A-
- Covered patio or porch
- Separate Outdoor Workshop
About This Home
As of July 2022Exceptional 3 bedroom, 2 bath home in Country Roads. Completely renovated in 2010. Living room with handscraped hardwood floors, wood burning fireplace and built-in speakers. Kitchen offers custom cabinets, granite countertops and stainless steel appliances. Isolated master suite features a private bath with two sinks, walk-in shower, soaking tub and two walk-in closets. Spacious secondary bedrooms share an updated hall bath. Backyard with covered patio and storage/workshop with overhead door.
Last Agent to Sell the Property
DOMAIN REAL ESTATE SERVICES INC License #0576450 Listed on: 06/18/2018
Home Details
Home Type
- Single Family
Est. Annual Taxes
- $6,601
Year Built
- Built in 1991
Lot Details
- Lot Dimensions are 90 x 120
- West Facing Home
- Privacy Fence
- Sprinkler System
Home Design
- Brick Exterior Construction
- Slab Foundation
- Composition Roof
Interior Spaces
- 1,620 Sq Ft Home
- 1-Story Property
- Wood Burning Fireplace
- Double Pane Windows
- Living Room with Fireplace
- Utility Room
- Washer and Electric Dryer Hookup
- Home Security System
Kitchen
- Breakfast Area or Nook
- Eat-In Kitchen
- Electric Oven
- Electric Cooktop
- Free-Standing Range
- Range Hood
- Microwave
- Dishwasher
- Kitchen Island
- Granite Countertops
- Disposal
Flooring
- Wood
- Carpet
- Tile
Bedrooms and Bathrooms
- 3 Bedrooms
- Linen Closet
- Walk-In Closet
- 2 Full Bathrooms
Parking
- 2 Car Attached Garage
- Garage Door Opener
Outdoor Features
- Covered patio or porch
- Separate Outdoor Workshop
- Outbuilding
Utilities
- Central Heating and Cooling System
Listing and Financial Details
- Legal Lot and Block 1 / 1
- Assessor Parcel Number 108047
Ownership History
Purchase Details
Home Financials for this Owner
Home Financials are based on the most recent Mortgage that was taken out on this home.Purchase Details
Home Financials for this Owner
Home Financials are based on the most recent Mortgage that was taken out on this home.Purchase Details
Home Financials for this Owner
Home Financials are based on the most recent Mortgage that was taken out on this home.Purchase Details
Home Financials for this Owner
Home Financials are based on the most recent Mortgage that was taken out on this home.Purchase Details
Purchase Details
Purchase Details
Home Financials for this Owner
Home Financials are based on the most recent Mortgage that was taken out on this home.Purchase Details
Home Financials for this Owner
Home Financials are based on the most recent Mortgage that was taken out on this home.Similar Homes in Wichita Falls, TX
Home Values in the Area
Average Home Value in this Area
Purchase History
| Date | Type | Sale Price | Title Company |
|---|---|---|---|
| Deed | -- | None Listed On Document | |
| Vendors Lien | -- | None Available | |
| Vendors Lien | -- | None Available | |
| Special Warranty Deed | -- | Ameristar Title Company | |
| Warranty Deed | -- | None Available | |
| Trustee Deed | $122,500 | None Available | |
| Vendors Lien | -- | -- | |
| Warranty Deed | -- | -- |
Mortgage History
| Date | Status | Loan Amount | Loan Type |
|---|---|---|---|
| Open | $289,976 | VA | |
| Previous Owner | $194,067 | FHA | |
| Previous Owner | $194,413 | FHA | |
| Previous Owner | $193,982 | Purchase Money Mortgage | |
| Previous Owner | $0 | Unknown | |
| Previous Owner | $101,500 | Unknown | |
| Previous Owner | $35,000 | Future Advance Clause Open End Mortgage | |
| Previous Owner | $107,000 | New Conventional | |
| Previous Owner | $120,000 | Purchase Money Mortgage | |
| Previous Owner | $159,750 | VA | |
| Previous Owner | $109,600 | New Conventional |
Property History
| Date | Event | Price | Change | Sq Ft Price |
|---|---|---|---|---|
| 07/12/2025 07/12/25 | For Rent | $2,350 | 0.0% | -- |
| 06/18/2025 06/18/25 | Price Changed | $289,900 | -3.3% | $179 / Sq Ft |
| 05/23/2025 05/23/25 | For Sale | $299,900 | +15.4% | $185 / Sq Ft |
| 07/15/2022 07/15/22 | Sold | -- | -- | -- |
| 05/18/2022 05/18/22 | Pending | -- | -- | -- |
| 05/12/2022 05/12/22 | For Sale | $259,900 | +30.0% | $160 / Sq Ft |
| 01/30/2020 01/30/20 | Sold | -- | -- | -- |
| 01/06/2020 01/06/20 | Pending | -- | -- | -- |
| 12/04/2019 12/04/19 | For Sale | $199,900 | +5.3% | $123 / Sq Ft |
| 07/27/2018 07/27/18 | Sold | -- | -- | -- |
| 06/22/2018 06/22/18 | Pending | -- | -- | -- |
| 06/18/2018 06/18/18 | For Sale | $189,900 | -- | $117 / Sq Ft |
Tax History Compared to Growth
Tax History
| Year | Tax Paid | Tax Assessment Tax Assessment Total Assessment is a certain percentage of the fair market value that is determined by local assessors to be the total taxable value of land and additions on the property. | Land | Improvement |
|---|---|---|---|---|
| 2024 | $6,601 | $284,256 | $22,000 | $262,256 |
| 2023 | $6,673 | $282,169 | $22,000 | $260,169 |
| 2022 | $5,639 | $221,033 | $0 | $0 |
| 2021 | $5,131 | $200,939 | $17,000 | $183,939 |
| 2020 | $4,429 | $171,311 | $17,000 | $154,311 |
| 2019 | $4,318 | $165,619 | $17,000 | $148,619 |
| 2018 | $3,378 | $141,266 | $17,000 | $124,266 |
| 2017 | $3,463 | $136,195 | $17,000 | $119,195 |
| 2016 | $3,420 | $134,483 | $17,000 | $117,483 |
| 2015 | $2,981 | $137,292 | $17,000 | $120,292 |
| 2014 | $2,981 | $137,020 | $0 | $0 |
Agents Affiliated with this Home
-
Kim Roark

Seller's Agent in 2025
Kim Roark
TEXAS REAL ESTATE EXECUTIVES
(940) 636-7719
239 Total Sales
-
DEANNA ERSKINE

Seller Co-Listing Agent in 2025
DEANNA ERSKINE
TEXAS REAL ESTATE EXECUTIVES
(940) 867-4709
95 Total Sales
-
Michael Detrick

Seller's Agent in 2022
Michael Detrick
NORTEX REALTY
(940) 733-9772
344 Total Sales
-
K
Buyer's Agent in 2022
KATIE FORD
TEXAS REAL ESTATE EXECUTIVES
-
Marc McCown

Seller's Agent in 2020
Marc McCown
MCCOWN REAL ESTATE, LLC
(940) 500-4396
174 Total Sales
-
LAUREN WUTHRICH

Seller Co-Listing Agent in 2020
LAUREN WUTHRICH
DOMAIN REAL ESTATE SERVICES INC
(940) 733-4633
74 Total Sales
Map
Source: Wichita Falls Association of REALTORS®
MLS Number: 149467
APN: 108047
- 4836 Shenandoah Dr
- 1 Court Capistrano
- 5111 Johnson Rd Unit 2
- 4843 Shenandoah Dr
- 4501 Spanish Trace Unit 3
- 3 Court Capistrano Unit C
- 4848 Matterhorn Dr
- 4628 Sierra Madre Dr
- 5115 Catskills Dr
- 4834 Matterhorn Dr
- 4832 Matterhorn Dr
- 4405 Barnett Rd
- 4615 Monterrey Dr
- 4308 Mount Scott Dr
- 4306 Mount Scott Dr
- 4805 Matterhorn Dr
- 4602 Summit Dr
- 4657 Bunny Run Dr
- 5502 Briargrove Dr
- 5504 Briargrove Dr
