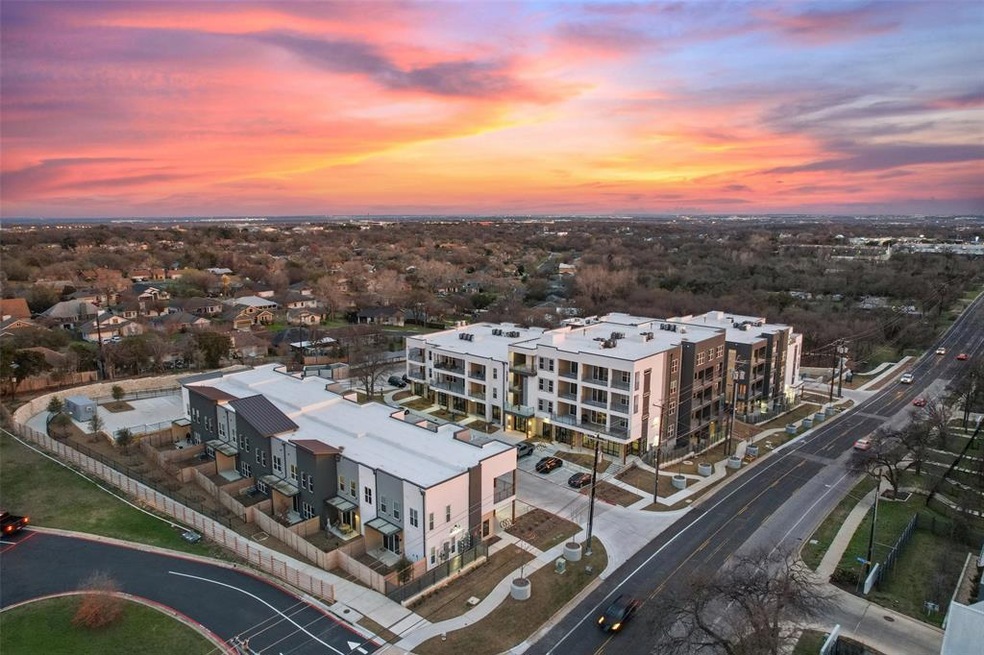
4801 Springdale Rd Unit 1207 Austin, TX 78723
East MLK NeighborhoodHighlights
- On-Site Retail
- In Ground Pool
- Lock-and-Leave Community
- New Construction
- Rooftop Deck
- Property is near public transit
About This Home
As of February 2024Introducing #1207 at the prestigious Gravity ATX community in the heart of East Austin. This 2-bedroom, 2 full bath gem offers an expansive 1306 sq ft of modern, urban living space. It's an exceptional opportunity that blends elegance, convenience, and top notch features. As you step inside, you'll be captivated by the wonderful open-concept design, creating a spacious and welcoming atmosphere. The kitchen is a true masterpiece, featuring upgraded Samsung appliances, tons of cabinet and storage space, exquisite quartz countertops, and a full-height ceramic tile kitchen backsplash, walk around island bar with ample seating space. It's a culinary dream come true!
The kitchen seamlessly flows into the gathering room, accentuated by floor-to-ceiling three panel glass doors that open up to an oversized balcony with gorgeous green views. Here, you can enjoy your morning coffee or host delightful gatherings while soaking in the natural light and fresh air from your park side residence. The owner's retreat is your private sanctuary, a haven of relaxation and comfort. The attached owner's bath is a true masterpiece, featuring full-height ceramic tile in the walk in, glass shower and on the floors. It's the perfect space to unwind and rejuvenate after a long day.
Gravity is a one-of-a-kind community that offers a wealth of amenities for its residents. You'll have access to a beautiful luxury pool, an outdoor rooftop lounge complete with a kitchen, duel TV's, and breathtaking panoramic views. It's the ideal place to entertain friends and family or find your own moments of tranquility. Ask us about our incentives - For more information or to schedule a viewing, please contact us today. Your dream home awaits at Gravity!
Last Agent to Sell the Property
Tammy Helg
Christie's Int'l Real Estate Brokerage Phone: (512) 695-7682 License #0625794
Property Details
Home Type
- Condominium
Year Built
- Built in 2023 | New Construction
Lot Details
- Northeast Facing Home
- Perimeter Fence
- Landscaped
- Lot Has A Rolling Slope
- Wooded Lot
- Many Trees
- Property is in excellent condition
HOA Fees
- $405 Monthly HOA Fees
Home Design
- Slab Foundation
- Mixed Roof Materials
- Metal Roof
- Wood Siding
- Concrete Siding
- Vinyl Siding
- HardiePlank Type
Interior Spaces
- 1,306 Sq Ft Home
- 1-Story Property
- High Ceiling
- Ceiling Fan
- ENERGY STAR Qualified Windows
- Pool Views
- Stacked Washer and Dryer
Kitchen
- Eat-In Kitchen
- Built-In Electric Oven
- Built-In Electric Range
- Microwave
- ENERGY STAR Qualified Dishwasher
- Quartz Countertops
Flooring
- Tile
- Vinyl
Bedrooms and Bathrooms
- 2 Main Level Bedrooms
- Walk-In Closet
- 2 Full Bathrooms
Home Security
Parking
- 1 Parking Space
- Covered Parking
- Paved Parking
- Parking Lot
- Reserved Parking
- Assigned Parking
Accessible Home Design
- Accessible Full Bathroom
- Accessible Bedroom
- Accessible Kitchen
- Accessible Doors
- No Interior Steps
- Accessible Entrance
Eco-Friendly Details
- Sustainability products and practices used to construct the property include see remarks
- Energy-Efficient Construction
Pool
- In Ground Pool
- Outdoor Pool
- Fence Around Pool
Outdoor Features
- Balcony
- Terrace
Location
- Property is near public transit
Schools
- Blanton Elementary School
- Pearce Middle School
- Lyndon B Johnson High School
Utilities
- Central Air
- Heating Available
- Underground Utilities
- High Speed Internet
Listing and Financial Details
- Assessor Parcel Number 48011
Community Details
Overview
- Association fees include common area maintenance, insurance, landscaping, ground maintenance, maintenance structure, parking, trash
- Gravity Atx Condominium Community Llc. Association
- Built by Legacy MCS
- J C Tannehill Surv 29 Abs 22 Subdivision
- Lock-and-Leave Community
- Electric Vehicle Charging Station
Amenities
- Rooftop Deck
- Community Barbecue Grill
- Picnic Area
- Courtyard
- Common Area
- On-Site Retail
- Community Kitchen
- Lounge
- Package Room
- Bike Room
Recreation
- Community Playground
- Community Pool
- Park
- Dog Park
- Trails
Pet Policy
- Pet Amenities
Security
- Controlled Access
- Fire and Smoke Detector
- Fire Sprinkler System
- Firewall
Map
Similar Homes in Austin, TX
Home Values in the Area
Average Home Value in this Area
Property History
| Date | Event | Price | Change | Sq Ft Price |
|---|---|---|---|---|
| 04/12/2025 04/12/25 | Rented | $2,300 | 0.0% | -- |
| 03/18/2025 03/18/25 | Price Changed | $2,300 | -4.2% | $2 / Sq Ft |
| 03/06/2025 03/06/25 | Price Changed | $2,400 | -4.0% | $2 / Sq Ft |
| 02/20/2025 02/20/25 | For Rent | $2,500 | 0.0% | -- |
| 02/23/2024 02/23/24 | Sold | -- | -- | -- |
| 02/15/2024 02/15/24 | Pending | -- | -- | -- |
| 03/06/2023 03/06/23 | For Sale | $498,900 | -- | $382 / Sq Ft |
Source: Unlock MLS (Austin Board of REALTORS®)
MLS Number: 5011265
- 4801 Springdale Rd Unit 1107
- 4801 Springdale Rd Unit 2108
- 4801 Springdale Rd Unit 2410
- 4801 Springdale Rd Unit 2310
- 4801 Springdale Rd Unit 2311
- 4901 Springdale Rd Unit 106
- 4901 Springdale Rd Unit 102
- 4810 Springdale Rd
- 3500 Pecan Springs Rd Unit 4
- 3500 Pecan Springs Rd Unit 16
- 3500 Pecan Springs Rd Unit 10
- 3500 Pecan Springs Rd Unit 17
- 3500 Pecan Springs Rd Unit 9
- 4505 Night Owl Ln Unit 15
- 4807 Carsonhill Dr
- 5006 Pecan Springs Rd Unit 4
- 3117 E 51st St Unit 2
- 4803 Broadhill Dr
- 4602 Bundyhill Dr
- 5202 Beechmoor Dr
