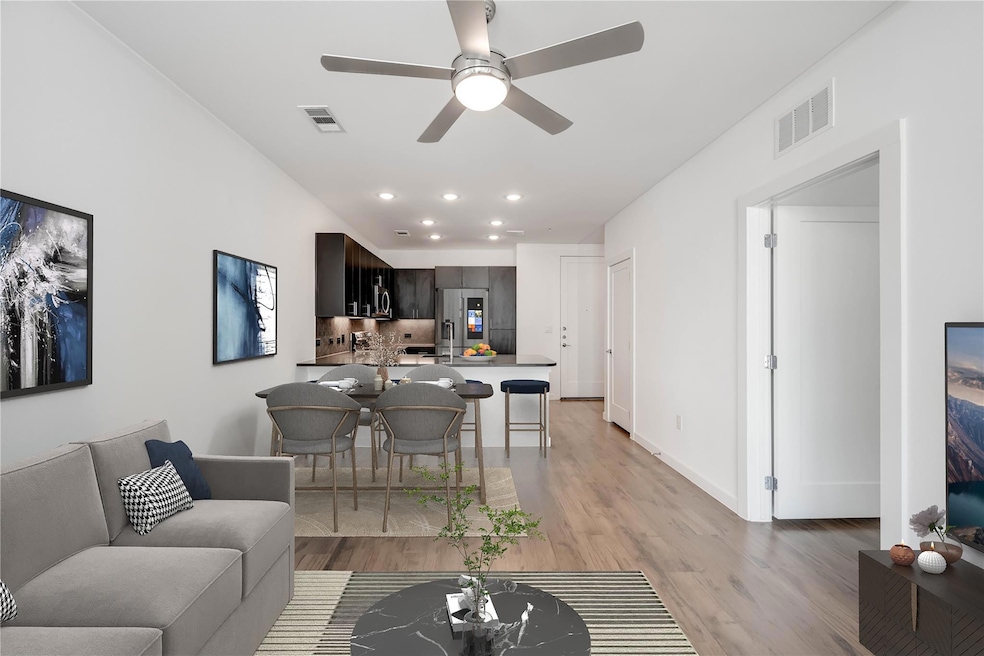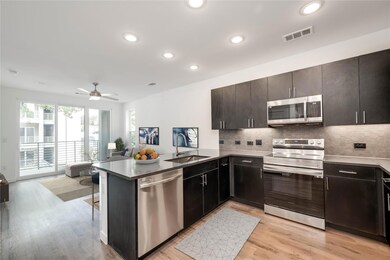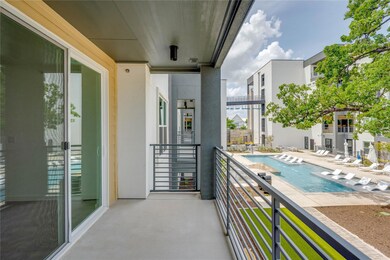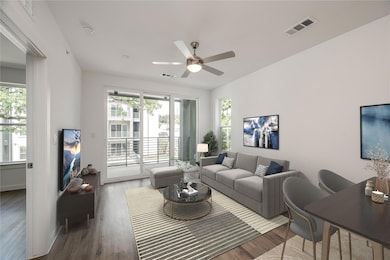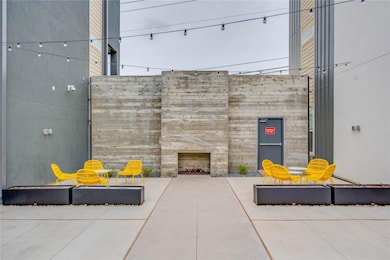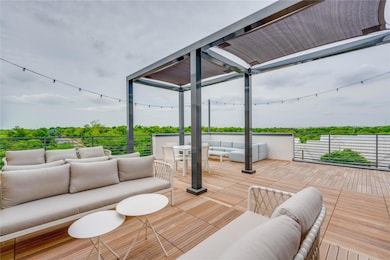4801 Springdale Rd Unit 1210 Austin, TX 78723
East MLK NeighborhoodHighlights
- On-Site Retail
- Open Floorplan
- Property is near public transit
- Rooftop Deck
- Lock-and-Leave Community
- Main Floor Primary Bedroom
About This Home
Looking for a low maintenance, modern and secure home with amenities and a community pool? This rare corner unit at Gravity ATX is it! Washer, dryer, refrigerator included plus a dedicated parking spot along with wood floors (no carpet), large bathroom and a spacious walk-in closet. Enjoy the view from your balcony through the sliding glass doors overlooking the pool and grill area. Guest parking is available on site and guess what?! No yard to maintain while still enjoying a dog park for your pet!
Gravity ATX provides amenities that enhance daily living, including secure package lockers and refrigerated lockboxes for grocery deliveries. The rooftop deck offers a perfect spot for gatherings, while the pool provides a relaxing retreat. Living in this community puts you within easy reach of local dining options, a weekly farmer’s market, and you're just a short drive from downtown Austin, The Domain, and Mueller—a vibrant neighborhood known for its parks, entertainment, and grocery stores. The area also offers walking trails and a dog park, making it easy to enjoy the outdoors.
Condo Details
Home Type
- Condominium
Year Built
- Built in 2023
Lot Details
- North Facing Home
- Privacy Fence
- Wood Fence
- Perimeter Fence
- Landscaped
- Native Plants
- Lot Has A Rolling Slope
- Many Trees
Home Design
- Permanent Foundation
- Slab Foundation
- Mixed Roof Materials
- Concrete Siding
- Concrete Perimeter Foundation
- Stucco
Interior Spaces
- 699 Sq Ft Home
- 1-Story Property
- Open Floorplan
- Ceiling Fan
- Recessed Lighting
- Insulated Windows
- Pool Views
- Closed Circuit Camera
- Stacked Washer and Dryer
Kitchen
- Open to Family Room
- Breakfast Bar
- Oven
- Electric Cooktop
- Microwave
- Plumbed For Ice Maker
- Dishwasher
- Quartz Countertops
Flooring
- Laminate
- Tile
Bedrooms and Bathrooms
- 1 Primary Bedroom on Main
- Walk-In Closet
- 1 Full Bathroom
- Double Vanity
Parking
- 1 Parking Space
- Covered Parking
- Parking Lot
- Outside Parking
- Reserved Parking
Accessible Home Design
- No Interior Steps
- Accessible Approach with Ramp
Eco-Friendly Details
- Sustainability products and practices used to construct the property include conserving methods
- Energy-Efficient Windows
- Energy-Efficient Construction
- Energy-Efficient Insulation
- No or Low VOC Paint or Finish
Outdoor Features
- Balcony
- Outdoor Kitchen
- Pergola
- Outdoor Storage
Location
- Property is near public transit
- Property is near a golf course
Schools
- Pecan Springs Elementary School
- Martin Middle School
- Northeast Early College High School
Utilities
- Central Heating and Cooling System
- Vented Exhaust Fan
- High Speed Internet
Listing and Financial Details
- Security Deposit $1,595
- Tenant pays for all utilities
- The owner pays for association fees
- Negotiable Lease Term
- $85 Application Fee
- Assessor Parcel Number 4801 springdale rd #1210
Community Details
Overview
- Property has a Home Owners Association
- J C Tannehill Surv 29 Abs 22 Subdivision
- Lock-and-Leave Community
- On-Site Maintenance
- Electric Vehicle Charging Station
Amenities
- Rooftop Deck
- Sundeck
- Community Barbecue Grill
- Picnic Area
- Courtyard
- Common Area
- On-Site Retail
- Community Kitchen
- Lounge
- Package Room
- Bike Room
- Community Storage Space
Recreation
- Community Playground
- Community Pool
- Park
- Dog Park
- Trails
Pet Policy
- Limit on the number of pets
- Pet Size Limit
- Pet Amenities
- Dogs and Cats Allowed
- Breed Restrictions
Security
- Card or Code Access
- Fire and Smoke Detector
- Fire Sprinkler System
- Firewall
Map
Source: Unlock MLS (Austin Board of REALTORS®)
MLS Number: 5730735
- 4801 Springdale Rd Unit 1107
- 4801 Springdale Rd Unit 2108
- 4801 Springdale Rd Unit 2410
- 4801 Springdale Rd Unit 2310
- 4801 Springdale Rd Unit 2311
- 4901 Springdale Rd Unit 106
- 4901 Springdale Rd Unit 102
- 3500 Pecan Springs Rd Unit 4
- 3500 Pecan Springs Rd Unit 16
- 3500 Pecan Springs Rd Unit 10
- 3500 Pecan Springs Rd Unit 17
- 3500 Pecan Springs Rd Unit 9
- 4505 Night Owl Ln Unit 15
- 5006 Pecan Springs Rd Unit 4
- 3117 E 51st St Unit 2
- 4803 Broadhill Dr
- 4602 Bundyhill Dr
- 5202 Beechmoor Dr
- 4810 E Martin Luther King Junior Blvd
- 5210 Gladstone Dr
