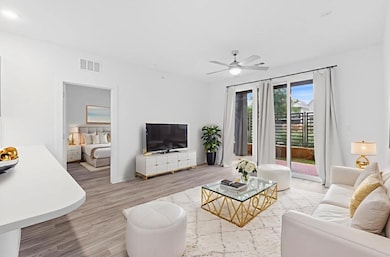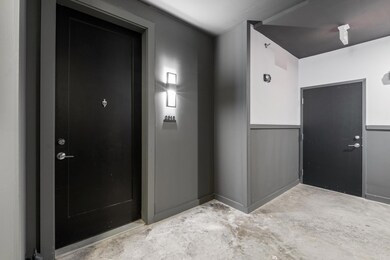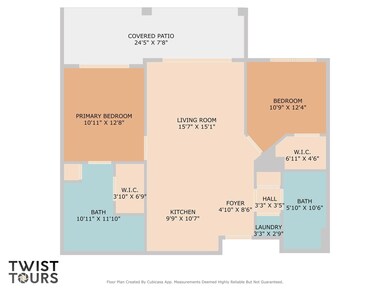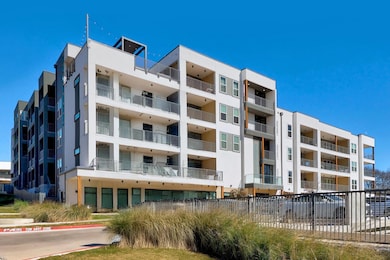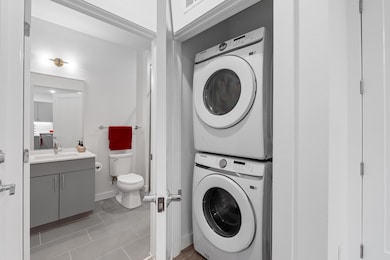4801 Springdale Rd Unit 2010 Austin, TX 78723
East MLK NeighborhoodEstimated payment $2,564/month
Highlights
- Building Security
- Lock-and-Leave Community
- Quartz Countertops
- Rooftop Deck
- High Ceiling
- Community Pool
About This Home
100% Financing option available! This modern 2/2 condo offers an open layout with high ceilings, a spacious covered patio, and a sleek kitchen featuring stainless steel appliances, quartz countertops, and a breakfast bar. Built in 2022, the home is move-in ready and designed for comfort and style. Enjoy resort-style amenities including a pool, rooftop lounge, dog park, fire pit, grilling area, and 24-hour secure access. Centrally located just minutes from UT, the Capitol, Mueller, and top East Austin attractions, this is urban living at its best. Washer/ Dryer/ Fridge can convey.
Listing Agent
E3 Properties Brokerage Phone: (512) 779-0827 License #0568330 Listed on: 07/08/2025
Property Details
Home Type
- Condominium
Year Built
- Built in 2022
Lot Details
- West Facing Home
- Perimeter Fence
- Native Plants
HOA Fees
- $433 Monthly HOA Fees
Home Design
- Slab Foundation
- Frame Construction
- Mixed Roof Materials
- Wood Siding
- Concrete Siding
- HardiePlank Type
- Stucco
Interior Spaces
- 967 Sq Ft Home
- 1-Story Property
- High Ceiling
- Ceiling Fan
- Double Pane Windows
- Drapes & Rods
- Closed Circuit Camera
- Stacked Washer and Dryer
Kitchen
- Breakfast Bar
- Free-Standing Electric Range
- Microwave
- Dishwasher
- Quartz Countertops
Flooring
- Tile
- Vinyl
Bedrooms and Bathrooms
- 2 Main Level Bedrooms
- 2 Full Bathrooms
- Double Vanity
Parking
- 1 Parking Space
- Additional Parking
- Parking Lot
- Assigned Parking
Accessible Home Design
- Accessible Elevator Installed
- Central Living Area
Outdoor Features
- Covered Patio or Porch
Schools
- Pecan Springs Elementary School
- Martin Middle School
- Northeast Early College High School
Utilities
- Central Heating and Cooling System
- High Speed Internet
Listing and Financial Details
- Assessor Parcel Number 4801 Springdale Dr #2010
Community Details
Overview
- Association fees include common area maintenance, landscaping, ground maintenance, maintenance structure, parking, pest control, security, sewer, trash
- Gravity Atx Association
- Gravity Atx Condominiums Subdivision
- Lock-and-Leave Community
Amenities
- Rooftop Deck
- Sundeck
- Common Area
- Package Room
- Community Mailbox
Recreation
- Community Pool
- Dog Park
- Trails
Pet Policy
- Pet Amenities
Security
- Building Security
- Card or Code Access
- Fire and Smoke Detector
- Fire Sprinkler System
Map
Home Values in the Area
Average Home Value in this Area
Tax History
| Year | Tax Paid | Tax Assessment Tax Assessment Total Assessment is a certain percentage of the fair market value that is determined by local assessors to be the total taxable value of land and additions on the property. | Land | Improvement |
|---|---|---|---|---|
| 2025 | $7,580 | $276,638 | $84,039 | $192,599 |
| 2023 | $7,580 | $223,911 | $68,759 | $155,152 |
Property History
| Date | Event | Price | List to Sale | Price per Sq Ft |
|---|---|---|---|---|
| 10/24/2025 10/24/25 | Price Changed | $285,000 | -5.0% | $295 / Sq Ft |
| 07/08/2025 07/08/25 | For Sale | $300,000 | 0.0% | $310 / Sq Ft |
| 06/03/2024 06/03/24 | Rented | $2,200 | 0.0% | -- |
| 06/01/2024 06/01/24 | Under Contract | -- | -- | -- |
| 05/02/2024 05/02/24 | For Rent | $2,200 | -- | -- |
Source: Unlock MLS (Austin Board of REALTORS®)
MLS Number: 7477801
APN: 973941
- 4801 Springdale Rd Unit 1005
- 4801 Springdale Rd Unit 1106
- 4801 Springdale Rd Unit 2006
- 4901 Springdale Rd Unit 102
- 3500 Pecan Springs Rd Unit 16
- 3500 Pecan Springs Rd Unit 5
- 3500 Pecan Springs Rd Unit 10
- 3501 Pecan Springs Rd
- 4714 Bundyhill Dr
- 4913 Single Shot Cir
- 4608 Bundyhill Dr
- 4803 Broadhill Dr
- 5202 Beechmoor Dr
- 4810 E Martin Luther King Junior Blvd
- 5212 Medford Dr
- 4821 Star Jasmine Dr Unit 141
- 5228 Basswood Ln
- 3108 E 51st St Unit 203
- 5300 Basswood Ln
- 5303 Medford Dr
- 4801 Springdale Rd
- 4801 Springdale Rd Unit 1202
- 4801 Springdale Rd Unit 1402
- 4801 Springdale Rd Unit 2302
- 4400 Night Owl Ln
- 3807 E 51st St Unit 3
- 4708 Carsonhill Dr
- 4608 Bundyhill Dr
- 5202 Beechmoor Dr
- 4815 Oldfort Hill Dr
- 5213 Gladstone Dr
- 5300 Basswood Ln
- 4808 Plum Peach Bend
- 5104 Woodmoor Dr
- 4721 Blueberry Trail Unit A
- 4507 E Martin Luther King jr Blvd Unit 132
- 4507 E Martin Luther King jr Blvd Unit 123
- 1802 Overhill Dr Unit A
- 1802 Overhill Dr Unit B
- 5521 Springdale Rd


