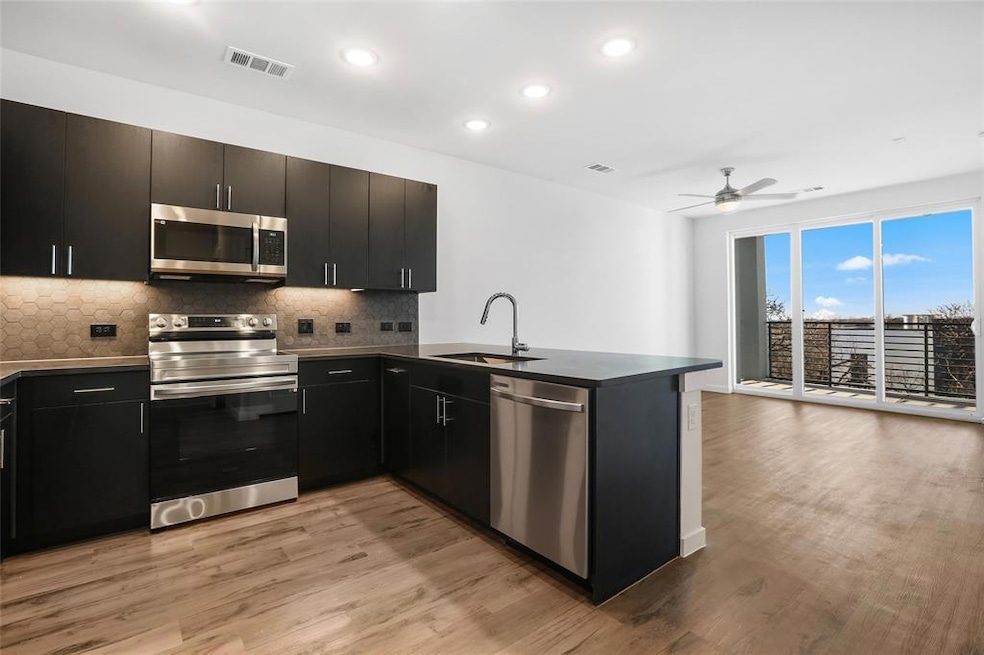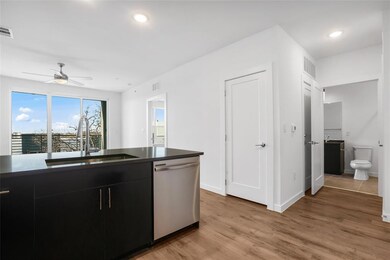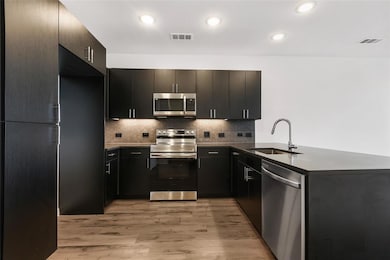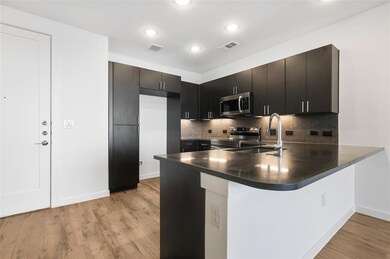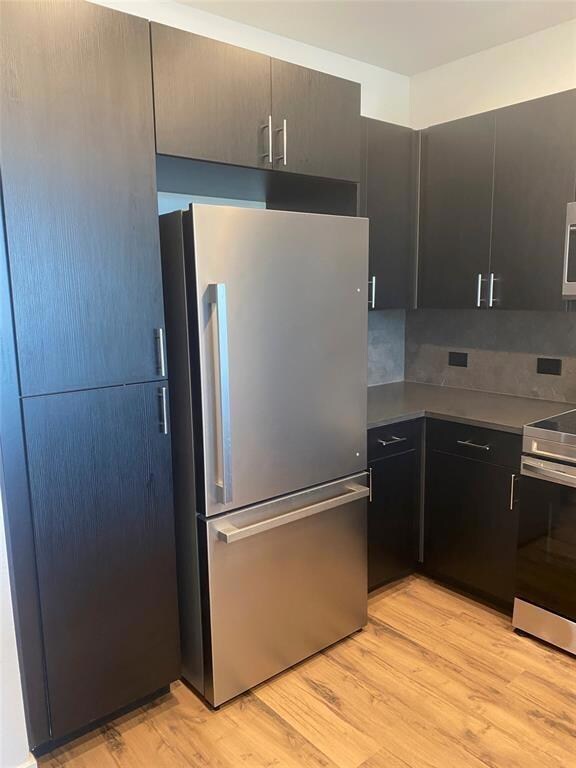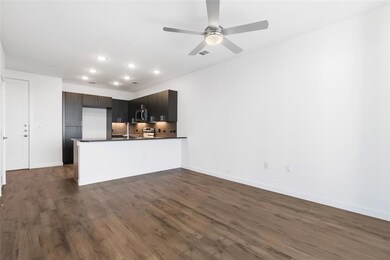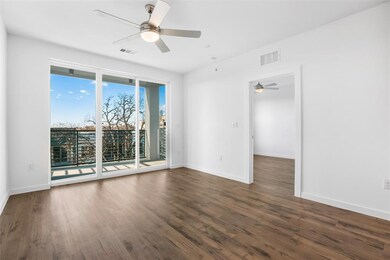4801 Springdale Rd Austin, TX 78723
East MLK NeighborhoodHighlights
- In Ground Pool
- Open Floorplan
- Pet Amenities
- Rooftop Deck
- Granite Countertops
- Balcony
About This Home
Modern East Austin Living — Stylish Comfort & Prime Location! Discover your new home in one of East Austin’s most vibrant new communities — just minutes from Mueller, top-rated restaurants, coffee shops, retail, H-E-B, and the best of Austin’s east side scene! This contemporary residence includes refrigerator, washer/dryer, window blinds, and one covered parking space — move-in ready with everything you need. Enjoy effortless living with secure video monitoring, locked package delivery boxes, and easy access to major roadways for quick commutes around Austin. Step outside and take advantage of the community’s resort-style amenities:
Fenced wooded park with walking paths under the trees Courtyard pool and grill area for relaxing weekends Outdoor fireplace and community seating area perfect for gatherings Access to a rooftop patio with skyline views Private balcony and large sliding glass windows bring in natural light Experience the perfect blend of urban convenience and natural charm in this thoughtfully designed East Austin home.
Listing Agent
LPT Realty, LLC Brokerage Phone: (512) 800-4957 License #0543007 Listed on: 11/11/2025

Condo Details
Home Type
- Condominium
Year Built
- Built in 2022
Parking
- 1 Car Garage
- Community Parking Structure
Interior Spaces
- 698 Sq Ft Home
- 3-Story Property
- Open Floorplan
- Ceiling Fan
- Vinyl Flooring
- Washer and Dryer
Kitchen
- Breakfast Bar
- Built-In Electric Oven
- Electric Range
- Microwave
- Dishwasher
- Granite Countertops
- Disposal
Bedrooms and Bathrooms
- 1 Main Level Bedroom
- 1 Full Bathroom
Home Security
Outdoor Features
- In Ground Pool
- Balcony
- Uncovered Courtyard
- Rain Gutters
Schools
- Pecan Springs Elementary School
- Martin Middle School
- Northeast Early College High School
Additional Features
- South Facing Home
- Central Air
Listing and Financial Details
- Security Deposit $1,750
- Tenant pays for all utilities
- The owner pays for association fees
- Negotiable Lease Term
- $100 Application Fee
- Assessor Parcel Number 02152202060000
Community Details
Overview
- Property has a Home Owners Association
- 90 Units
- Mount Mora Subdivision
Amenities
- Rooftop Deck
- Community Barbecue Grill
- Courtyard
- Common Area
Recreation
- Community Pool
- Dog Park
- Trails
Pet Policy
- Pet Deposit $300
- Pet Amenities
- Small pets allowed
Security
- Card or Code Access
- Carbon Monoxide Detectors
- Fire and Smoke Detector
Map
Source: Unlock MLS (Austin Board of REALTORS®)
MLS Number: 4186383
APN: 973980
- 4801 Springdale Rd Unit 2010
- 4801 Springdale Rd Unit 1005
- 4801 Springdale Rd Unit 1106
- 4801 Springdale Rd Unit 2006
- 4500 Grassland Dr
- 4901 Springdale Rd Unit 102
- 4901 Springdale Rd Unit 106
- 3500 Pecan Springs Rd Unit 16
- 3500 Pecan Springs Rd Unit 5
- 3500 Pecan Springs Rd Unit 10
- 3501 Pecan Springs Rd
- 4913 Single Shot Cir
- 4807 Carsonhill Dr
- 4608 Bundyhill Dr
- 4803 Broadhill Dr
- 5202 Beechmoor Dr
- 4810 E Martin Luther King Junior Blvd
- 4821 Star Jasmine Dr Unit 141
- 5228 Basswood Ln
- 5215 Halmark Dr
- 4801 Springdale Rd Unit 1202
- 4801 Springdale Rd Unit 1402
- 4505 Grassland Dr
- 4801 Springdale Rd Unit 2302
- 4901 Springdale Rd Unit 102
- 4501 Night Owl Ln Unit 13
- 4400 Night Owl Ln
- 4708 Carsonhill Dr
- 4608 Bundyhill Dr
- 5002 Pecan Springs Rd Unit 1
- 5202 Beechmoor Dr
- 4815 Oldfort Hill Dr
- 5213 Gladstone Dr
- 4705 Oldfort Hill Dr
- 5306 Basswood Ln
- 4808 Plum Peach Bend
- 5104 Woodmoor Dr
- 4721 Blueberry Trail Unit A
- 4507 E Martin Luther King jr Blvd Unit 123
- 4507 E Martin Luther King jr Blvd Unit ID1223256P
