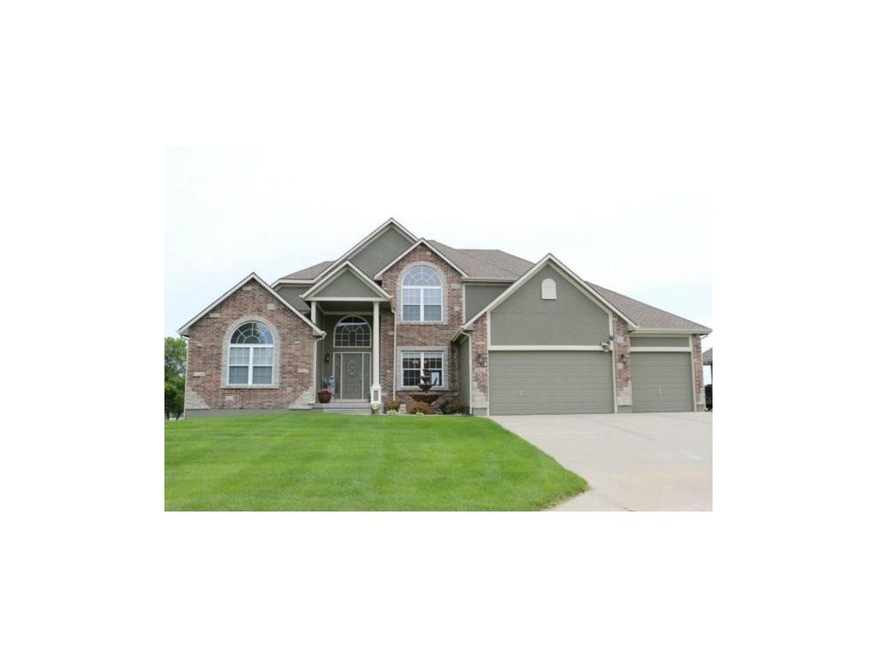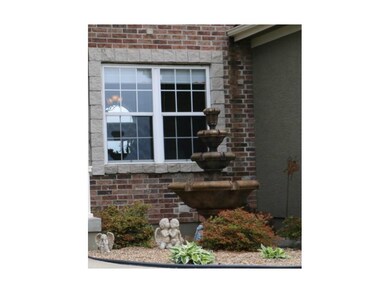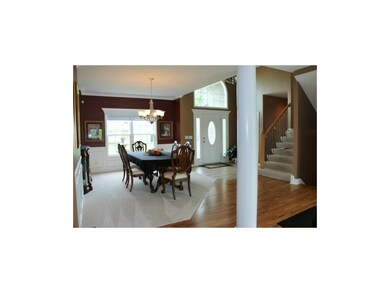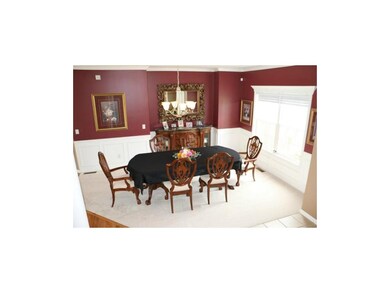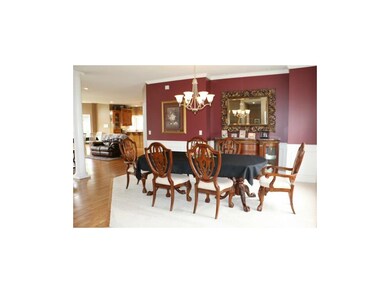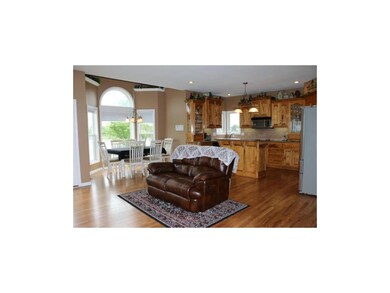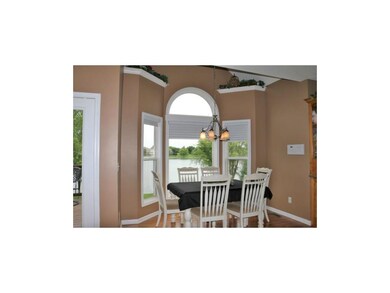
4801 SW Gull Point Dr Lees Summit, MO 64082
Highlights
- Lake Front
- Clubhouse
- Recreation Room with Fireplace
- Custom Closet System
- Deck
- Hearth Room
About This Home
As of February 2016THIS LAKE FRONT PROPERTY HAS A SPECTACULAR VIEW of the lake you won't be able to resist joining this fun lake community. Wouldn't you enjoy breakfast by the water whether it's from your breakfast room, deck or lower outdoor kitchen! See-thru fireplace between great room & hearth room open to kitchen w/island & walk-in pantry surrounded with wood floors. A true 4 bedroom home with finished 5th bedroom on lower level. 4th rear entry garage for all the lawn equipment or make it your hobby room. Did I mention there is room for the pool table? Summer is here, so time to join in the fun with community pool, club house and walking trails.
Last Agent to Sell the Property
Mary Jones
ReeceNichols - Lees Summit License #1999029880 Listed on: 06/02/2015

Home Details
Home Type
- Single Family
Est. Annual Taxes
- $5,025
Year Built
- Built in 2004
Lot Details
- Lake Front
- Sprinkler System
HOA Fees
- $42 Monthly HOA Fees
Parking
- 4 Car Garage
- Front Facing Garage
- Rear-Facing Garage
- Garage Door Opener
Home Design
- Traditional Architecture
- Composition Roof
- Wood Siding
Interior Spaces
- 3,500 Sq Ft Home
- Wet Bar: Kitchen Island, Carpet, Shower Over Tub, Ceiling Fan(s), Double Vanity, Ceramic Tiles, Whirlpool Tub, Wood Floor, Cathedral/Vaulted Ceiling, Fireplace, Pantry
- Built-In Features: Kitchen Island, Carpet, Shower Over Tub, Ceiling Fan(s), Double Vanity, Ceramic Tiles, Whirlpool Tub, Wood Floor, Cathedral/Vaulted Ceiling, Fireplace, Pantry
- Vaulted Ceiling
- Ceiling Fan: Kitchen Island, Carpet, Shower Over Tub, Ceiling Fan(s), Double Vanity, Ceramic Tiles, Whirlpool Tub, Wood Floor, Cathedral/Vaulted Ceiling, Fireplace, Pantry
- Skylights
- See Through Fireplace
- Gas Fireplace
- Thermal Windows
- Shades
- Plantation Shutters
- Drapes & Rods
- Formal Dining Room
- Recreation Room with Fireplace
- 2 Fireplaces
- Workshop
Kitchen
- Hearth Room
- Dishwasher
- Kitchen Island
- Granite Countertops
- Laminate Countertops
- Disposal
Flooring
- Wall to Wall Carpet
- Linoleum
- Laminate
- Stone
- Ceramic Tile
- Luxury Vinyl Plank Tile
- Luxury Vinyl Tile
Bedrooms and Bathrooms
- 4 Bedrooms
- Primary Bedroom on Main
- Custom Closet System
- Cedar Closet: Kitchen Island, Carpet, Shower Over Tub, Ceiling Fan(s), Double Vanity, Ceramic Tiles, Whirlpool Tub, Wood Floor, Cathedral/Vaulted Ceiling, Fireplace, Pantry
- Walk-In Closet: Kitchen Island, Carpet, Shower Over Tub, Ceiling Fan(s), Double Vanity, Ceramic Tiles, Whirlpool Tub, Wood Floor, Cathedral/Vaulted Ceiling, Fireplace, Pantry
- Double Vanity
- Whirlpool Bathtub
- Kitchen Island
Laundry
- Laundry Room
- Laundry on main level
Finished Basement
- Walk-Out Basement
- Sub-Basement: Kitchen- 2nd, Bedroom 5, Bathroom 3
- Bedroom in Basement
Home Security
- Home Security System
- Fire and Smoke Detector
Outdoor Features
- Deck
- Enclosed Patio or Porch
- Outdoor Kitchen
- Playground
Location
- City Lot
Schools
- Timber Creek Elementary School
- Raymore-Peculiar High School
Utilities
- Central Air
- Heat Pump System
- Back Up Gas Heat Pump System
Listing and Financial Details
- Assessor Parcel Number 225225
Community Details
Overview
- Raintree Lake Subdivision
Amenities
- Clubhouse
Recreation
- Tennis Courts
- Community Pool
- Trails
Ownership History
Purchase Details
Home Financials for this Owner
Home Financials are based on the most recent Mortgage that was taken out on this home.Purchase Details
Home Financials for this Owner
Home Financials are based on the most recent Mortgage that was taken out on this home.Purchase Details
Home Financials for this Owner
Home Financials are based on the most recent Mortgage that was taken out on this home.Purchase Details
Home Financials for this Owner
Home Financials are based on the most recent Mortgage that was taken out on this home.Purchase Details
Home Financials for this Owner
Home Financials are based on the most recent Mortgage that was taken out on this home.Purchase Details
Home Financials for this Owner
Home Financials are based on the most recent Mortgage that was taken out on this home.Purchase Details
Home Financials for this Owner
Home Financials are based on the most recent Mortgage that was taken out on this home.Similar Homes in the area
Home Values in the Area
Average Home Value in this Area
Purchase History
| Date | Type | Sale Price | Title Company |
|---|---|---|---|
| Interfamily Deed Transfer | -- | Platinum Title Llc | |
| Interfamily Deed Transfer | -- | Platinum Title Llc | |
| Interfamily Deed Transfer | -- | Accommodation | |
| Interfamily Deed Transfer | -- | Platinum Title Llc | |
| Quit Claim Deed | -- | Platinum Title | |
| Interfamily Deed Transfer | -- | Accommodation | |
| Interfamily Deed Transfer | -- | Platinum Title Llc | |
| Interfamily Deed Transfer | -- | Accommodation | |
| Interfamily Deed Transfer | -- | Platinum Title Llc | |
| Interfamily Deed Transfer | -- | Platinum Title Llc | |
| Warranty Deed | -- | Continental Title | |
| Warranty Deed | -- | Alpha Title |
Mortgage History
| Date | Status | Loan Amount | Loan Type |
|---|---|---|---|
| Open | $548,250 | New Conventional | |
| Closed | $523,775 | New Conventional | |
| Previous Owner | $459,550 | New Conventional | |
| Previous Owner | $448,500 | New Conventional | |
| Previous Owner | $442,925 | New Conventional | |
| Previous Owner | $438,750 | New Conventional | |
| Previous Owner | $352,750 | New Conventional | |
| Previous Owner | $352,800 | New Conventional | |
| Previous Owner | $319,500 | New Conventional | |
| Previous Owner | $320,000 | New Conventional | |
| Previous Owner | $260,000 | New Conventional | |
| Previous Owner | $300,751 | New Conventional | |
| Previous Owner | $146,000 | Unknown | |
| Previous Owner | $125,000 | Credit Line Revolving |
Property History
| Date | Event | Price | Change | Sq Ft Price |
|---|---|---|---|---|
| 02/25/2016 02/25/16 | Sold | -- | -- | -- |
| 12/15/2015 12/15/15 | Pending | -- | -- | -- |
| 09/09/2015 09/09/15 | For Sale | $450,000 | -4.2% | $101 / Sq Ft |
| 08/20/2015 08/20/15 | Sold | -- | -- | -- |
| 07/18/2015 07/18/15 | Pending | -- | -- | -- |
| 06/02/2015 06/02/15 | For Sale | $469,900 | -- | $134 / Sq Ft |
Tax History Compared to Growth
Tax History
| Year | Tax Paid | Tax Assessment Tax Assessment Total Assessment is a certain percentage of the fair market value that is determined by local assessors to be the total taxable value of land and additions on the property. | Land | Improvement |
|---|---|---|---|---|
| 2024 | $7,024 | $101,000 | $18,050 | $82,950 |
| 2023 | $6,997 | $101,000 | $18,050 | $82,950 |
| 2022 | $6,587 | $92,540 | $18,050 | $74,490 |
| 2021 | $6,079 | $88,570 | $18,050 | $70,520 |
| 2020 | $6,097 | $83,710 | $18,050 | $65,660 |
| 2019 | $5,964 | $83,710 | $18,050 | $65,660 |
| 2018 | $5,555 | $74,510 | $15,200 | $59,310 |
| 2017 | $5,124 | $74,510 | $15,200 | $59,310 |
| 2016 | $5,124 | $71,440 | $15,200 | $56,240 |
| 2015 | $5,122 | $71,440 | $15,200 | $56,240 |
| 2014 | $5,026 | $69,750 | $15,200 | $54,550 |
| 2013 | -- | $69,750 | $15,200 | $54,550 |
Agents Affiliated with this Home
-
Tammy Sanford
T
Seller's Agent in 2016
Tammy Sanford
Compass Realty Group
(816) 456-4945
49 Total Sales
-
Molly Rector
M
Buyer's Agent in 2016
Molly Rector
Platinum Realty LLC
(913) 579-3377
119 Total Sales
-
M
Seller's Agent in 2015
Mary Jones
ReeceNichols - Lees Summit
Map
Source: Heartland MLS
MLS Number: 1941639
APN: 0225225
- 4749 SW Gull Point Dr
- 4721 SW Raintree Dr
- 4813 SW Soldier Dr
- 4821 SW Soldier Dr
- 912 SW Soldier Ct
- 5122 SW Snowy Egret St
- 4641 SW Soldier Dr
- 5118 SW Pelican Point
- 4647 SW Olympia Place
- 4612 SW Robinson Dr
- 1128 SW Whitby Dr
- 4520 SW Berkshire Dr
- 0 N Lot 4 Ward Rd
- 0 N Lot 3 Ward Rd
- 1132 SW Whitby Dr
- 1136 SW Whitby Dr
- 1100 SW Blackpool Dr
- Monterey Plan at Kensington Farms - Kennsington Farms
- Bristol Plan at Kensington Farms - Kennsington Farms
- Fairfield Expanded Plan at Kensington Farms - Kennsington Farms
