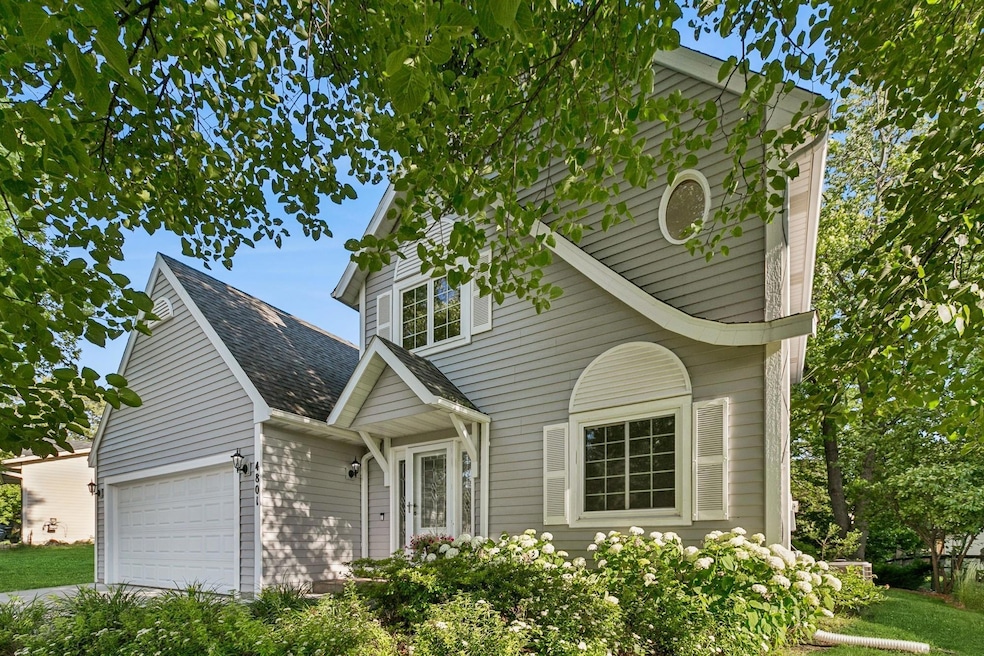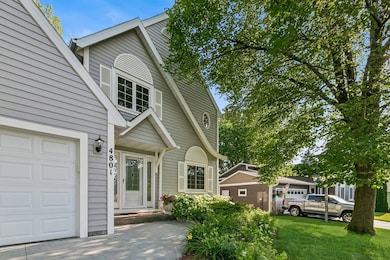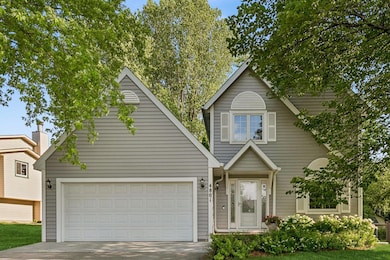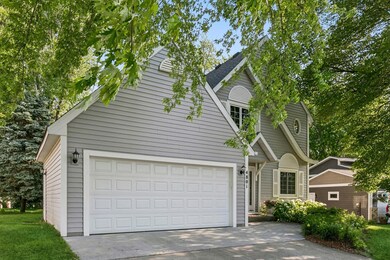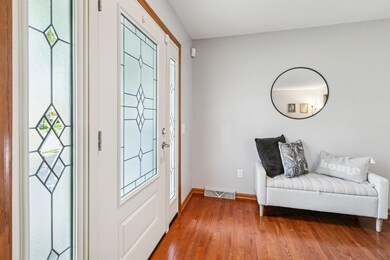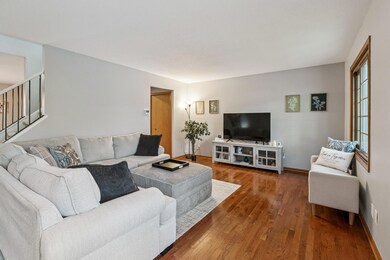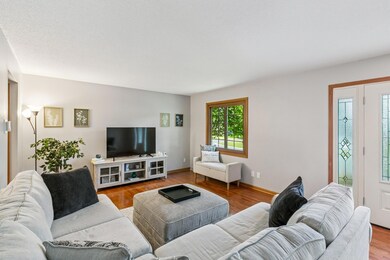
4801 W 142 1 2 St Savage, MN 55378
Estimated payment $2,555/month
Highlights
- Deck
- Home Gym
- 2 Car Attached Garage
- No HOA
- The kitchen features windows
- Living Room
About This Home
Fantastic 2-story nestled on a semi-private lot. Close to shopping, restaurants and easy access to freeways. Sunny and open floor plan. 3 bedrooms, possible 4th in lower level w/egress, closet & 3/4 bath. Two additional baths one on each floor. (1/2 main; full upstairs} New carpet in upper level bedrooms. Fresh paint throughout. Large deck off Dining room overlooks trees landscape. Spacious Kitchen could eat in or use as it currently is. Abundant cabinets, Corian counters, double door refrigerator w/lower freezer, pantry plus large closet. Lower level Exercise or home office. Updated mechanical and radon mitigation already installed.
Home Details
Home Type
- Single Family
Est. Annual Taxes
- $3,475
Year Built
- Built in 1984
Lot Details
- 7,405 Sq Ft Lot
- Lot Dimensions are 66x131x58x110
- Street terminates at a dead end
- Property has an invisible fence for dogs
Parking
- 2 Car Attached Garage
- Garage Door Opener
Interior Spaces
- 2-Story Property
- Family Room
- Living Room
- Storage Room
- Home Gym
Kitchen
- Range
- Microwave
- Dishwasher
- Disposal
- The kitchen features windows
Bedrooms and Bathrooms
- 3 Bedrooms
Laundry
- Dryer
- Washer
Finished Basement
- Basement Fills Entire Space Under The House
- Sump Pump
- Basement Window Egress
Outdoor Features
- Deck
Utilities
- Forced Air Heating and Cooling System
- 100 Amp Service
- Cable TV Available
Community Details
- No Home Owners Association
- South Hills Subdivision
Listing and Financial Details
- Assessor Parcel Number 261100210
Map
Home Values in the Area
Average Home Value in this Area
Tax History
| Year | Tax Paid | Tax Assessment Tax Assessment Total Assessment is a certain percentage of the fair market value that is determined by local assessors to be the total taxable value of land and additions on the property. | Land | Improvement |
|---|---|---|---|---|
| 2025 | $3,502 | $353,100 | $133,400 | $219,700 |
| 2024 | $3,396 | $329,600 | $133,400 | $196,200 |
| 2023 | $3,608 | $317,400 | $127,000 | $190,400 |
| 2022 | $3,496 | $336,000 | $169,400 | $166,600 |
| 2021 | $3,334 | $284,300 | $133,500 | $150,800 |
| 2020 | $3,218 | $255,600 | $116,500 | $139,100 |
| 2019 | $3,206 | $238,300 | $108,000 | $130,300 |
| 2018 | $3,284 | $0 | $0 | $0 |
| 2016 | $2,804 | $0 | $0 | $0 |
| 2014 | -- | $0 | $0 | $0 |
Purchase History
| Date | Type | Sale Price | Title Company |
|---|---|---|---|
| Deed | $370,000 | -- | |
| Warranty Deed | $370,000 | None Listed On Document | |
| Deed | -- | None Listed On Document | |
| Warranty Deed | $223,790 | -- |
Mortgage History
| Date | Status | Loan Amount | Loan Type |
|---|---|---|---|
| Open | $358,000 | New Conventional | |
| Closed | $358,900 | New Conventional | |
| Closed | $358,900 | New Conventional | |
| Previous Owner | $25,000 | Credit Line Revolving | |
| Previous Owner | $62,000 | New Conventional | |
| Previous Owner | $78,250 | Unknown | |
| Previous Owner | $81,750 | New Conventional | |
| Previous Owner | $111,400 | Credit Line Revolving | |
| Previous Owner | $196,000 | Adjustable Rate Mortgage/ARM | |
| Previous Owner | $24,500 | Stand Alone Second | |
| Previous Owner | $75,400 | New Conventional |
Similar Homes in the area
Source: NorthstarMLS
MLS Number: 6749468
APN: 26-110-021-0
- 14301 Princeton Ave
- 14349 Natchez Ave
- 4984 S Park Dr
- 14303 Utica Ave
- 5298 S Park Dr
- 5020 W 139th St
- 4363 W 145th St
- 14500 Raleigh Ave
- 5235 W 139th St
- 13838 Glendale Trail
- 4142 Joppa Cir
- 5278 River Wood Dr
- 5630 Oak View Ct
- 4116 N River Run
- 5245 Dufferin Dr
- 13721 Inglewood Ave
- 5750 Lone Oak Dr
- 4478 W 150th St
- 5830 W 139th St
- 14441 Alabama Ave S
- 4421 W 137th St
- 14709 W Burnsville Pkwy
- 3317 Sunset Lake Dr
- 13958 Edgewood Ave
- 5752 W 134th St
- 15000 Wildwood Rd
- 7618 Parkridge Way
- 7107 153rd Terrace
- 1995 W 136th St
- 1711 W 143rd St
- 13401 Morgan Ave S
- 4142 126th St W
- 1311 W 143rd St
- 2525 Williams Dr
- 12939 Oliver Ave S
- 1701 W Burnsville Pkwy W
- 3809 Sibley St
- 4350 124th St W
- 4615 W 123rd St W
- 8437 W 149th St
