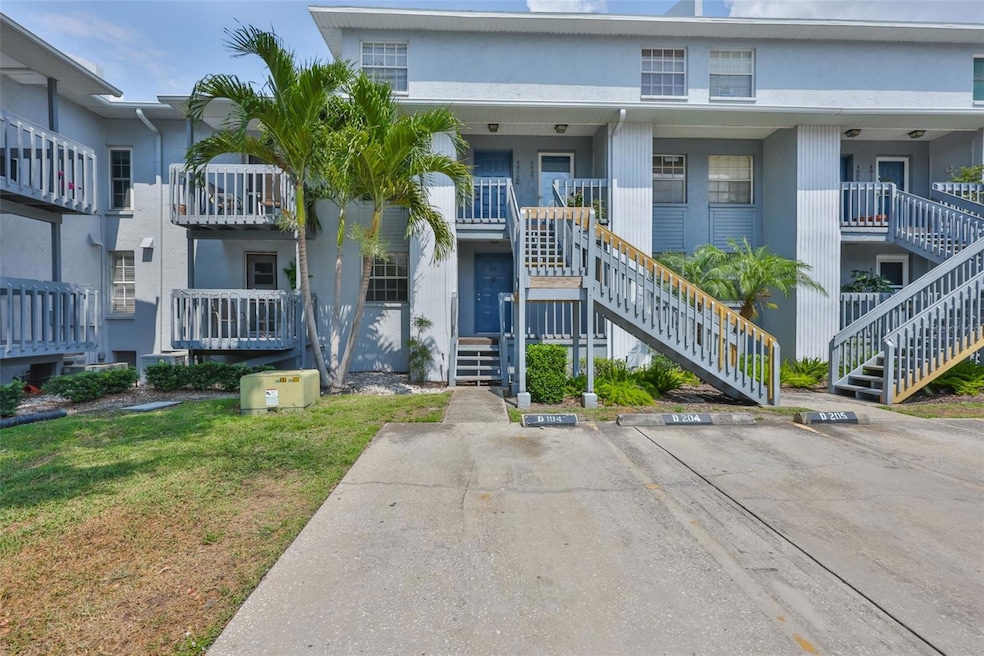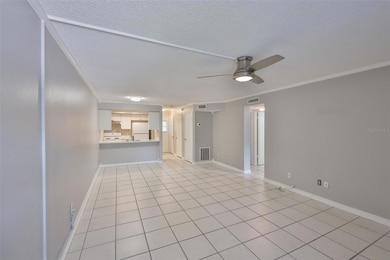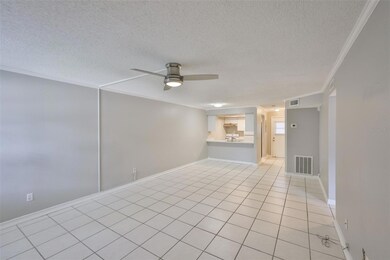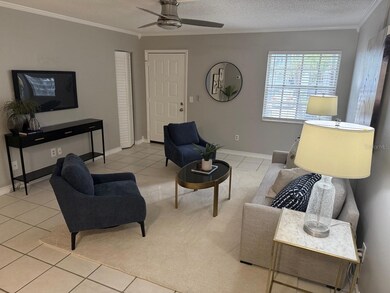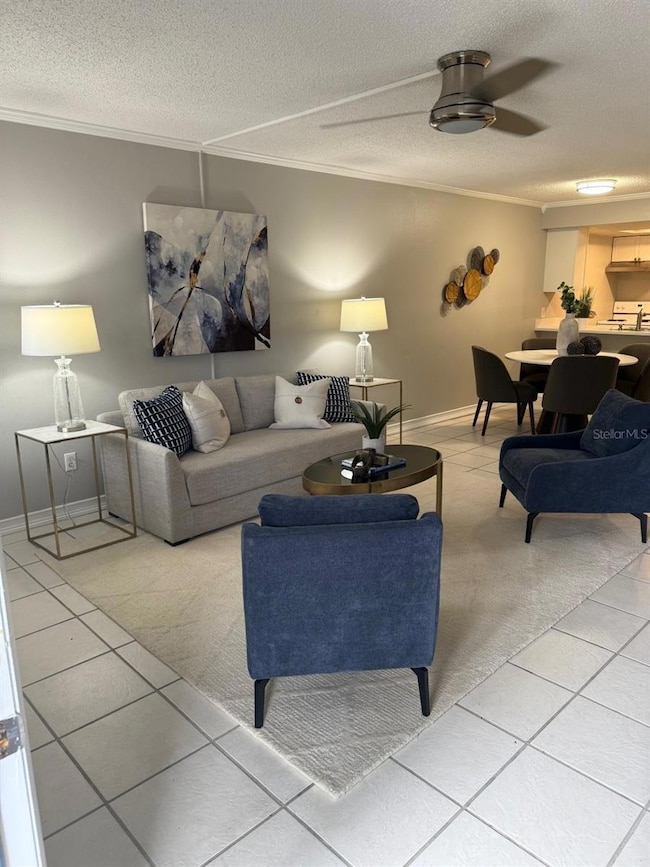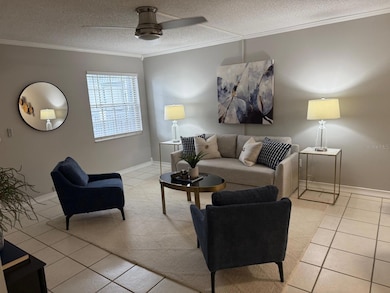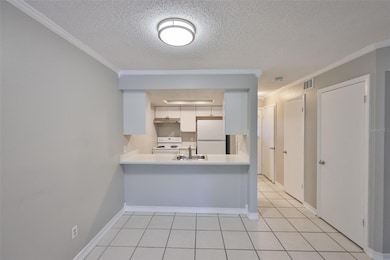
4801 W Mcelroy Ave Unit D104 Tampa, FL 33611
Sun Bay South NeighborhoodEstimated payment $1,764/month
Highlights
- Senior Community
- Community Pool
- Front Porch
- Contemporary Architecture
- Family Room Off Kitchen
- Living Room
About This Home
Lowest priced 2 bedroom condo in the Westshore Marina District. Steps to the pool & clubhouse. Walk to the nearby trail, a few dining spots & some near by shopping. A few mins to Publix, Starbucks, Target, Mad Dog & Englishmen. Easy commute to St Pete. Excellent investment, retire, or first time buyer property. Spacious living area with tile floors. Large bedrooms. The a/c (Trane) 2021, Refrigerator 2023, Range 2023, Range Hood, Dishwasher, & Washer/ Dryer 2023 were all replaced. You won't find another nicer 2br in the low $200k's! Owner has the air conditioning system serviced every 6 months. 2 outdoor storage closets included.
Listing Agent
CENTURY 21 LIST WITH BEGGINS Brokerage Phone: 813-658-2121 License #459950 Listed on: 05/12/2025

Property Details
Home Type
- Condominium
Est. Annual Taxes
- $2,556
Year Built
- Built in 1984
Lot Details
- West Facing Home
HOA Fees
- $360 Monthly HOA Fees
Parking
- Assigned Parking
Home Design
- Contemporary Architecture
- Elevated Home
- Slab Foundation
- Frame Construction
- Shingle Roof
- Block Exterior
Interior Spaces
- 1,020 Sq Ft Home
- 1-Story Property
- Ceiling Fan
- Family Room Off Kitchen
- Living Room
- Dining Room
- Tile Flooring
Kitchen
- Range<<rangeHoodToken>>
- Dishwasher
Bedrooms and Bathrooms
- 2 Bedrooms
- 1 Full Bathroom
Laundry
- Laundry in unit
- Dryer
- Washer
Outdoor Features
- Private Mailbox
- Front Porch
Schools
- Robinson High School
Utilities
- Central Heating and Cooling System
- Thermostat
Listing and Financial Details
- Visit Down Payment Resource Website
- Assessor Parcel Number A-08-30-18-3XM-000000-0D104.0
Community Details
Overview
- Senior Community
- Association fees include common area taxes, pool, escrow reserves fund, fidelity bond, insurance, maintenance structure, ground maintenance, management, recreational facilities
- Rizzetta & Co Inc / Robbins N Association, Phone Number (813) 533-2950
- Westshore Club Ii A Condominiu Subdivision
- Association Owns Recreation Facilities
- The community has rules related to deed restrictions
Amenities
- Community Mailbox
Recreation
- Community Pool
Map
Home Values in the Area
Average Home Value in this Area
Tax History
| Year | Tax Paid | Tax Assessment Tax Assessment Total Assessment is a certain percentage of the fair market value that is determined by local assessors to be the total taxable value of land and additions on the property. | Land | Improvement |
|---|---|---|---|---|
| 2024 | $2,556 | $170,937 | $100 | $170,837 |
| 2023 | $2,390 | $163,713 | $100 | $163,613 |
| 2022 | $2,217 | $153,197 | $100 | $153,097 |
| 2021 | $1,803 | $92,974 | $100 | $92,874 |
| 2020 | $1,765 | $103,200 | $100 | $103,100 |
| 2019 | $1,611 | $91,993 | $100 | $91,893 |
| 2018 | $1,561 | $94,608 | $0 | $0 |
| 2017 | $1,438 | $86,043 | $0 | $0 |
| 2016 | $1,216 | $54,172 | $0 | $0 |
| 2015 | $1,119 | $49,247 | $0 | $0 |
| 2014 | $1,012 | $44,770 | $0 | $0 |
| 2013 | -- | $40,700 | $0 | $0 |
Property History
| Date | Event | Price | Change | Sq Ft Price |
|---|---|---|---|---|
| 07/12/2025 07/12/25 | Price Changed | $215,000 | -3.5% | $211 / Sq Ft |
| 06/17/2025 06/17/25 | Price Changed | $222,900 | -3.0% | $219 / Sq Ft |
| 05/12/2025 05/12/25 | For Sale | $229,900 | -- | $225 / Sq Ft |
Purchase History
| Date | Type | Sale Price | Title Company |
|---|---|---|---|
| Warranty Deed | -- | -- | |
| Quit Claim Deed | $63,000 | -- |
Mortgage History
| Date | Status | Loan Amount | Loan Type |
|---|---|---|---|
| Open | $63,537 | FHA | |
| Closed | $61,582 | FHA |
Similar Homes in the area
Source: Stellar MLS
MLS Number: TB8385182
APN: A-08-30-18-3XM-000000-0D104.0
- 4928 W Gandy Blvd Unit G203
- 4910 W Mcelroy Ave Unit 6
- 4810 W Mcelroy Ave Unit 7
- 4810 W Mcelroy Ave Unit 2
- 5120 Bridge St Unit 6
- 4723 W Price Ave Unit 2
- 4851 W Gandy Blvd Unit B7L36
- 4851 W Gandy Blvd Unit B2L10
- 4851 W Gandy Blvd Unit B12L23
- 4851 W Gandy Blvd Unit B10L30
- 4851 W Gandy Blvd Unit B1L8
- 4851 W Gandy Blvd Unit B7L23
- 4851 W Gandy Blvd Unit 23C
- 4851 W Gandy Blvd Unit B3L12
- 4851 W Gandy Blvd Unit B12L28
- 4851 W Gandy Blvd Unit B2L11
- 4851 W Gandy Blvd Unit B09L23
- 4851 W Gandy Blvd Unit B3L8
- 4851 W Gandy Blvd Unit B1L14
- 4851 W Gandy Blvd Unit B3L35
- 4817 W Mcelroy Ave
- 4871 W Mcelroy Ave
- 4878 W Gandy Blvd Unit D103
- 4910 W Mcelroy Ave Unit 3
- 4910 W Mcelroy Ave Unit 5
- 4941 a W Price Ave Unit 4
- 5001 Bridge St
- 4800 S Westshore Blvd
- 4851 W Gandy Blvd Unit B1L34
- 4851 W Gandy Blvd Unit B10L30
- 5350 Bridge St
- 4609 S Renellie Dr
- 4703 Jennings Bay Ct
- 5000 Culbreath Key Way Unit 9324
- 5000 Culbreath Key Way Unit 4303
- 5000 Culbreath Key Way Unit 8205
- 5000 Culbreath Key Way Unit 1312
- 4601 W Oakellar Ave
- 5351 Bridge St Unit 64
- 5351 Bridge St Unit 32
