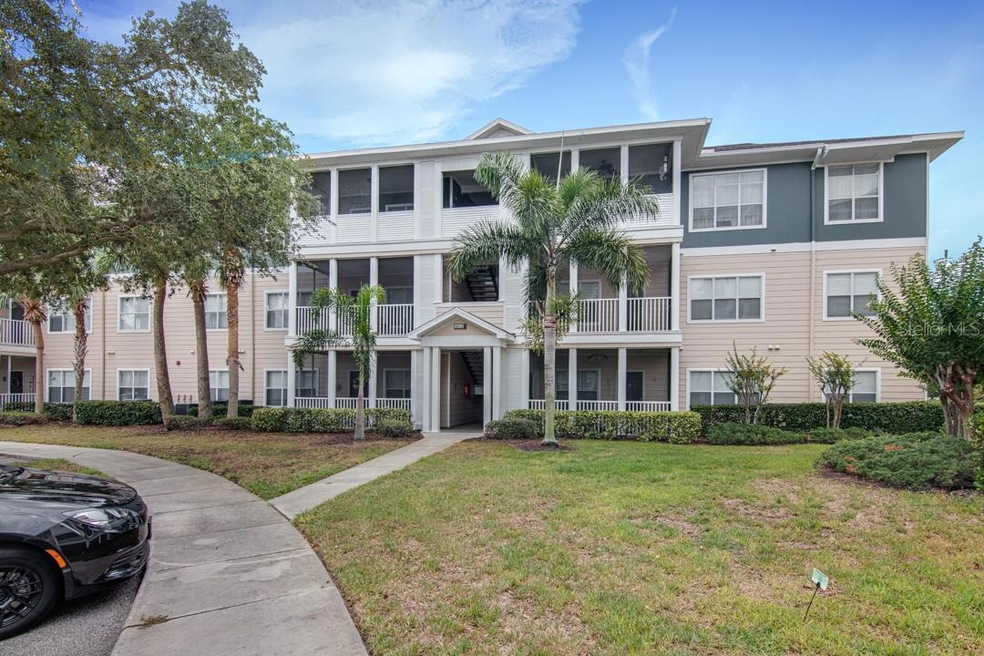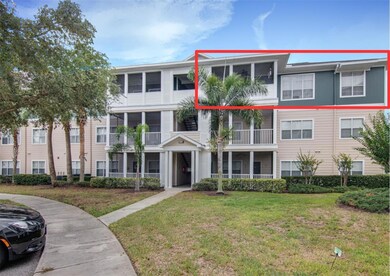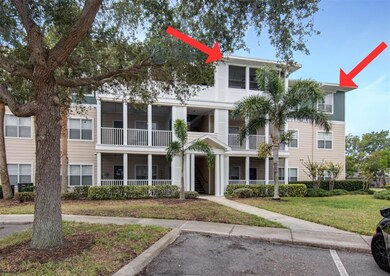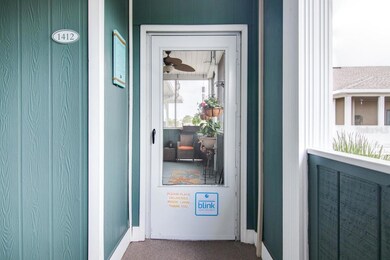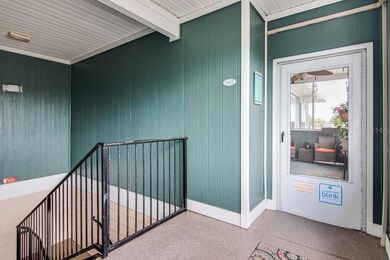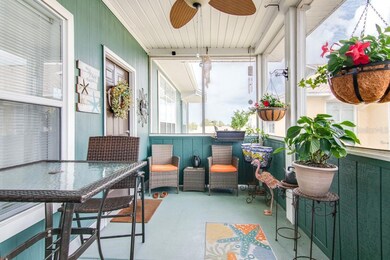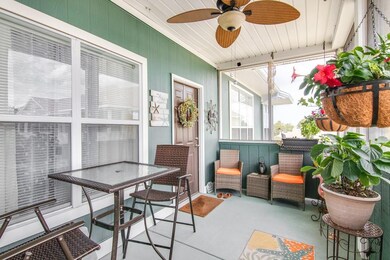
4802 51st St W Unit 1412 Bradenton, FL 34210
Highlights
- Fitness Center
- Open Floorplan
- Property is near public transit
- Gated Community
- Clubhouse
- Florida Architecture
About This Home
As of July 2024Welcome to The Palms of Cortez, the highly desirable luxury condominium community, conveniently located in a gated community that offers the best of both worlds - an ideal location and an abundance of upgrades. **NO FLOOD INSURANCE NEEDED**. This rarely available 3rd-floor end unit boasts unique features, including soaring 9' ceilings, setting it apart from other floors in the building. Situated just 7 miles away from the pristine white sandy beaches and within minutes of a variety of restaurants and shops, this updated condo offers the perfect sanctuary to call home. As you approach the unit, you'll be greeted by a spacious 7x15 screened-in lanai, offering both privacy and the opportunity to enjoy breathtaking views of both sunrise and sunset. Step inside and be welcomed by the open living room and dining room combination, enhanced by the elegance of cathedral ceilings, a feature exclusive to this floor. The kitchen is a true delight, featuring matching stainless-steel appliances and providing a wonderful space for culinary adventures. The split-family floor plan is designed for optimal privacy and functionality, offering 2 generously sized bedrooms and 2 bathrooms. Each bedroom boasts 11'x13' of open space and convenient walk-in closets. The second bedroom, being an end unit, benefits from an additional window, bathing the room in natural light. The master bedroom is a retreat with tray ceilings, an en-suite bathroom, and a linen closet. Both bathrooms feature a "Garden Style" Tub/Shower Combination, providing a tranquil setting to unwind and relax. Additionally, this unit offers the convenience of an interior laundry room, complete with a full-size washer and dryer, included with the purchase. Recent upgrades include a brand-new AC unit installed in May 2021 (with 10 year transferable warranty), ensuring optimal comfort year-round, as well as a new roof installed in December 2022 for the entire building, offering peace of mind and long-term durability. Residents of The Palms of Cortez enjoy an array of exceptional amenities, including a resort-style pool, dual tennis courts, a pavilion, a fitness studio, a playground, and a community club room that can be rented and features a full-service kitchen and media room. This maintenance-free community welcomes pets and is non-age-restricted, making it an ideal choice for those seeking a vibrant and carefree lifestyle. With its affordable monthly fees, it caters to various needs, whether you're looking to relocate, establish a permanent residence, or own a vacation home. Don't miss this opportunity to be part of this exclusive community, where luxury, convenience, and resort-style amenities come together to offer an unparalleled living experience.
Last Agent to Sell the Property
AGILE GROUP REALTY Brokerage Phone: 813-569-6294 License #3420710 Listed on: 03/01/2024

Property Details
Home Type
- Condominium
Est. Annual Taxes
- $1,345
Year Built
- Built in 2002
Lot Details
- Southeast Facing Home
- Landscaped with Trees
HOA Fees
- $390 Monthly HOA Fees
Home Design
- Florida Architecture
- Slab Foundation
- Shingle Roof
- Cement Siding
- Stucco
Interior Spaces
- 1,132 Sq Ft Home
- 1-Story Property
- Open Floorplan
- Crown Molding
- High Ceiling
- Ceiling Fan
- Combination Dining and Living Room
Kitchen
- Range
- Microwave
- Dishwasher
Flooring
- Laminate
- Tile
Bedrooms and Bathrooms
- 2 Bedrooms
- Split Bedroom Floorplan
- Walk-In Closet
- 2 Full Bathrooms
Laundry
- Laundry Room
- Dryer
- Washer
Home Security
Parking
- Common or Shared Parking
- Open Parking
Outdoor Features
- Balcony
- Enclosed patio or porch
- Outdoor Storage
Location
- Property is near public transit
Utilities
- Central Heating and Cooling System
- Underground Utilities
Listing and Financial Details
- Visit Down Payment Resource Website
- Assessor Parcel Number 5165825309
Community Details
Overview
- Association fees include common area taxes, pool, maintenance
- Elizabeth Rominger Association, Phone Number (941) 795-7470
- Visit Association Website
- The Palms Of Cortez Community
- The Palms Of Cortez Subdivision
Amenities
- Clubhouse
Recreation
- Tennis Courts
- Community Playground
- Fitness Center
- Community Pool
Pet Policy
- Pets up to 65 lbs
- 1 Pet Allowed
Security
- Card or Code Access
- Gated Community
- Fire and Smoke Detector
Ownership History
Purchase Details
Home Financials for this Owner
Home Financials are based on the most recent Mortgage that was taken out on this home.Purchase Details
Purchase Details
Home Financials for this Owner
Home Financials are based on the most recent Mortgage that was taken out on this home.Similar Homes in Bradenton, FL
Home Values in the Area
Average Home Value in this Area
Purchase History
| Date | Type | Sale Price | Title Company |
|---|---|---|---|
| Special Warranty Deed | $247,000 | Digital Title | |
| Warranty Deed | $84,300 | Attorney | |
| Special Warranty Deed | $193,500 | Barnes Walker Title Inc |
Mortgage History
| Date | Status | Loan Amount | Loan Type |
|---|---|---|---|
| Open | $234,650 | New Conventional | |
| Previous Owner | $193,500 | Fannie Mae Freddie Mac |
Property History
| Date | Event | Price | Change | Sq Ft Price |
|---|---|---|---|---|
| 07/19/2024 07/19/24 | Sold | $247,000 | -1.2% | $218 / Sq Ft |
| 05/22/2024 05/22/24 | Pending | -- | -- | -- |
| 03/01/2024 03/01/24 | For Sale | $249,900 | -- | $221 / Sq Ft |
Tax History Compared to Growth
Tax History
| Year | Tax Paid | Tax Assessment Tax Assessment Total Assessment is a certain percentage of the fair market value that is determined by local assessors to be the total taxable value of land and additions on the property. | Land | Improvement |
|---|---|---|---|---|
| 2024 | $1,382 | $121,280 | -- | -- |
| 2023 | $1,345 | $117,748 | $0 | $0 |
| 2022 | $1,379 | $114,318 | $0 | $0 |
| 2021 | $1,306 | $110,988 | $0 | $0 |
| 2020 | $1,340 | $109,456 | $0 | $0 |
| 2019 | $1,305 | $106,995 | $0 | $0 |
| 2018 | $1,282 | $105,000 | $0 | $0 |
| 2017 | $1,786 | $97,300 | $0 | $0 |
| 2016 | $1,602 | $81,100 | $0 | $0 |
| 2015 | $450 | $47,613 | $0 | $0 |
| 2014 | $450 | $47,235 | $0 | $0 |
| 2013 | $440 | $46,537 | $0 | $0 |
Agents Affiliated with this Home
-
Lindsey Johnson

Seller's Agent in 2024
Lindsey Johnson
AGILE GROUP REALTY
(813) 395-4860
99 Total Sales
-
Kendel Sailer

Buyer's Agent in 2024
Kendel Sailer
EXIT KING REALTY
(941) 526-5098
11 Total Sales
Map
Source: Stellar MLS
MLS Number: T3507914
APN: 51658-2530-9
- 4802 51st St W Unit 1724
- 4802 51st St W Unit 808
- 4802 51st St W Unit 1711
- 4802 51st St W Unit 107
- 4802 51st St W Unit 704
- 4802 51st St W Unit 1908
- 4802 51st St W Unit 2010
- 4802 51st St W Unit 1714
- 4802 51st St W Unit 1420
- 4802 51st St W Unit 1816
- 4802 51st St W Unit 1017
- 4802 51st St W Unit 1811
- 4802 51st St W Unit 613
- 4802 51st St W Unit 1118
- 4802 51st St W Unit 224
- 4802 51st St W Unit 1106
- 4802 51st St W Unit 1304
- 4802 51st St W Unit 501
- 4802 51st St W Unit 708
- 4802 51st St W Unit 1010
