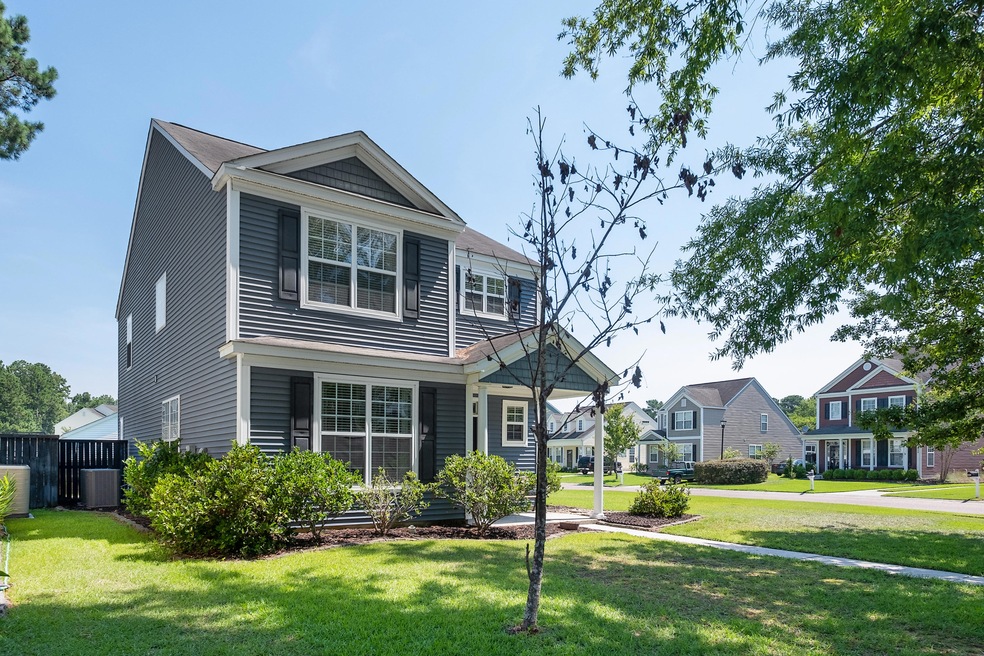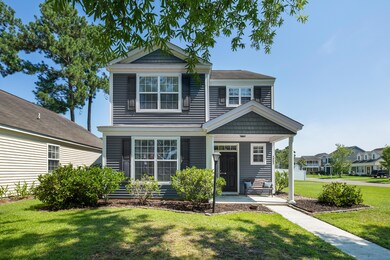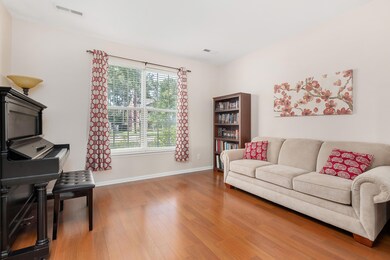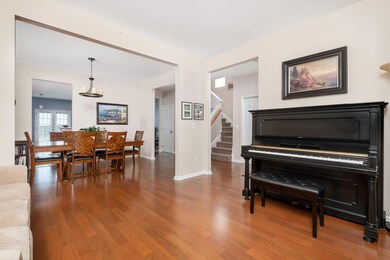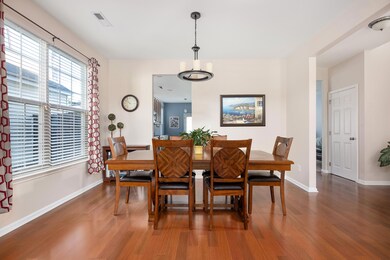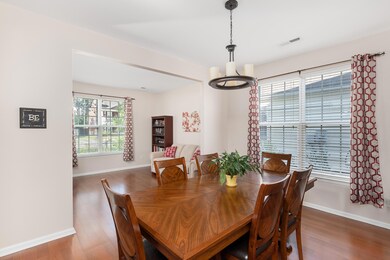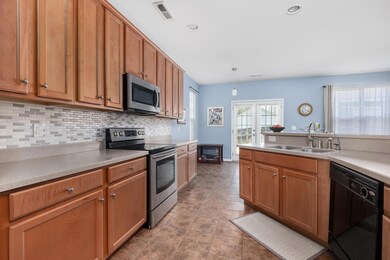
4802 E Red Maple Cir Summerville, SC 29485
Highlights
- Charleston Architecture
- Home Office
- Central Air
- Fort Dorchester High School Rated A-
- Eat-In Kitchen
- 2 Car Garage
About This Home
As of September 2019Lovely Charleston Single with lots of UPGRADES on a large corner lot! Open floor plan throughout the downstairs. The bright and sunny kitchen features 42' inch cabinets plenty of space for storage, tile back splash, corian counter tops, and tile floors. Kitchen overlooks the family room and backyard. Splendid open foyer, office/flex space, and formal dining features hard wood floors. The upstairs master will easily accommodate king sized furniture. Master Bath has dual sink vanity, extended and tiled walk in shower, garden tub and a walk in closet. Two add'l generous sized bedrooms. The back yard has a 6 foot privacy fence and a large patio area perfect for those summer BBQ's. The large side yard with side entry two car garage. Wescott Plantation is a beautiful neighborhood witha barn (like) clubhouse with a game area great for hosting parties. Gym facility and a pool with zero entry area that is perfect for the young ones. A 27 hole public golf course with running/walking trails and ponds for fishing. This home is in Dorchester II school district and is conveniently located close to historic Summerville, I-26 and 526, palmetto commerce, the airport, shopping and dining.
Last Agent to Sell the Property
Keller Williams Parkway License #92148 Listed on: 07/30/2019

Home Details
Home Type
- Single Family
Est. Annual Taxes
- $2,879
Year Built
- Built in 2006
Lot Details
- 9,148 Sq Ft Lot
Parking
- 2 Car Garage
Home Design
- Charleston Architecture
- Vinyl Siding
Interior Spaces
- 2,140 Sq Ft Home
- 2-Story Property
- Family Room
- Home Office
- Eat-In Kitchen
Bedrooms and Bathrooms
- 3 Bedrooms
Schools
- Fort Dorchester Elementary School
- Oakbrook Middle School
- Ft. Dorchester High School
Utilities
- Central Air
- Heating Available
Community Details
- Wescott Plantation Subdivision
Ownership History
Purchase Details
Home Financials for this Owner
Home Financials are based on the most recent Mortgage that was taken out on this home.Purchase Details
Home Financials for this Owner
Home Financials are based on the most recent Mortgage that was taken out on this home.Purchase Details
Home Financials for this Owner
Home Financials are based on the most recent Mortgage that was taken out on this home.Purchase Details
Purchase Details
Home Financials for this Owner
Home Financials are based on the most recent Mortgage that was taken out on this home.Purchase Details
Home Financials for this Owner
Home Financials are based on the most recent Mortgage that was taken out on this home.Purchase Details
Similar Homes in the area
Home Values in the Area
Average Home Value in this Area
Purchase History
| Date | Type | Sale Price | Title Company |
|---|---|---|---|
| Deed | $251,500 | Cooperative Title Llc | |
| Deed | $206,000 | -- | |
| Deed | $190,000 | -- | |
| Quit Claim Deed | -- | -- | |
| Deed | $188,900 | -- | |
| Deed | $212,000 | Attorney | |
| Deed | $1,216,000 | None Available |
Mortgage History
| Date | Status | Loan Amount | Loan Type |
|---|---|---|---|
| Open | $50,000 | Credit Line Revolving | |
| Open | $246,944 | FHA | |
| Previous Owner | $181,881 | VA | |
| Previous Owner | $188,790 | VA | |
| Previous Owner | $196,270 | New Conventional | |
| Previous Owner | $151,120 | New Conventional | |
| Previous Owner | $67,000 | Purchase Money Mortgage |
Property History
| Date | Event | Price | Change | Sq Ft Price |
|---|---|---|---|---|
| 09/13/2019 09/13/19 | Sold | $251,500 | 0.0% | $118 / Sq Ft |
| 08/14/2019 08/14/19 | Pending | -- | -- | -- |
| 07/30/2019 07/30/19 | For Sale | $251,500 | +22.1% | $118 / Sq Ft |
| 09/28/2015 09/28/15 | Sold | $206,000 | -3.2% | $95 / Sq Ft |
| 08/20/2015 08/20/15 | Pending | -- | -- | -- |
| 06/24/2015 06/24/15 | For Sale | $212,900 | -- | $99 / Sq Ft |
Tax History Compared to Growth
Tax History
| Year | Tax Paid | Tax Assessment Tax Assessment Total Assessment is a certain percentage of the fair market value that is determined by local assessors to be the total taxable value of land and additions on the property. | Land | Improvement |
|---|---|---|---|---|
| 2024 | $2,879 | $15,535 | $3,800 | $11,735 |
| 2023 | $2,879 | $9,886 | $1,800 | $8,086 |
| 2022 | $2,549 | $9,890 | $1,800 | $8,090 |
| 2021 | $2,549 | $9,890 | $1,800 | $8,090 |
| 2020 | $2,449 | $9,886 | $1,800 | $8,086 |
| 2019 | $2,275 | $9,277 | $1,800 | $7,477 |
| 2018 | $2,055 | $7,530 | $2,000 | $5,530 |
| 2017 | $1,993 | $7,530 | $2,000 | $5,530 |
| 2016 | $1,993 | $7,530 | $2,000 | $5,530 |
| 2015 | $1,826 | $7,530 | $2,000 | $5,530 |
| 2014 | $1,792 | $188,320 | $0 | $0 |
| 2013 | -- | $10,780 | $0 | $0 |
Agents Affiliated with this Home
-
Chad Priest
C
Seller's Agent in 2019
Chad Priest
Keller Williams Parkway
26 Total Sales
-
Casey Rentz- Gallup
C
Buyer's Agent in 2019
Casey Rentz- Gallup
Nexthome Lowcountry
(843) 345-5617
41 Total Sales
-
Suzy Torres

Seller's Agent in 2015
Suzy Torres
Carolina One Real Estate
(843) 425-9451
197 Total Sales
-
Brandon Ray

Seller Co-Listing Agent in 2015
Brandon Ray
Carolina One Real Estate
(843) 499-1928
315 Total Sales
-
Diana Johnson
D
Buyer's Agent in 2015
Diana Johnson
Realty ONE Group Coastal
(843) 345-6485
16 Total Sales
Map
Source: CHS Regional MLS
MLS Number: 19022060
APN: 171-04-06-008
- 8921 Skipping Rock Ln
- 8897 Cat Tail Pond Rd
- 9009 Cat Tail Pond Rd
- 8942 N Red Maple Cir
- 8938 Planters Row Ln
- 4847 Cane Pole Ln
- 4816 Cane Pole Ln
- 8849 Kellum Dr
- 8965 N Red Maple Cir
- 8967 N Red Maple Cir
- 4964 Hay Bale Ct
- 4818 Holly Berry Ln
- 8986 N Red Maple Cir
- 2000 Buttercup Way
- 1000 Buttercup Way
- 5001 Hay Bale Ct
- 9122 Maple Grove Dr
- 9209 Markleys Grove Blvd
- 4869 Law Blvd
- 8662 W Fairway Woods Dr
