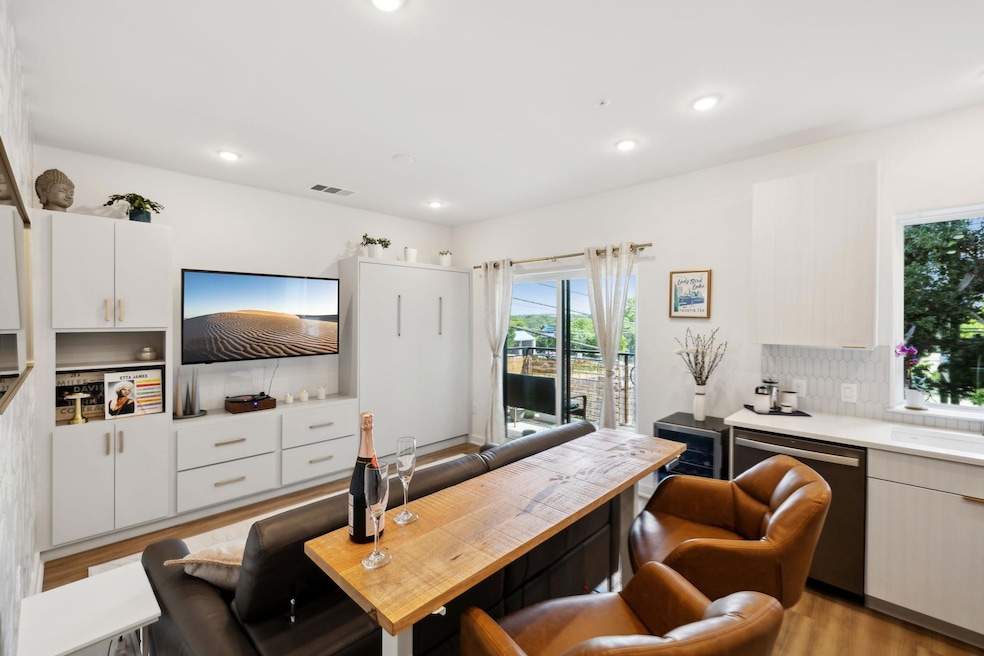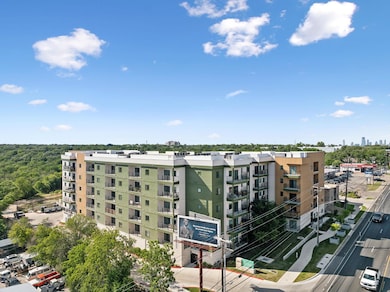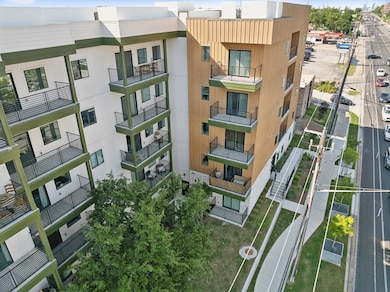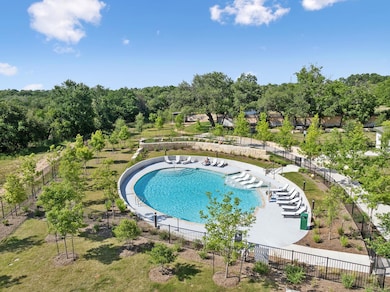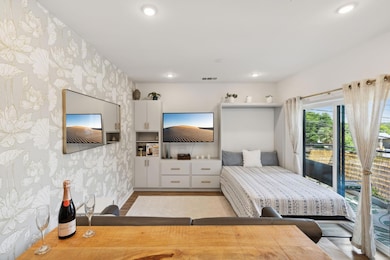
The Bend South Congress 4802 S Congress Ave Unit 215 Austin, TX 78745
West Congress NeighborhoodEstimated payment $2,650/month
Highlights
- Fitness Center
- Main Floor Primary Bedroom
- Bike Room
- Gated Parking
- Community Pool
- Balcony
About This Home
Sophisticated Living with $25K+ in Custom Upgrades – Unit #215 at The Bend Welcome to Unit #215 at The Bend Condominiums, where luxury upgrades and smart design meet in one of Austin’s most desirable locations. This 625 sq ft, one-bedroom, one-bath condo has been enhanced with over $25,000 in thoughtful improvements that elevate both form and function. The open layout is filled with natural light and features a custom-built Murphy bed—perfect for hosting guests without compromising living space. The kitchen includes a premium pantry system for added organization. A rare bonus: the unit comes with a detached, private storage room on the same floor. Your assigned garage parking space includes an EV charging outlet—an essential amenity with no additional parking spots available for sale. The Bend offers a resort-style community designed around comfort, wellness, and nature. Residents enjoy: A tranquil, creekside setting with native landscaping Expansive pool with privacy and lounge areas Fully equipped private fitness center Gated entry and secure underground parking Shaded walking trails and community courtyards Covered outdoor kitchen, grill stations, and fire pit Community garden for fresh herbs and vegetables Detached storage units (no more available for purchase) Centrally located near South Congress, Downtown Austin, St. Edward’s University, and top employers, The Bend blends urban access with serene surroundings. Unit #215 Highlights: $25K+ in upgrades including Murphy bed and custom pantry Garage parking with EV charger Same-floor private storage room Bright, open living area Full access to premium community amenities Enjoy elevated, nature-connected living at The Bend. Schedule your private tour today.
Listing Agent
Phyllis Browning Company Brokerage Phone: (512) 215-8587 License #0778747 Listed on: 06/27/2025
Property Details
Home Type
- Condominium
Est. Annual Taxes
- $4,581
Year Built
- Built in 2023
Lot Details
- East Facing Home
- Fenced
- Sprinkler System
HOA Fees
- $213 Monthly HOA Fees
Parking
- 1 Car Garage
- Gated Parking
Home Design
- Slab Foundation
- Membrane Roofing
- Flat Tile Roof
- Vertical Siding
- HardiePlank Type
Interior Spaces
- 625 Sq Ft Home
- 1-Story Property
- Tinted Windows
Kitchen
- Electric Cooktop
- Microwave
- Dishwasher
Flooring
- Laminate
- Tile
Bedrooms and Bathrooms
- 1 Primary Bedroom on Main
- 1 Full Bathroom
Schools
- Pleasant Hill Elementary School
- Bedichek Middle School
- Crockett High School
Utilities
- Central Heating and Cooling System
- Cable TV Available
Additional Features
- No Interior Steps
- Sustainability products and practices used to construct the property include see remarks
Listing and Financial Details
- Assessor Parcel Number 04130711410000
Community Details
Overview
- Association fees include common area maintenance, insurance, landscaping, maintenance structure, trash
- The Bend Condominium Association
- The Bend Condominium Subdivision
Amenities
- Community Barbecue Grill
- Common Area
Recreation
- Trails
Security
- Controlled Access
Matterport 3D Tour
Floorplan
Map
About The Bend South Congress
Home Values in the Area
Average Home Value in this Area
Tax History
| Year | Tax Paid | Tax Assessment Tax Assessment Total Assessment is a certain percentage of the fair market value that is determined by local assessors to be the total taxable value of land and additions on the property. | Land | Improvement |
|---|---|---|---|---|
| 2025 | $3,457 | $231,161 | $25,751 | $205,410 |
| 2024 | -- | $218,073 | $25,751 | $192,322 |
Property History
| Date | Event | Price | List to Sale | Price per Sq Ft |
|---|---|---|---|---|
| 06/27/2025 06/27/25 | For Sale | $389,999 | -- | $624 / Sq Ft |
Purchase History
| Date | Type | Sale Price | Title Company |
|---|---|---|---|
| Special Warranty Deed | -- | Independence Title | |
| Special Warranty Deed | -- | Independence Title |
Mortgage History
| Date | Status | Loan Amount | Loan Type |
|---|---|---|---|
| Open | $292,077 | New Conventional | |
| Closed | $292,077 | New Conventional |
About the Listing Agent

For Annaliz, real estate is about more than buying and selling homes — it’s about creating confidence and peace of mind for every client she serves. Guided by her lifelong principle to treat others the way you want to be treated, Annaliz approaches every transaction with integrity, empathy, and a commitment to excellence.
Growing up on the Texas–Mexico border gave Annaliz a deep appreciation for culture and communication. After graduating from UTSA, she built a career in Hispanic
Annaliz's Other Listings
Source: Unlock MLS (Austin Board of REALTORS®)
MLS Number: 7079669
APN: 986198
- 4802 S Congress Ave Unit 303
- 4802 S Congress Ave Unit 217
- 4802 S Congress Ave Unit 121
- 4802 S Congress Ave Unit 307
- B3 Plan at The Bend South Congress
- A3 Plan at The Bend South Congress
- 4802 S Congress St Unit 37370592
- A4 Plan at The Bend South Congress
- B3-B Plan at The Bend South Congress
- A2 Plan at The Bend South Congress
- B1 Plan at The Bend South Congress
- A5 Plan at The Bend South Congress
- B3-A Plan at The Bend South Congress
- B4 Plan at The Bend South Congress
- A6 Plan at The Bend South Congress
- B2 Plan at The Bend South Congress
- A1 Plan at The Bend South Congress
- B Plan at The Bend South Congress
- 4801 S Congress Ave Unit B2
- 4609 Goliad Ln
- 4802 S Congress Ave Unit 121
- 4802 S Congress Ave Unit 303
- 4802 S Congress Ave Unit 222
- 4802 S Congress Ave Unit 418
- 4802 S Congress Ave Unit 311
- 4801 S Congress Ave Unit S3
- 4801 S Congress Ave Unit Q6
- 4801 S Congress Ave Unit G2
- 4801 S Congress Ave Unit D4
- 325 Heartwood Dr
- 4748 Suburban Dr Unit A
- 5010 S Congress Ave
- 122 Sheraton Ave
- 4411 S Congress Ave
- 4417 Lucksinger Ln Unit B
- 4361 S Congress Ave Unit 531
- 4361 S Congress Ave Unit 336
- 4361 S Congress Ave Unit 408
- 4361 S Congress Ave Unit 501
- 4361 S Congress Ave Unit 335
