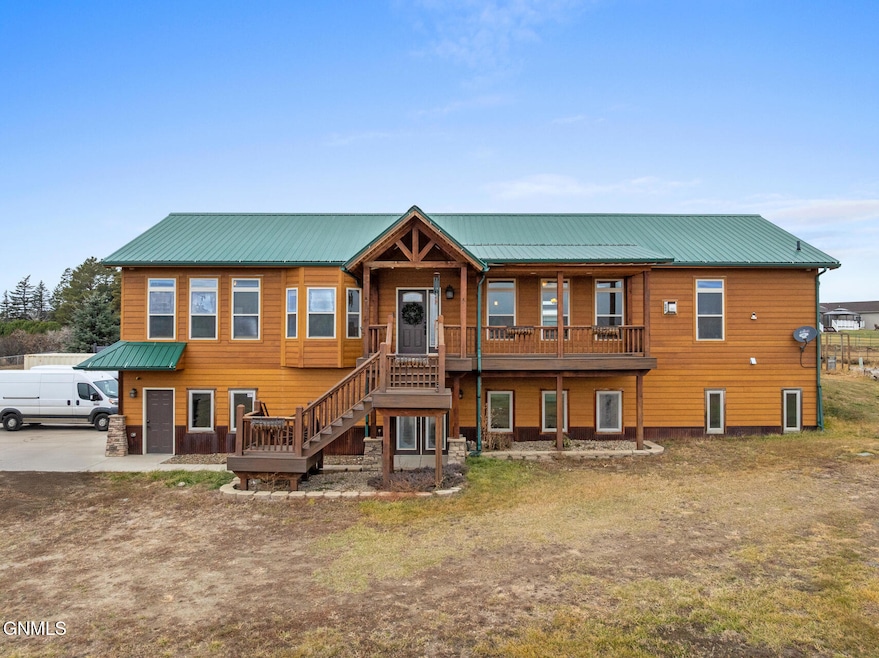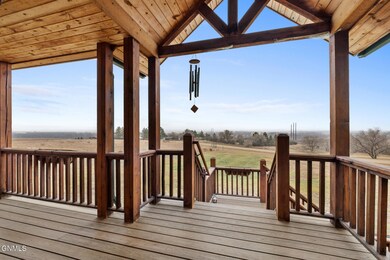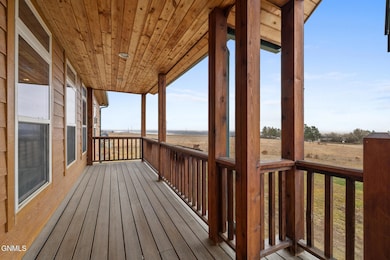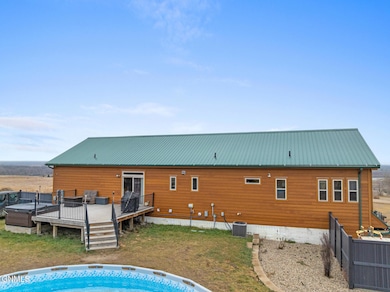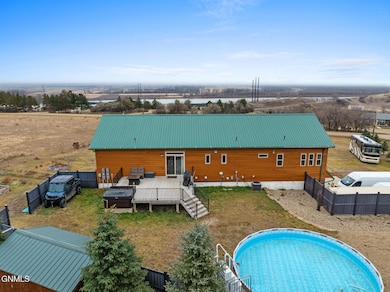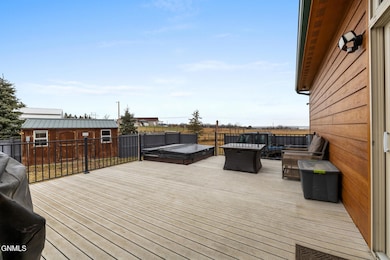4802 Southview Dr Williston, ND 58801
Estimated payment $3,527/month
Highlights
- Water Views
- 0.84 Acre Lot
- Whirlpool Bathtub
- Indoor Spa
- Radiant Floor
- 1 Fireplace
About This Home
This home is under contract and subject to a 72-hour home sale contingency. Welcome to your dream home tucked into the beauty and quiet of North Dakota living. This stunning 4 bedroom, 3 bathroom rustic retreat blends comfort, style, and wide open space with a warm, open concept layout filled with natural light. Large windows capture peaceful views of the surrounding landscape, bringing the outdoors in year-round. Step outside onto the spacious decks and unwind in the private hot tub, perfect for relaxing under the wide Dakota sky. The irrigated lot is ideal for gardening and outdoor hobbies, complete with a dedicated garden space and a convenient shed for tools and supplies. Inside, the main level offers inviting living areas anchored by a cozy gas fireplace, perfect for North Dakota winters. The primary suite features its own bonus room, ideal for a home office, nursery, or private retreat, along with a luxurious jacuzzi tub for the ultimate relaxation. Downstairs, the finished basement is built for entertainment with surround sound, a media setup featuring a projector, and an automatic drop down screen from the ceiling, perfect for movie nights, hosting guests, or creating a true theater experience right at home. Both the basement and the heated 2 stall garage feature in-floor heat, providing exceptional comfort throughout the colder months. Combining rustic charm with modern amenities and thoughtful upgrades at every turn, this property offers a rare opportunity to enjoy peaceful North Dakota living without sacrificing comfort or convenience. Don't miss your chance to call this beautiful home yours!
Property Details
Home Type
- Modular Prefabricated Home
Est. Annual Taxes
- $3,364
Year Built
- Built in 2012
Lot Details
- 0.84 Acre Lot
- Back Yard Fenced
- Front Yard Sprinklers
Parking
- 2 Car Garage
- Additional Parking
Home Design
- Single Family Detached Home
- Modular Prefabricated Home
- Metal Roof
- Concrete Perimeter Foundation
- HardiePlank Type
Interior Spaces
- 1 Fireplace
- Indoor Spa
- Water Views
- Home Security System
Kitchen
- Oven
- Gas Range
- Microwave
- Dishwasher
Flooring
- Wood
- Carpet
- Radiant Floor
- Ceramic Tile
Bedrooms and Bathrooms
- 4 Bedrooms
- 3 Full Bathrooms
- Whirlpool Bathtub
Laundry
- Dryer
- Washer
Finished Basement
- Walk-Out Basement
- Basement Fills Entire Space Under The House
- Interior and Exterior Basement Entry
- Basement Storage
- Natural lighting in basement
Utilities
- Forced Air Heating and Cooling System
- Heating System Uses Natural Gas
- Rural Water
- Tankless Water Heater
- Septic System
Community Details
- Southview Subdivision
Listing and Financial Details
- Assessor Parcel Number 45-154-01-50-07-035
Map
Home Values in the Area
Average Home Value in this Area
Tax History
| Year | Tax Paid | Tax Assessment Tax Assessment Total Assessment is a certain percentage of the fair market value that is determined by local assessors to be the total taxable value of land and additions on the property. | Land | Improvement |
|---|---|---|---|---|
| 2024 | $3,195 | $257,180 | $25,200 | $231,980 |
| 2023 | $3,256 | $231,540 | $0 | $0 |
| 2022 | $3,196 | $227,035 | $0 | $0 |
| 2021 | $3,154 | $233,945 | $25,200 | $208,745 |
| 2020 | $2,695 | $218,900 | $25,200 | $193,700 |
| 2019 | $2,630 | $199,200 | $25,200 | $174,000 |
| 2018 | $2,242 | $185,550 | $25,200 | $160,350 |
| 2017 | $1,998 | $185,550 | $25,200 | $160,350 |
| 2016 | $2,138 | $220,550 | $25,200 | $195,350 |
| 2012 | -- | $3,500 | $3,500 | $0 |
Property History
| Date | Event | Price | List to Sale | Price per Sq Ft | Prior Sale |
|---|---|---|---|---|---|
| 11/20/2025 11/20/25 | For Sale | $619,000 | +19.0% | $181 / Sq Ft | |
| 08/03/2023 08/03/23 | Sold | -- | -- | -- | View Prior Sale |
| 03/06/2023 03/06/23 | For Sale | $520,000 | +11.8% | $152 / Sq Ft | |
| 08/02/2021 08/02/21 | Sold | -- | -- | -- | View Prior Sale |
| 06/16/2021 06/16/21 | Pending | -- | -- | -- | |
| 04/17/2021 04/17/21 | For Sale | $465,000 | -- | $136 / Sq Ft |
Purchase History
| Date | Type | Sale Price | Title Company |
|---|---|---|---|
| Deed | $520,000 | Attorney Only | |
| Warranty Deed | $465,000 | North Dakota Guaranty & Ttl | |
| Warranty Deed | -- | None Available |
Mortgage History
| Date | Status | Loan Amount | Loan Type |
|---|---|---|---|
| Open | $442,000 | Construction | |
| Previous Owner | $451,050 | New Conventional |
Source: Bismarck Mandan Board of REALTORS®
MLS Number: 4022801
APN: 45-154-01-50-07-035
- 14044 48th St NW
- 5062 Arrowhead Place
- 14044 49th St NW
- 14006 Prairie Ln
- 14025 Lakeview Dr
- 5418 Sunset Blvd
- Tbd Highway 2 & 85 West Hwy W
- 14275 Painted Woods Dr
- TBD 32nd Ave W
- 14162 45th St NW
- 0000 45th St NW
- 2308 W Front St
- 1815 36th Ave W
- Lot 1 Reiger Dr
- Tbd Reiger Dr
- 505 17th Ave W
- 711 13th Ave W
- 3103 44th Ave W
- Tbd 4th St W
- 901 6th St W
- 3709 7th St W
- 3602 7th St W
- 3710 26th St W
- 1535B 19th Ave W
- 1321 11th St W
- 3001 Harvest Hills Dr
- 3024 Sleepy Ridge Ave
- 2829 27th St W
- 522 5th St W Unit 1
- 3017 31st Ave W
- 2710 24th Ave W
- 2120-2220 29th St W
- 2706-2820 17th Ave W
- 301 2nd St W
- 700 E Highland Dr
- 1418 42nd St W
- 3315 2nd Ave E
- 206 32nd St E
- 2600 University Ave
- 3108 3rd Ave E
