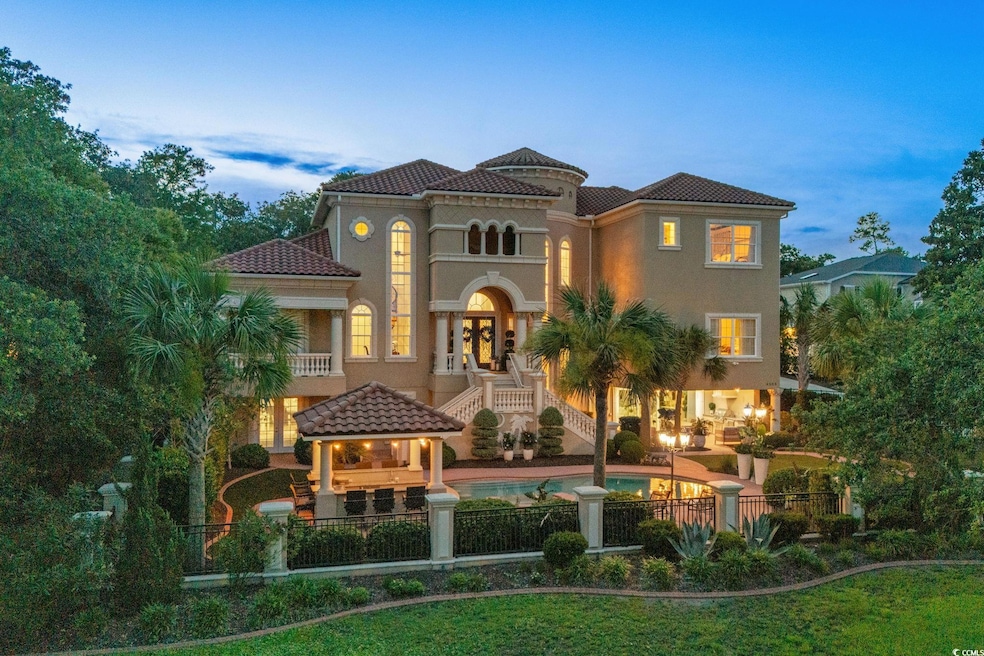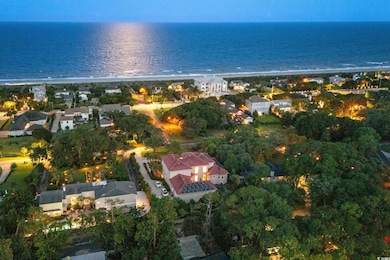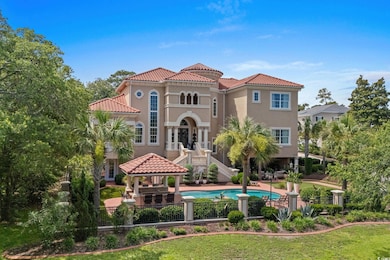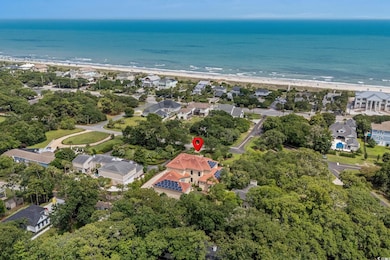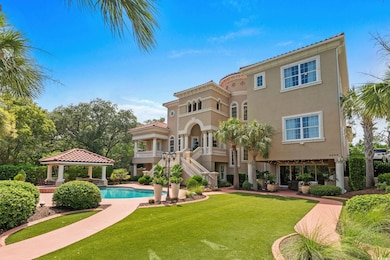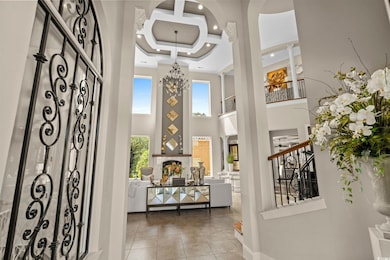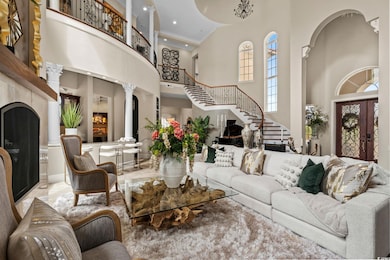4803 Burchap Dr Myrtle Beach, SC 29577
Downtown Myrtle Beach NeighborhoodEstimated payment $23,777/month
Highlights
- Ocean View
- Private Pool
- Solar Power System
- Media Room
- RV Access or Parking
- 0.67 Acre Lot
About This Home
4803 Burchap Drive, a one-of-a-kind luxury estate located in the prestigious Golden Mile section of Myrtle Beach—just steps from the ocean! This stunning coastal retreat offers over 9,000 heated square feet of meticulously designed living space, featuring 5 spacious bedrooms and 5.5 bathrooms, all situated on a beautifully landscaped half-acre+ lot. From the moment you enter, you’re greeted by soaring ceilings, elegant finishes, and an open floor plan perfect for both everyday living and upscale entertaining. The gourmet kitchen offers high-end appliances, double ovens, custom cabinetry, and a large island. Multiple living areas, including a formal living room, family room, and a custom-built home theater, offer plenty of space to relax or host guests. The expansive primary suite features a spa-like bathroom with double vanities, a soaking tub, and a massive walk-in shower. Each additional bedroom is generously sized with private or semi-private bath access. Step outside to your own resort-style backyard oasis. Enjoy the custom-designed in-ground pool with swim-up bar, a private putting green, spacious patio, and multiple lounging areas—all surrounded by lush landscaping for privacy. Whether you’re relaxing poolside, entertaining guests, or enjoying the beach just a short walk away, this home offers the ultimate coastal lifestyle. Additional features include a large laundry room, multiple flex spaces, abundant storage, and an oversized garage. This home must be seen to be fully appreciated. Don't miss the rare opportunity to own a true estate property in one of Myrtle Beach’s most iconic neighborhoods. Schedule your private tour today!
Listing Agent
Keller Williams The Forturro G License #131626 Listed on: 07/27/2025
Home Details
Home Type
- Single Family
Year Built
- Built in 2016
Lot Details
- 0.67 Acre Lot
- Fenced
- Irregular Lot
Parking
- 2 Car Attached Garage
- Side Facing Garage
- Garage Door Opener
- RV Access or Parking
Home Design
- Mediterranean Architecture
- Wood Frame Construction
- Stucco
- Tile
Interior Spaces
- 9,225 Sq Ft Home
- 3-Story Property
- Wet Bar
- Bar
- Tray Ceiling
- Vaulted Ceiling
- Ceiling Fan
- Insulated Doors
- Entrance Foyer
- Family Room with Fireplace
- Living Room with Fireplace
- Open Floorplan
- Formal Dining Room
- Media Room
- Recreation Room
- Loft
- Bonus Room
- Carpet
- Ocean Views
Kitchen
- Breakfast Bar
- Double Oven
- Range with Range Hood
- Microwave
- Freezer
- Dishwasher
- Stainless Steel Appliances
- Kitchen Island
- Solid Surface Countertops
- Disposal
Bedrooms and Bathrooms
- 5 Bedrooms
- Split Bedroom Floorplan
- In-Law or Guest Suite
- Bathroom on Main Level
- Soaking Tub
Laundry
- Laundry Room
- Washer and Dryer
Home Security
- Home Security System
- Fire and Smoke Detector
Eco-Friendly Details
- Solar Power System
- Solar Water Heater
Pool
- Private Pool
- Spa
Outdoor Features
- Balcony
- Deck
- Patio
- Built-In Barbecue
- Front Porch
Location
- East of US 17
Schools
- Myrtle Beach Elementary School
- Myrtle Beach Intermediate
- Myrtle Beach High School
Utilities
- Central Heating and Cooling System
- Cooling System Powered By Gas
- Heating System Uses Gas
- Underground Utilities
- Phone Available
- Cable TV Available
Community Details
- The community has rules related to fencing, allowable golf cart usage in the community
Map
Home Values in the Area
Average Home Value in this Area
Tax History
| Year | Tax Paid | Tax Assessment Tax Assessment Total Assessment is a certain percentage of the fair market value that is determined by local assessors to be the total taxable value of land and additions on the property. | Land | Improvement |
|---|---|---|---|---|
| 2025 | $7,135 | $0 | $0 | $0 |
| 2024 | $7,135 | $79,988 | $18,800 | $61,188 |
| 2023 | $7,135 | $73,000 | $15,000 | $58,000 |
| 2021 | $6,723 | $73,000 | $15,000 | $58,000 |
| 2020 | $5,811 | $73,000 | $15,000 | $58,000 |
| 2019 | $5,592 | $73,000 | $15,000 | $58,000 |
| 2018 | $5,600 | $71,252 | $15,000 | $56,252 |
| 2017 | $5,443 | $71,252 | $15,000 | $56,252 |
| 2016 | -- | $22,500 | $22,500 | $0 |
| 2015 | $5,850 | $22,500 | $22,500 | $0 |
| 2014 | $5,688 | $22,500 | $22,500 | $0 |
Property History
| Date | Event | Price | List to Sale | Price per Sq Ft | Prior Sale |
|---|---|---|---|---|---|
| 12/10/2025 12/10/25 | Price Changed | $4,500,000 | -6.3% | $488 / Sq Ft | |
| 07/27/2025 07/27/25 | For Sale | $4,800,000 | +910.5% | $520 / Sq Ft | |
| 08/23/2013 08/23/13 | Sold | $475,000 | -8.6% | $176 / Sq Ft | View Prior Sale |
| 06/18/2013 06/18/13 | Pending | -- | -- | -- | |
| 04/03/2013 04/03/13 | For Sale | $519,900 | -- | $193 / Sq Ft |
Purchase History
| Date | Type | Sale Price | Title Company |
|---|---|---|---|
| Deed | $475,000 | -- | |
| Interfamily Deed Transfer | -- | -- |
Source: Coastal Carolinas Association of REALTORS®
MLS Number: 2518316
APN: 42301020029
- 4806 N Kings Hwy
- 4702 N Ocean Blvd
- 4701 N Kings Hwy Unit 19
- 4704 Pine Lake Dr
- 4505 N Kings Hwy Unit C-3
- 4505 N Kings Hwy Unit D-10
- 4800 Camellia Dr
- 5200 N Kings Hwy Unit 3-E
- 5200 N Kings Hwy Unit 3-A
- 5200 N Kings Hwy Unit 2-A
- 5200 N Kings Hwy Unit 3-F
- 5200 N Kings Hwy Unit 2-E
- 410 44th Ave N
- 5200 N Ocean Blvd Unit 953
- 5200 N Ocean Blvd Unit 535
- 5200 N Ocean Blvd Unit 1031
- 5200 N Ocean Blvd Unit PH36
- 5200 N Ocean Blvd Unit 353
- 5200 N Ocean Blvd Unit 1037
- 5200 N Ocean Blvd Unit 155
- 4505 N Kings Hwy Unit B3
- 710 Yucca Ave
- 4807 Little River Rd Unit 7
- 4115 Little River Rd Unit 7F
- 4115 Little River Rd Unit 10B
- 4708 Cobblestone Dr Unit 8
- 4715 Cobblestone Dr
- 5001 N Ocean Blvd Unit 2G
- 414 36th Ave N
- 609 37th Ave N
- 609 37th Ave N
- 3753 Citation Way
- 519 32nd Ave N
- 3792 Alexandria Ave
- 3557 Bristol Ln
- 4787 Wild Iris Dr Unit 103
- 4773 Wild Iris Dr Unit 305
- 4821 Luster Leaf Cir Unit 101
- 4864 Carnation Cir Unit 204
- 2805B N Ocean Blvd Unit SI FL1-ID1308936P
Ask me questions while you tour the home.
