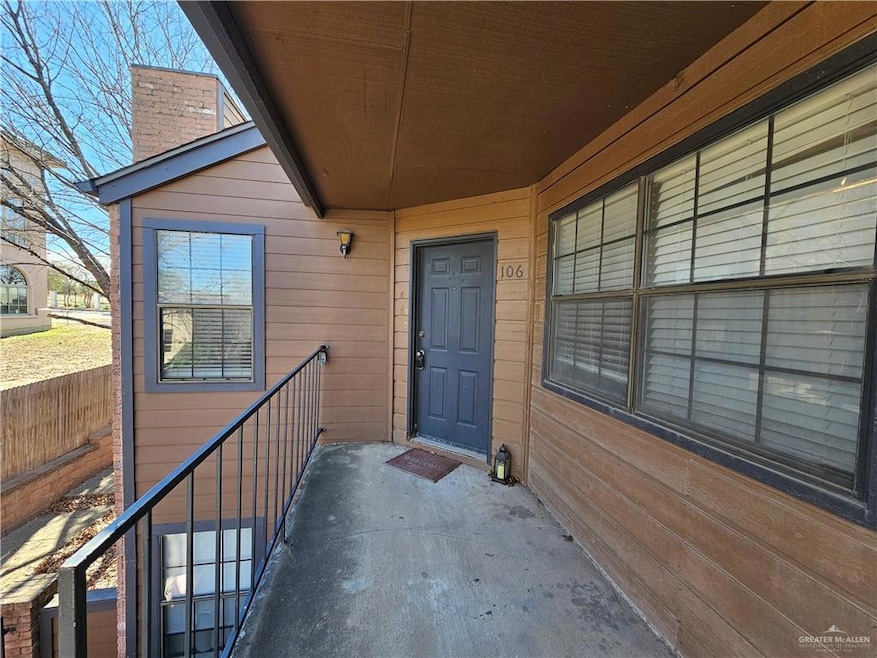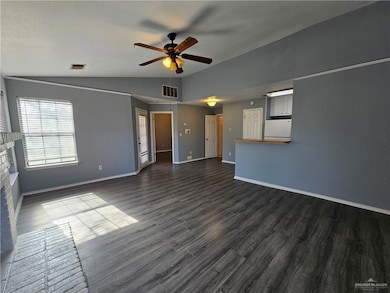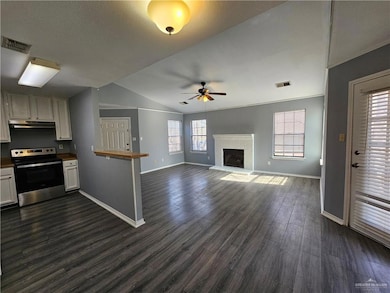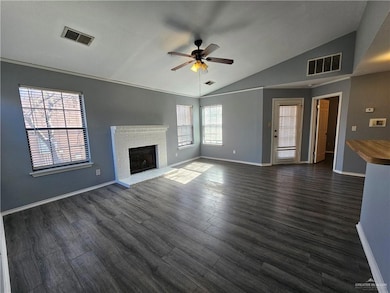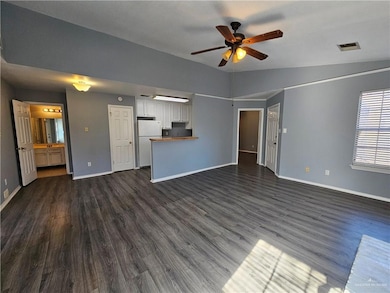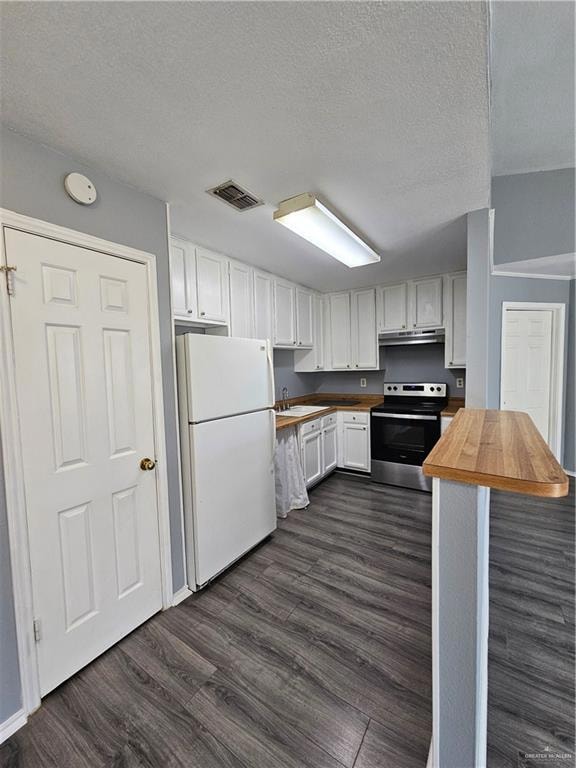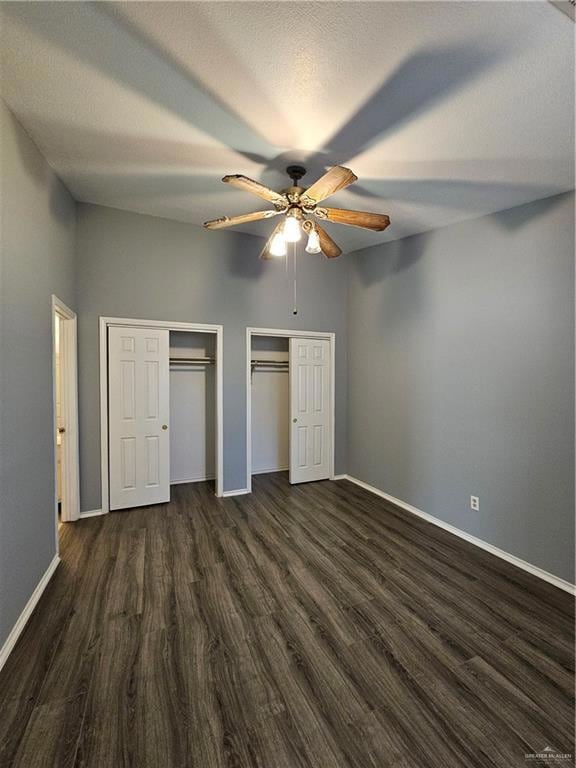4803 Hamilton Wolfe Rd Unit 106 San Antonio, TX 78229
Medical Center NeighborhoodEstimated payment $1,401/month
Total Views
2,547
2
Beds
2
Baths
926
Sq Ft
$157
Price per Sq Ft
Highlights
- In Ground Pool
- Gated Community
- Balcony
- Clark High School Rated A
- Mature Trees
- Fireplace
About This Home
Located in the peaceful Woodside Condominium community near the Medical Center, this charming second-floor 2-bedroom, 2-bath condo features a cozy fireplace and appliances including a refrigerator, stackable washer & dryer, and stove. Enjoy the close proximity to the community pool and the convenience of one covered parking space. In addition, right across the street there is a park and jogging trail. With easy access to IH-10 and 1604 highways, nearby restaurants, and shopping, this is an ideal choice for first-time buyers or a rental investment. Schedule your tour today!
Property Details
Home Type
- Condominium
Est. Annual Taxes
- $3,445
Year Built
- Built in 1984
HOA Fees
- $350 Monthly HOA Fees
Parking
- 1 Carport Space
Home Design
- Brick Exterior Construction
- Slab Foundation
- Composition Shingle Roof
- Siding
Interior Spaces
- 926 Sq Ft Home
- 1-Story Property
- Ceiling Fan
- Fireplace
- Blinds
Kitchen
- Stove
- Laminate Countertops
Flooring
- Laminate
- Tile
Bedrooms and Bathrooms
- 2 Bedrooms
- 2 Full Bathrooms
- Bathtub and Shower Combination in Primary Bathroom
Laundry
- Laundry closet
- Dryer
- Washer
Pool
- In Ground Pool
- Spa
- Fence Around Pool
Schools
- Rawlinson Middle School
- Clark High School
Utilities
- Central Heating and Cooling System
- Electric Water Heater
Additional Features
- Energy-Efficient Thermostat
- Balcony
- Mature Trees
Listing and Financial Details
- Assessor Parcel Number 171714001060
Community Details
Overview
- Woodside Condominium Association
- Woodside Condominium Subdivision
Recreation
- Community Pool
Security
- Gated Community
Map
Create a Home Valuation Report for This Property
The Home Valuation Report is an in-depth analysis detailing your home's value as well as a comparison with similar homes in the area
Home Values in the Area
Average Home Value in this Area
Tax History
| Year | Tax Paid | Tax Assessment Tax Assessment Total Assessment is a certain percentage of the fair market value that is determined by local assessors to be the total taxable value of land and additions on the property. | Land | Improvement |
|---|---|---|---|---|
| 2025 | $4,122 | $188,930 | $34,650 | $154,280 |
| 2024 | $4,122 | $180,000 | $34,650 | $159,930 |
| 2023 | $4,122 | $150,000 | $34,650 | $115,350 |
| 2022 | $3,630 | $146,650 | $16,820 | $129,830 |
| 2021 | $2,818 | $109,910 | $16,820 | $93,090 |
| 2020 | $2,774 | $88,000 | $16,820 | $71,180 |
| 2019 | $2,679 | $100,000 | $16,820 | $83,180 |
| 2018 | $2,580 | $96,250 | $16,820 | $79,430 |
| 2017 | $2,066 | $76,930 | $16,820 | $60,110 |
| 2016 | $2,067 | $76,960 | $16,820 | $60,140 |
| 2015 | -- | $86,750 | $16,820 | $69,930 |
| 2014 | -- | $71,160 | $0 | $0 |
Source: Public Records
Property History
| Date | Event | Price | List to Sale | Price per Sq Ft | Prior Sale |
|---|---|---|---|---|---|
| 10/23/2025 10/23/25 | For Sale | $145,000 | +52.6% | $157 / Sq Ft | |
| 06/08/2020 06/08/20 | Off Market | -- | -- | -- | |
| 03/09/2020 03/09/20 | Sold | -- | -- | -- | View Prior Sale |
| 02/08/2020 02/08/20 | Pending | -- | -- | -- | |
| 12/05/2019 12/05/19 | For Sale | $95,000 | 0.0% | $103 / Sq Ft | |
| 07/29/2015 07/29/15 | For Rent | $795 | 0.0% | -- | |
| 07/29/2015 07/29/15 | Rented | $795 | +6.0% | -- | |
| 05/19/2015 05/19/15 | Off Market | $750 | -- | -- | |
| 07/04/2014 07/04/14 | For Rent | $750 | 0.0% | -- | |
| 07/04/2014 07/04/14 | Rented | $750 | 0.0% | -- | |
| 06/03/2013 06/03/13 | Rented | $750 | 0.0% | -- | |
| 05/10/2013 05/10/13 | For Rent | $750 | 0.0% | -- | |
| 05/10/2013 05/10/13 | Rented | $750 | -- | -- |
Source: Greater McAllen Association of REALTORS®
Purchase History
| Date | Type | Sale Price | Title Company |
|---|---|---|---|
| Vendors Lien | -- | Atc | |
| Warranty Deed | -- | Stc Bandera | |
| Warranty Deed | -- | Multiple | |
| Quit Claim Deed | -- | None Available |
Source: Public Records
Mortgage History
| Date | Status | Loan Amount | Loan Type |
|---|---|---|---|
| Open | $63,000 | New Conventional | |
| Previous Owner | $50,000 | Stand Alone First |
Source: Public Records
Source: Greater McAllen Association of REALTORS®
MLS Number: 484146
APN: 17171-400-1060
Nearby Homes
- 4803 Hamilton Wolfe Rd Unit 216
- 4803 Hamilton Wolfe Rd Unit 403
- 4949 Hamilton Wolfe Rd Unit 8104
- 4949 Hamilton Wolfe Rd Unit 9201
- 4949 Hamilton Wolfe Rd Unit 12201
- 4949 Hamilton Wolfe Rd Unit 8201
- 4949 Hamilton Wolfe Rd Unit 8204
- 8902 Breezefield
- 8907 Breezefield
- 5023 River Kenton
- 9406 Kenton Hill
- 5023 Taylor Kenton
- 5007 Taylor Kenton
- 8642 Fredericksburg Rd Unit 506
- 8642 Fredericksburg Rd Unit 106
- 8642 Fredericksburg Rd Unit 402
- 8415 Fredericksburg Rd Unit 603
- 7 Latrobe Post
- 50 Latrobe Post
- 14 Fannin Post
- 4803 Hamilton Wolfe Rd Unit 606
- 4803 Hamilton Wolfe Rd Unit 613
- 4803 Hamilton Wolfe Rd Unit 811
- 4803 Hamilton Wolfe Rd Unit 914
- 4803 Hamilton Wolfe Rd
- 4949 Hamilton Wolfe Rd
- 4949 Hamilton Wolfe Rd Unit 14104
- 4949 Hamilton Wolfe Rd Unit 9201
- 5039 Hamilton Wolfe Rd
- 8711 Cinnamon Creek Dr
- 5103 Kenton Ash
- 8802 Cinnamon Creek Dr
- 4903 Village Spring Dr
- 8939 Kenton Briar
- 4635 Hamilton Wolfe Rd
- 9203 Cinnamon Hill Dr
- 5003 Kenton Harbor
- 5002 River Kenton
- 5303 Hamilton Wolfe Rd
- 8642 Fredericksburg Rd Unit 703
