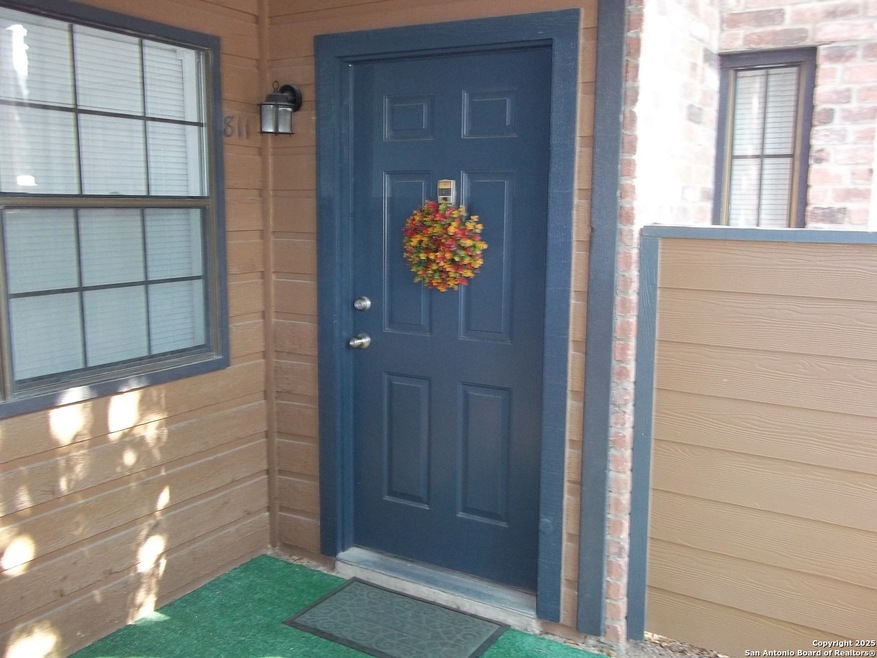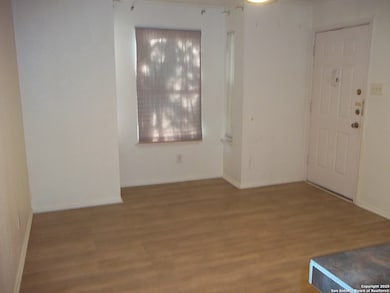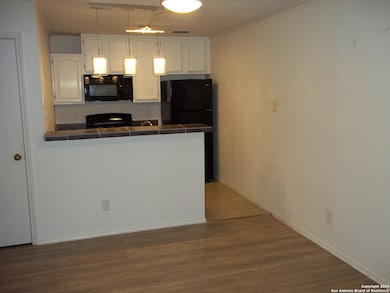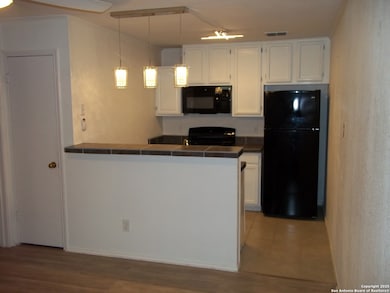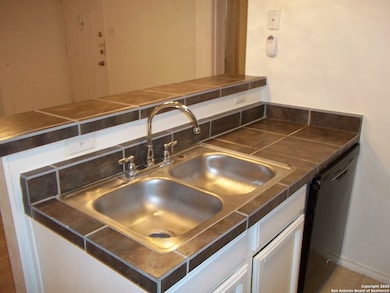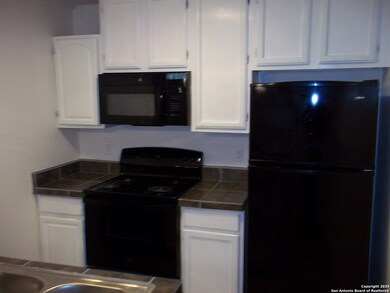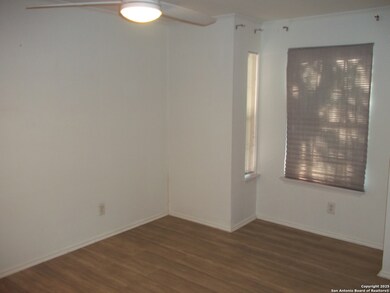4803 Hamilton Wolfe Rd Unit 811 San Antonio, TX 78229
Medical Center NeighborhoodHighlights
- Deck
- Detached Garage
- Fence Around Pool
- Clark High School Rated A
- Walk-In Closet
- Tile Patio or Porch
About This Home
This downstairs condominium for rent is next to the San Antonio Medical Center. Kitchen has a refrigerator with ice maker, dishwasher, stainless double sink, New Stove and Microwave Oven and plenty of cabinet space. You can bring the bar stools and eat at the bar! We have a nice size living area with a remote-controlled ceiling fan. Large bedroom with windows, remote-controlled ceiling fan, large walk-in closet, lavatory between closet and full bathroom with shower/tub. For your convenience, the stackable washer/dryer is located in the full bathroom, and new Laminate flooring. Tenant is responsible for Electricity Service. Water Service is paid. The wonderful part of all is - the private entry patio that makes this space exclusively yours since it has a wrought iron gate that is used for entry to the patio. This private area can be used for plants and decor. There is a central location for all mail. This is a very clean and recently renovated condo. Must see to appreciate!
Listing Agent
Geralynn Yost
Axis Realty Advisors Listed on: 09/16/2025
Home Details
Home Type
- Single Family
Est. Annual Taxes
- $2,277
Year Built
- Built in 1984
Lot Details
- Wrought Iron Fence
- Sprinkler System
Parking
- Detached Garage
Home Design
- Slab Foundation
- Composition Roof
- Roof Vent Fans
Interior Spaces
- 473 Sq Ft Home
- 2-Story Property
- Ceiling Fan
- Chandelier
- Window Treatments
- Fire and Smoke Detector
Kitchen
- Stove
- Microwave
- Ice Maker
- Dishwasher
- Disposal
Bedrooms and Bathrooms
- 1 Bedroom
- Walk-In Closet
- 1 Full Bathroom
Laundry
- Laundry on main level
- Dryer
- Washer
Eco-Friendly Details
- ENERGY STAR Qualified Equipment
Outdoor Features
- Fence Around Pool
- Deck
- Tile Patio or Porch
- Outdoor Storage
- Outdoor Grill
Schools
- Mcdermott Elementary School
- Rawlinson Middle School
- Clark High School
Utilities
- Central Heating and Cooling System
- SEER Rated 16+ Air Conditioning Units
- Electric Water Heater
- Private Sewer
Listing and Financial Details
- Rent includes wt_sw, fees, amnts, parking
Map
Source: San Antonio Board of REALTORS®
MLS Number: 1908230
APN: 17171-200-8110
- 4803 Hamilton Wolfe Rd Unit 216
- 4803 Hamilton Wolfe Rd Unit 106
- 4803 Hamilton Wolfe Rd Unit 403
- 4949 Hamilton Wolfe Rd Unit 8104
- 4949 Hamilton Wolfe Rd Unit 9201
- 4949 Hamilton Wolfe Rd Unit 12201
- 4949 Hamilton Wolfe Rd Unit 8201
- 4949 Hamilton Wolfe Rd Unit 8204
- 8902 Breezefield
- 8907 Breezefield
- 5023 River Kenton
- 9406 Kenton Hill
- 5023 Taylor Kenton
- 5007 Taylor Kenton
- 8642 Fredericksburg Rd Unit 506
- 8642 Fredericksburg Rd Unit 106
- 8642 Fredericksburg Rd Unit 402
- 8415 Fredericksburg Rd Unit 603
- 7 Latrobe Post
- 50 Latrobe Post
- 4803 Hamilton Wolfe Rd Unit 606
- 4803 Hamilton Wolfe Rd Unit 613
- 4803 Hamilton Wolfe Rd Unit 914
- 4803 Hamilton Wolfe Rd
- 4949 Hamilton Wolfe Rd
- 4949 Hamilton Wolfe Rd Unit 14104
- 4949 Hamilton Wolfe Rd Unit 9201
- 5039 Hamilton Wolfe Rd
- 8711 Cinnamon Creek Dr
- 5103 Kenton Ash
- 8802 Cinnamon Creek Dr
- 4903 Village Spring Dr
- 8939 Kenton Briar
- 4635 Hamilton Wolfe Rd
- 9203 Cinnamon Hill Dr
- 5003 Kenton Harbor
- 5002 River Kenton
- 5303 Hamilton Wolfe Rd
- 8642 Fredericksburg Rd Unit 703
- 8642 Fredericksburg Rd Unit 402
